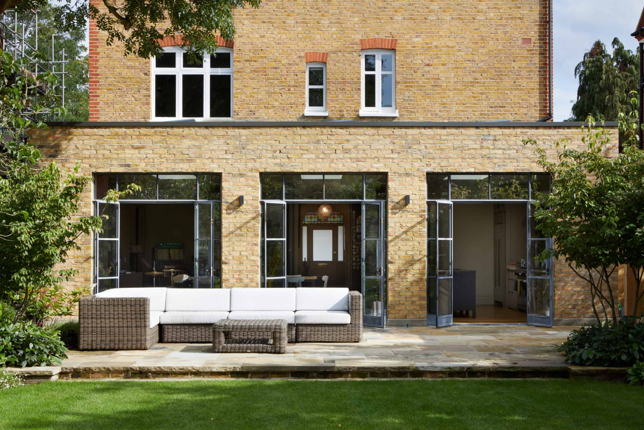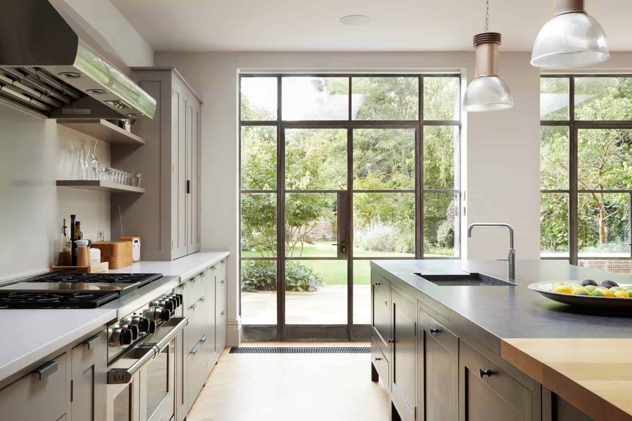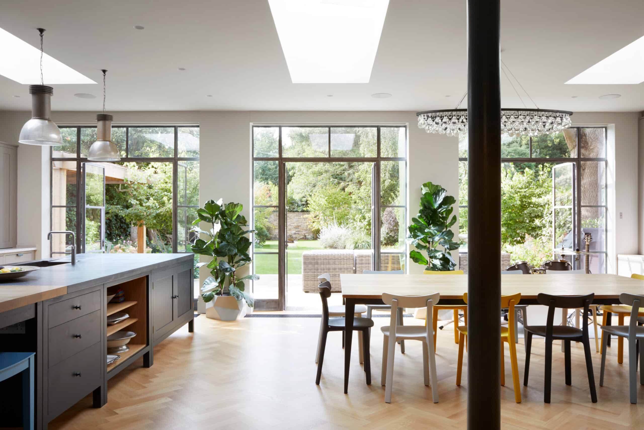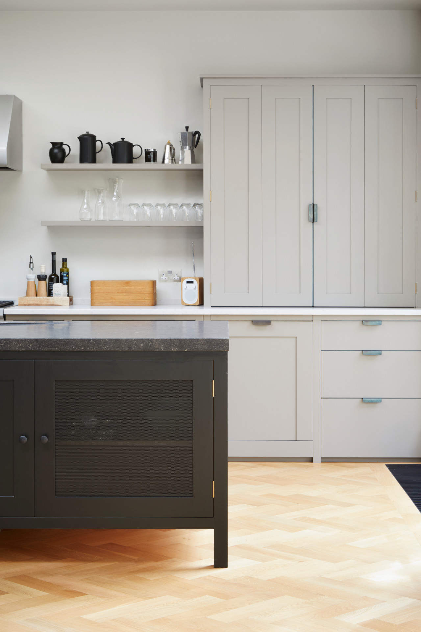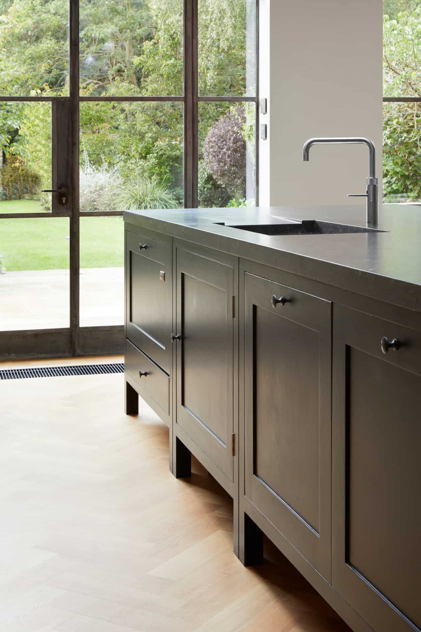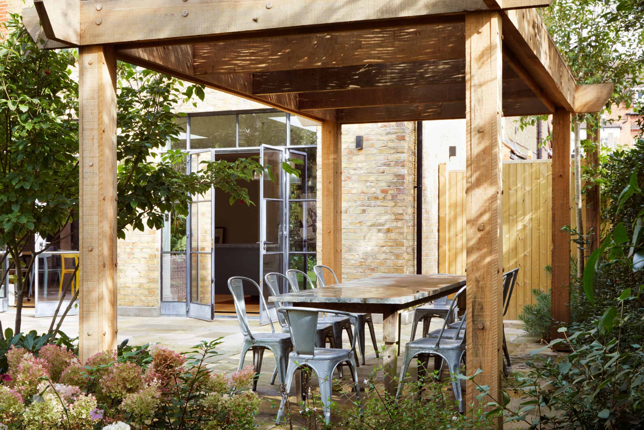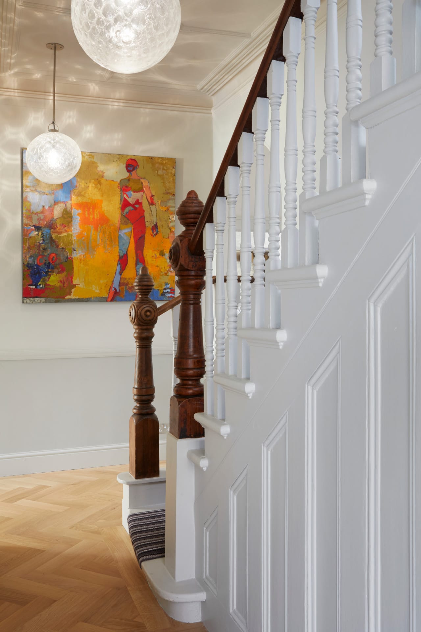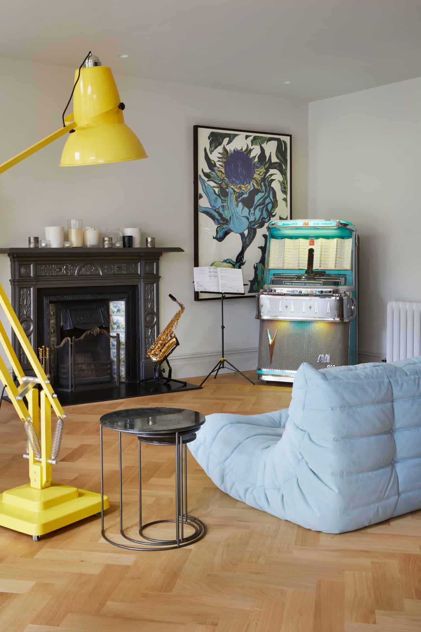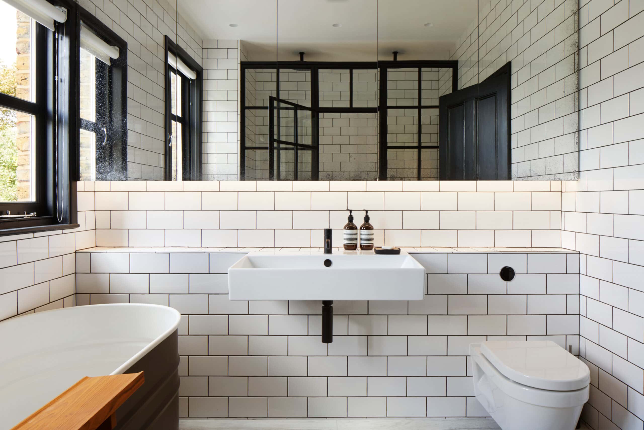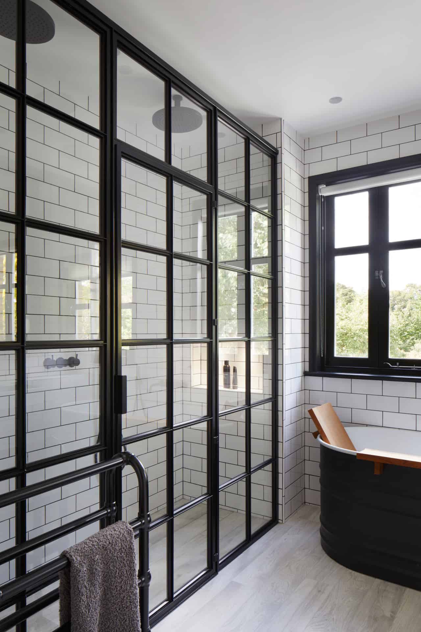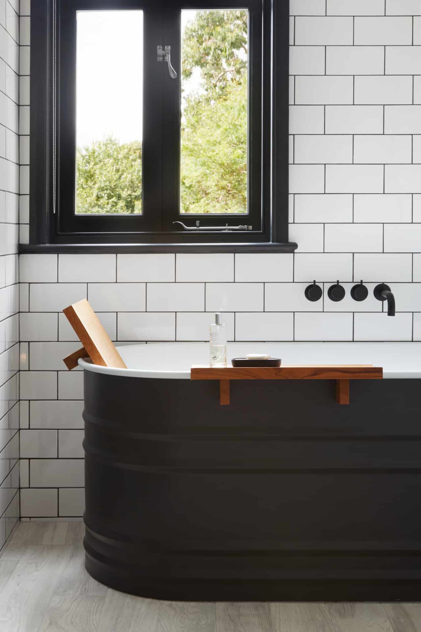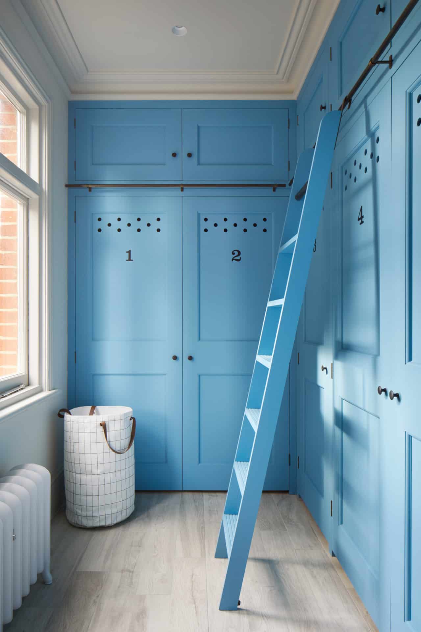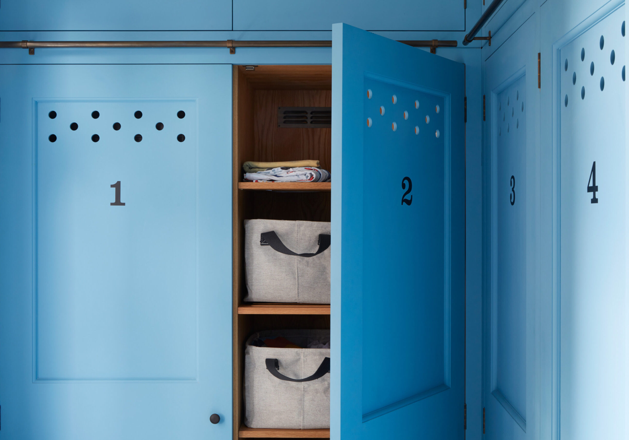Luckily, all that remained when our clients returned to their home was minor decoration works, letting them get straight to making the most of a home that – despite looking identical from the street – was completely transformed on the inside into an exciting contemporary home bursting with colour.
The most dramatic change is the new open plan living and kitchen space provided by the new extension, which enjoys floor-to-ceiling views of the garden through acid-etched Crittal doors, underfloor heating beneath new oak parquet floors, a bespoke Plain English kitchen and sun day-round through three roof lights.
Flanking the wall opposite the kitchen is one of the most impressive pieces of joinery we’ve ever installed. This single unit contains a bar with a neon sign, antique Dominic Schuster mirror and its own fridge; a complete, ventilated AV system; a fold-out study; book cases and display shelves; and even a cat flap which leads out the side of the house.
Joining the open plan space is a powder-blue pantry (which our client has organised immaculately), while elsewhere on the first floor is a WC with a warm gold Dominic Schuster mirror and a living room featuring original and restored period details. Pocket doors throughout the floor allow you to flow smoothly from room to room.
Up on the first floor is a utility room constructed from moth-repelling cedar wood in the same dazzling blue as the pantry, two children’s bedrooms – each with their own unique feature wallpaper – and a monochromatic family bathroom with white brick tiles lined with black grout, a Crittal shower screen and another antique Dominic Schuster mirror.
We could list details all day, but what’s most important is that, no matter where you go in the house, it is clearly our clients’ (and their cat’s) home – as perfectly suited to them as if they had built it from the ground up.
