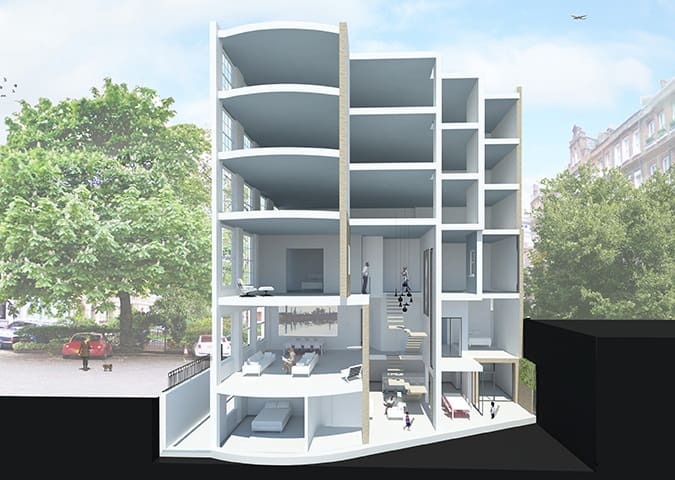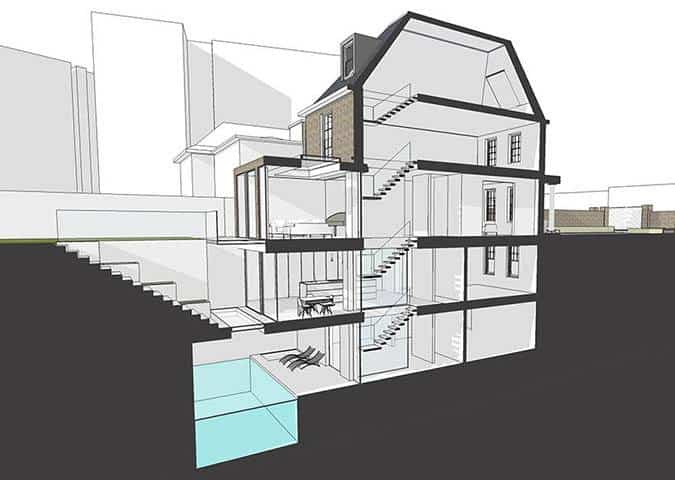BLOG
INTERESTING STUFF
THAT CAUGHT OUR EYE
Guest Blog: If You Want More Space, Don’t Cut Corners

Nigel Reynolds is a structural engineer with over 30 years of experience, 20 of which have been spent at the head of his consultancy firm Elite Designers – our trusted partner for many of our most complex projects, including the award-winning Emperor’s Gate. I asked Nigel to share with our readers insight into the role of a structural engineer and his advice for building safely. – John Dyer-Grimes
Open plan design is the number one trend in contemporary renovation. Magazines and websites are full of images of converted period homes with vast open spaces that appear effortless and simple, but hidden behind that simplicity is months – sometimes years – of hard and complicated work.
Walls don’t just exist to divide space, they’re also key structural elements. While you may be able to safely tear down one wall, another might be a load bearing wall that’s holding up the floors above as well as the spine of the roof. Opening up a house isn’t something that can be done lightly, and for everything that you take away, you need to think about what you’re putting back to compensate.
Luckily, we have steel; a versatile, strong and discrete building material that wasn’t widely available when period properties were built. The limitations of timber and brick necessitated cellular design, while the strength of steel allows us to create larger, more open and more simple spaces.
The challenge with opening up a period home is usually figuring out how to retrofit a steel structure into a house built from brick and timber. There is no one-size-fits-all solution, the design must take into account the current condition of the structure and the physical limitations of the site. Just because a superficially similar house used a certain design doesn’t mean it can apply to yours, so make sure that you have a structural engineer on board from day one to find the perfect solution for your property.

Basements Are Nothing to be Afraid Of
Like many perfectly safe things in life, we only hear about basements on the rare and unfortunate occasion when something goes wrong. For the handful of dramatic stories of buildings collapsing and neighbours in turmoil, there are countless successful basement developments that add value to thousands of homes without endangering anyone or anything. We’ve personally worked on hundreds of successful, trouble-free basement developments.
In fact, rather than undermining a structure, most basement developments make a building even more secure, especially in period properties where the original foundations are likely to be no more than a foot deep and therefore more susceptible to subsidence. Construction of a basement floor effectively requires the retro-fitting of a new reinforced concrete foundation at a deeper and therefore more solid level, through a slow and meticulously careful excavation that creeps beneath the building at just one metre at a time.
In many boroughs planning regulations governing basement developments have become so incredibly rigorous that the chances of unqualified or inexperienced building professionals even getting past the planning stage are next to none. Amongst many other requirements, the planning process now includes exhaustive tests to show that the structure and soil can take the stress of the proposed works, that the works themselves will cause no harm to neighbouring properties and detailed construction method statements must document each stage of the building plan in fine detail.
Whilst the process may appear frustratingly slow and onerous to the homeowner, it serves a vital purpose by ensuring that only engineers with the requisite experience and understanding of the engineering complexity of designing basements succeed in winning planning permission for their clients. Elite Designers has extensive experience of designing basements and in 2014/15 were the retained design engineers for some 20% of the double basement excavations successfully completed in Chelsea.
Ultimately, the responsibility lies with the owner. If you’re considering adding a basement to your property, make sure you hire a trusted team of architects, structural engineers and contractors with a demonstrable track record for successful basement builds. Elite Designers have an 100% success rate in obtaining planning approval for our structural basement designs, many of which have been collaborations with DGA.
Click here find out more about how structural engineers can help you build safely. If you have any questions, feel free to get in touch with Elite Designers at hello@elitedesigners.co.uk.
Thank you for reading,
Nigel Reynolds
