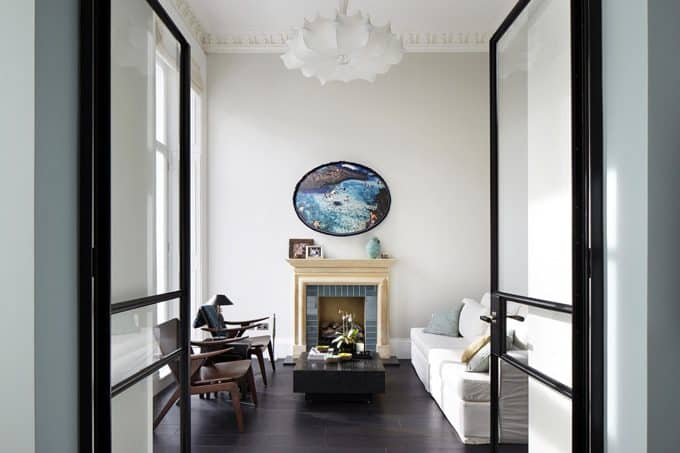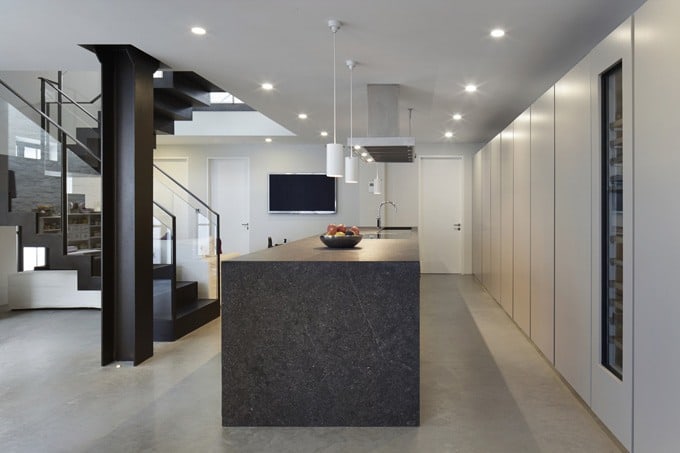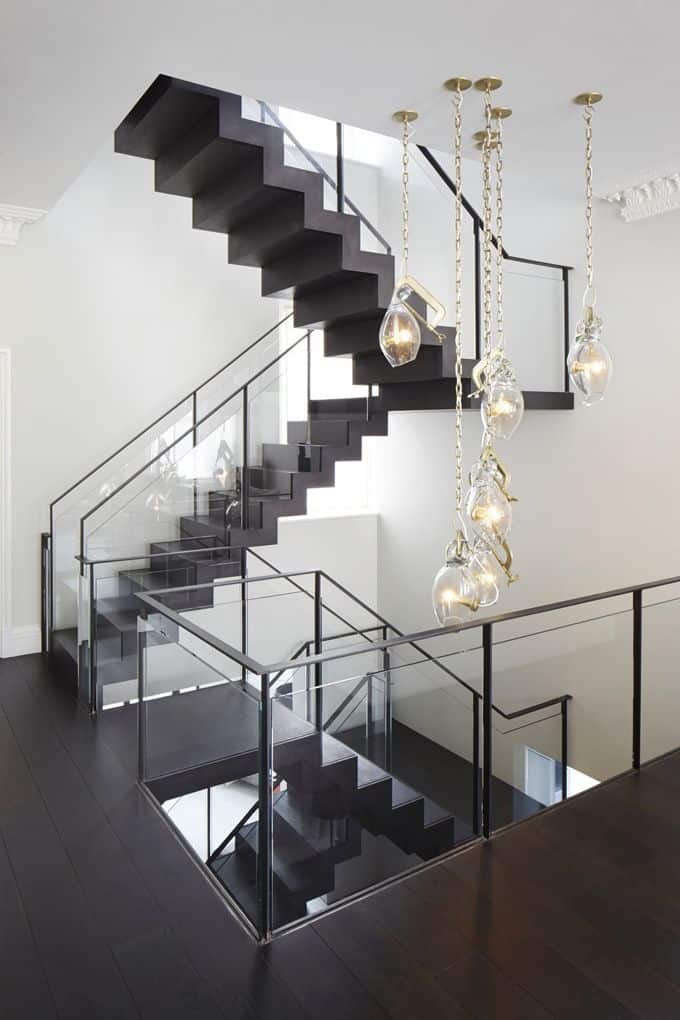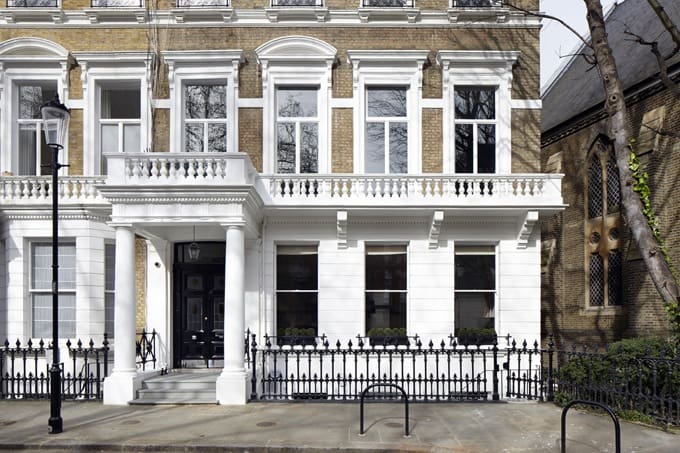BLOG
INTERESTING STUFF
THAT CAUGHT OUR EYE
A Look Inside our British Homes Award Nominated Renovation

Our own Michael Gwynn takes you on a tour of a mansion flat that transformed into a mansion.
The Vision
When your family’s growing fast but your house can’t, you often find yourself having to give up your cherished home for somewhere with room to breathe.
Our clients in Emperor’s Gate, South Kensington found a rare opportunity to spread out without uprooting. When the floors above and below their ground floor period mansion flat both went for sale, they jumped at the chance to triple their space with a united, bespoke family home.
Their new problem was how to make use of so much space, rather than how to make the most of too little. After consulting with us and exploring our portfolio of renovations and domestic design, they trusted DGA to unlock the building’s potential with a truly bespoke solution.
Our vision re-imagined each floor for a single use: a master bedroom at the top, a living space in the middle and a designer kitchen in the basement opening out into the surrounding courtyard.

THE CHALLENGE
Transforming three full featured homes into one is no small task. It’s even more difficult in a six storey Victorian town house, where we need to navigate over a hundred years of disparate alterations.
With patience and attention, we needed to balance which aspects of the building were essential to its character and which needed to be stripped out to meet our clients’ aspirations.
The ground floor that was once our their entire space had ample potential: a beautifully appointed living room with 3.5m high ceilings and elegant sash windows. In contrast, the rest of the floor was stuffed with small, cellular rooms including a cramped kitchen and dark hallway. It was the same story of the floor above, with the bonus of even higher ceilings and a garden view.
But it was the basement that time had been least kind to. Countless ad hoc alterations wasted a large footprint with a warren of dark, tiny rooms. It was in dire need of space and light, which was readily available from the rear courtyard and light well.
With each floor liberated, the next question was how to unite them. Stairs were the obvious answer, but with a striking twist: a sculptural staircase stretching through every floor, combining form and function for a beautiful centre piece.

THE RESULT
Once the dust had settled, our clients found a unique family dwelling combining contemporary design with period grace. Opening up every floor with light and space created true town house elegance, while one-off pieces from around the world added inimitable character.
Going from one floor to three let our clients have an open plan living space and kitchen while still having bedrooms for their children and guests. Meanwhile, their own bedroom comes complete with an en suite bathroom, dressing room and a balcony overlooking the leafy gardens below.
The basement benefited most. The new kitchen opens directly into the courtyard through Crittal doors, through which light reflects off the polished concrete floor. This contrasts to beautiful effect with the rough texture of exposed brickwork and a charcoal grey stone kitchen island with visible fossils.
And for the feature that brings it all together, we collaborated with an artisans in the Netherlands for a Bauhaus inspired staircase, with a slender metal handrail and balusters – strikingly modern while blending with the Victorian aesthetic.
We had to remove a ground floor window to welcome this Dutch masterpiece, which now fills a generous atrium in the heart of the house.
To see more of our Empire Gate renovation, visit the Sunday Times British Home Awards website, where you can also find the best in domestic design from around the country. I hope our entry and rest of the selection gives inspiration for your own dream home.
Winners will be announced on Friday the 19th September, and we’ll be covering it all direct on our blog.

By Michael Gwynn
