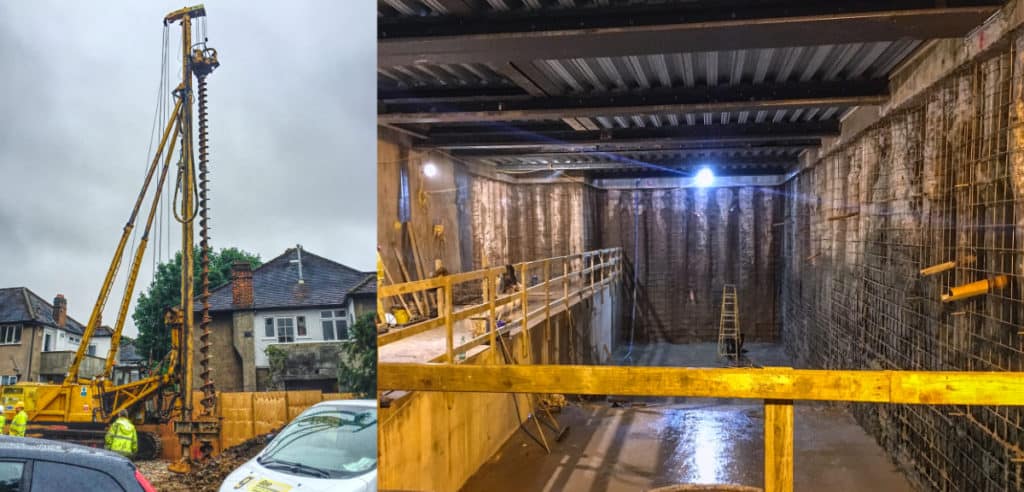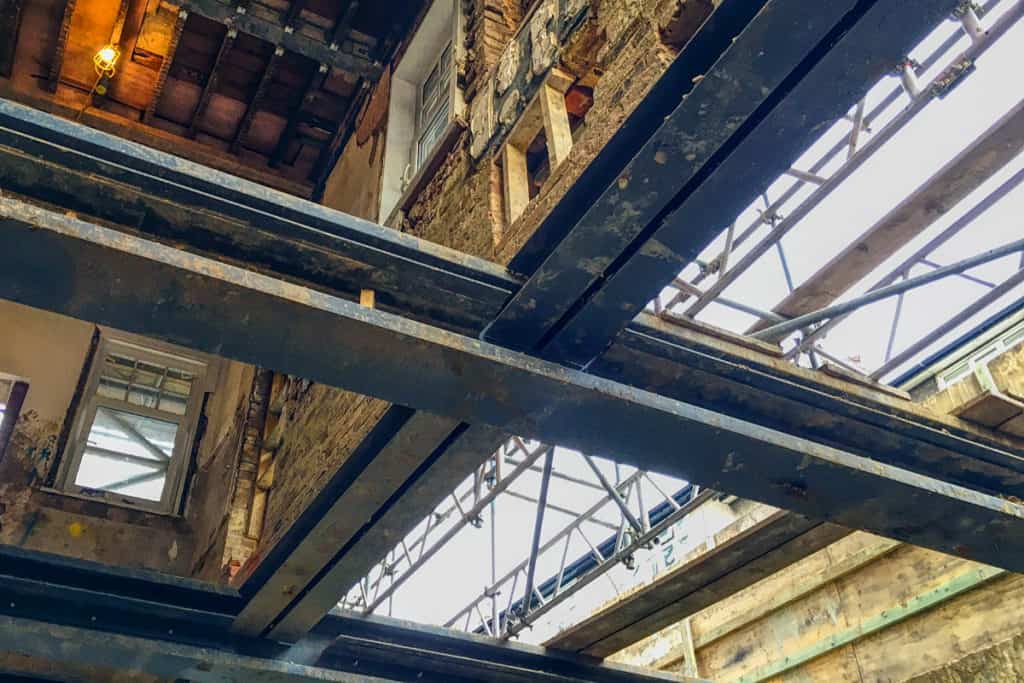BLOG
INTERESTING STUFF
THAT CAUGHT OUR EYE
Philip’s Advice: Want a Basement for Your Gym, Cinema or Swimming Pool? Here’s How it’s Done
 Three diggers had to be craned in and out to excavate the double-depth basement required for Wimbledon Villa’s full-size underground pool.
Three diggers had to be craned in and out to excavate the double-depth basement required for Wimbledon Villa’s full-size underground pool.
Excavating a basement is a complex, expensive and potentially dangerous undertaking. There aren’t many residential architects who planning departments will trust with subterranean developments, but we’re proud to say that we’re one of them, with countless below-ground builds under our belts — including unprecedented projects like Wimbledon Villa’s full-length swimming pool.
Which is good for us and good for our clients. In a city where developing your home is often more cost-effective and more convenient than buying a new one, basements provide a huge increase in floor space without impacting the contentious streetscape.
If you’re considering adding a basement to your property, you ought to know a bit about how we carve out this hidden floor.
Underpinning – the best option for basements beneath an existing house
When excavating beneath an existing house, it’s crucial that the structure above is supported. Effectively, we have to make brand new foundations, which double as walls for the basement level.
This process is called underpinning, and it’s very slow, very careful work. A contractor excavates earth at around 1.2 metres at a time, then builds concrete sections to support the structure above. They then move to the opposite corner and do the same while the first concrete dries.
Gradually, this back and forth will form a complete, solid concrete wall which holds up the house above and – in the case of period properties – is often stronger than the original foundations. Once this wall is in place, we can safely excavate the rest of the earth, leaving an empty space to turn into a basement.
We also follow a similar process for new builds. You may think if you’re starting with an empty plot, you can simply dig a big hole and get to work. But an empty space with no support will simply cause all the earth at the edge to collapse inwards, which is especially dangerous if you have any neighbours.
Instead, we start by excavating a trench that follows the boundary of the planned basement. This trench is usually around 600mm wide and 400mm deep, and is filled with concrete to form what’s called a ring beam.
A contractor will then excavate beneath this ring beam in the same fashion as underpinning, alternating on opposite ends until a complete concrete wall is formed, capped by the ring beam above. This prevents the earth from collapsing inwards, and gives a rock solid starting point for building the structure above.
Piling — best for deep basements, but won’t fit beneath an existing house
 Left: A colossal piledriver machine towering over the site at Wimbledon Villa. Right: Notice the wavy shape of the wall created by the cylindrical piles. This will be sprayed with concrete to create a smooth finish.
Left: A colossal piledriver machine towering over the site at Wimbledon Villa. Right: Notice the wavy shape of the wall created by the cylindrical piles. This will be sprayed with concrete to create a smooth finish.
When excavating a basement that projects out from underneath the existing structure – such as the Wimbledon Villa pool, which is hidden beneath the garden – we can use piling to form and fortify the basement walls.
Piling is the process of drilling holes all the way down to solid foundation soil deep beneath the earth, then filling these holes with steel bars known as rebars and a slinky-like spiral of steel called a pile cage. Concrete is poured in, which adheres to the rebars and pile cage then sets to form a solid column that is completely locked in place.
Much like underpinning, the piles are filled in at opposite ends and gradually meet up to form a wall of columns, either with gaps between that are later sprayed over with concrete – known as contiguous piles – or overlapping piles that alternate between lean concrete and solid piles to form a gap-free wall of columns – known as secant piling.
Secant piling forms a more watertight surface, but as it requires twice the work and twice the concrete as contiguous piling, is rarely worth the cost and effort in residential builds.
The limitation of piling is the scale of the pile driver machines. The piles we used in Wimbledon Villa were 16 metres deep – that’s as tall as a five storey house. The pile drivers need to be at least this tall to be able to drill the holes, so they’re best deployed when there’s nothing but open sky above.
If you ever undertake piling, it’s worth getting a peak down into the shaft. At Wimbledon Villa, our contractor dropped a burning newspaper down the 16 metre hole to demonstrate its depth. Watching the flame disappear into the dark void beneath the ground was creepy to say the least, and I’m glad the holes weren’t quite wide enough for me to ever fall down.
Sealing the basement
Once your foundations are in place, the next step is to keep the endless stream of groundwater at bay.
First, we need to make the structure as watertight as possible. For an underpinned wall, water bars or jigsaw-like interlocking joints plug up the gaps between the concrete sections, while pile walls are hosed with concrete by a scrum-like team of contractors in what’s one of the most dramatic scenes you can see on a building site.
Because of hydrostatic pressure, there will always be groundwater trying to work its way into your basement. Sealing is only half the battle, you also need to find a way to control the water that will inevitably manage to make its way through even the toughest concrete.
Any leaks are gradually plugged up until the water is channeled into controllable routes. We then install a waterproof membrane over the concrete which provides a thin void which reduces the water pressure and channels it into voids beneath the floor called sumps, where water can collect.
Laying the floor
Finally, we lay the floor, which, again, isn’t as simple as you may expect.
When you dig a hole, force from the earth will push upwards, putting slow but very strong pressure on any structures placed within it. Over time, unsupported concrete floors can bow, leading to cracks and extremely dangerous structural instability.
There are a few methods to mitigating this pressure. The one we used in Wimbledon Villa was to install tension piles along the middle of the floor. These shorter piles stop at the basement floor and provide tension for the floor layer that fortifies it against the upward pressure from the earth beneath it.
The other method, currently deployed in our Harbord Street project, is to simply lay concrete so thick that the earth can’t budge it. This requires a serious amount of concrete, with the basement floor at Harbord Street being over half a metre thick.
Finally, we can place a layer of compressive structure beneath the concrete that squashes like styrofoam, absorbing the force from any movement in the earth without the concrete being affected – much like how soft cartilage in your body absorbs force to avoid your harder bones being damaged.
These methods can be used individually or in combination to ensure that the floor is sturdy enough to last for generations.
With the floor complete, you have an dry, empty underground space to fill as you like, whether you want a state of the art home cinema, a gym and sauna or the largest underground private swimming pool in London. It’s a lot of work, but a basement is always worth it.
 Looking up from the basement through the criss-crossing steelwork into the original structure of Wimbledon Villa.
Looking up from the basement through the criss-crossing steelwork into the original structure of Wimbledon Villa.
If you have any questions about basements, feel free to get in touch with me at [email protected], and you should also have a look at some of our best basement projects, such as Grove End Road, Cambalt Road or this month’s featured project, Wimbledon Villa.
