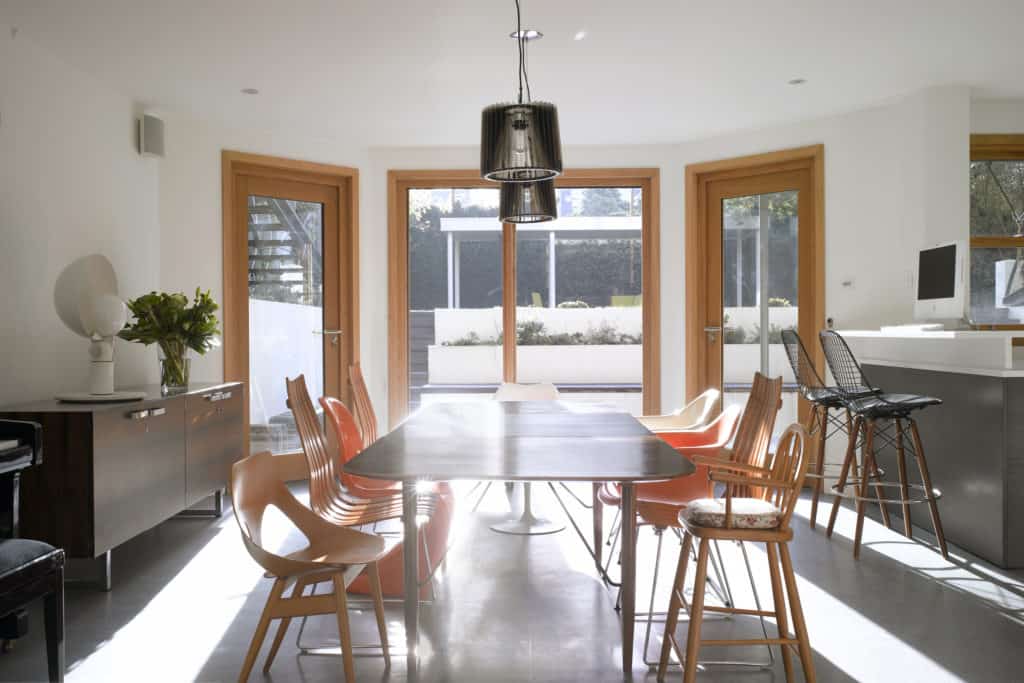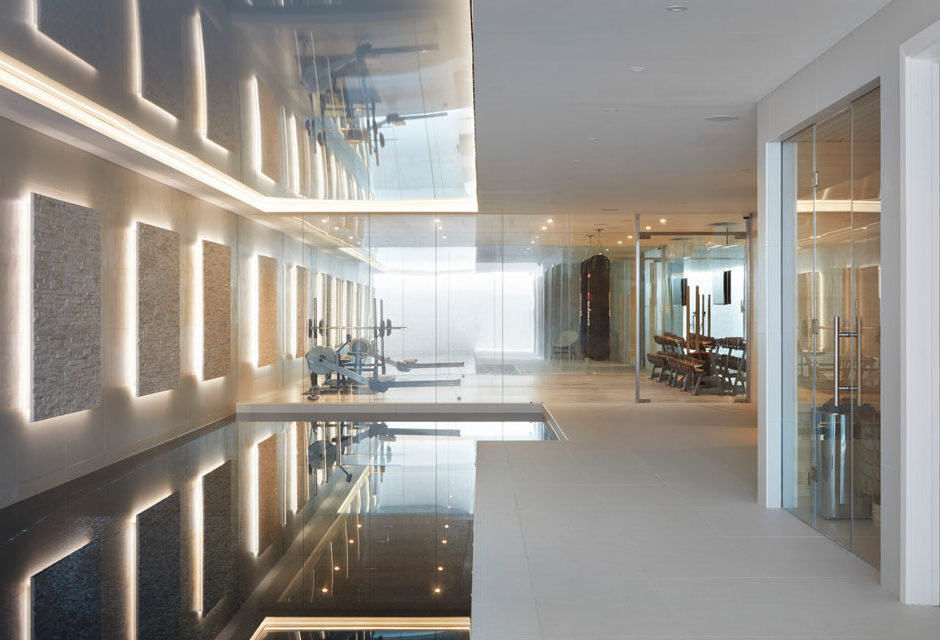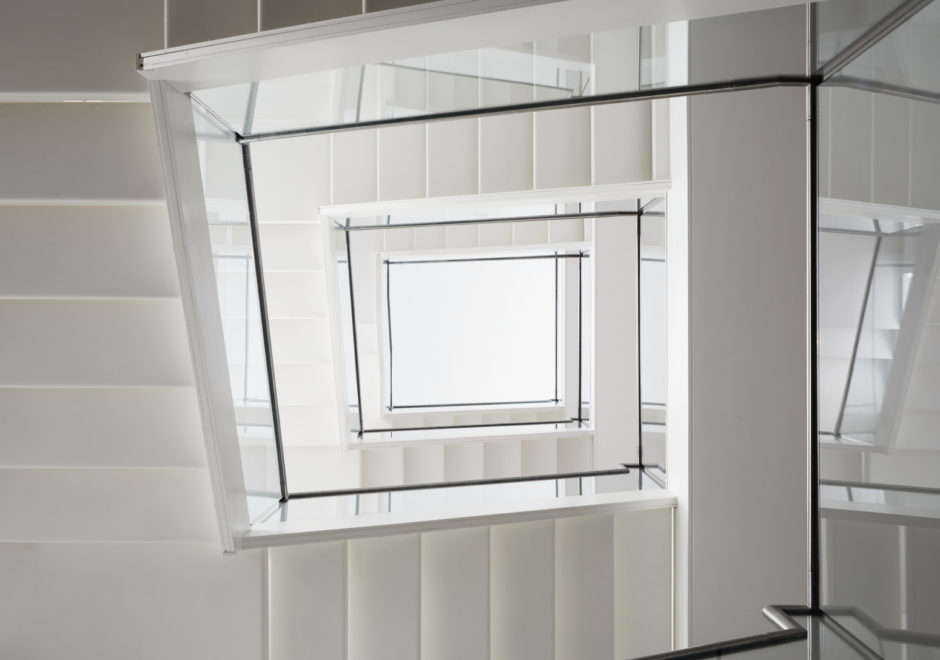BLOG
INTERESTING STUFF
THAT CAUGHT OUR EYE
John’s Advice: Three Tips for Planning Your Basement Extension

Basement extensions are increasingly popular in London, as strict planning laws and limited space push homeowners underground in the quest for more space.
But basements extensions are also costly and complex, especially if your existing property is going to be perched on top.
Here are my tips for planning a basement which is going to be more than just an expensive hole in the ground.
Check the ground condition
When buying a house, you probably don’t worry much about what’s underground. From the surface, it all looks roughly the same, but as soon as you start excavating, you’ll discover a hidden world of subterranean complications.
Your house could be standing on clay, sand, gravel, rock or built-up ground (layers upon layers of detritus formed over centuries of habitation). Each has different implications for the structural integrity of the ground and the engineering techniques that can be used to construct a basement.
This is why, before you start digging, you need to carry out a soil analysis.
A soil analysis is where a specialist company drills a hole 15-20 metres down and removes sections of ground material at different depths to analyse its composition. They will also leave a monitoring pipe in the ground to check water levels over a four week period.

The biggest concern when excavating a basement is the water table, which is the level at which the ground is saturated with water.
In areas with a high water table (such as along the Thames), any excavation beneath the water table will fill with water which will need to be pumped out at a faster rate than you are digging.
The upwards pressure of water in areas with a high water table will also cause concrete to “float” which, as you can imagine, is incredibly dangerous if your home is sitting on top. This can be mitigated by installing tension piles, a compressive structure or simply laying a concrete slab so thick that water can’t budge it.
There’s also the possibility that your home might be sitting on top of service pipes or cables that aren’t marked on the plans. We’ve even had situations where we’ve been on top of tube tunnels, requiring sign off from TfL.
Decide how you will use the space
Basements are the most expensive way to extend your property, so you need to be sure you need one. The most common reasons people extend down is they simply have no other choice due to planning constraints.
When thinking about how you will use your basement, you need to consider the natural flow of a home.
The most used or shared spaces should be in the middle of your home, with less used or private spaces that branch off. This is why kitchen and living spaces are typically found on the ground floor, with studies or libraries off to the side and bedrooms on the floor above.
Basements typically only have one entrance and exit, meaning that they naturally feel appropriate for secondary spaces such as gyms or saunas, while their natural sound insulation makes them ideal for home cinemas and music studios.
Pools are also perfect for basements as they’re an incredibly heavy structure that you simply can’t place anywhere else. There’s a reason people don’t install pools on upper floors!

With enough light and utilities, basements can be ideal for separate living spaces for staff, family or guests, though bear in mind there are restrictions against sleeping accommodation in certain flood zones.
Finally, if you can landscape your garden in such a way that your basement floor gets direct access to the outside, your basement can feel almost identical to a ground floor, opening up options for kitchen and living spaces.
Make it liveable
The first priority for making a basement liveable is light. Natural light is what transforms a basement from a dark and dingy cave into a bright, spacious and comfortable living space.
Voids in a structure which allow light to enter the basement are called light wells. These can take many forms, from simple grates at the front of a property, to glass bridges and deep excavations in the garden.
Large light wells can become a space in their own right, creating courtyards or stairs up into the garden. Stairwells also provide an opportunity for light to reach down into the basement.
 Once you know you can provide enough light for the basement to feel liveable, you need to determine which services need to be available, as almost all services are more complicated to install in a basement.
Once you know you can provide enough light for the basement to feel liveable, you need to determine which services need to be available, as almost all services are more complicated to install in a basement.
Most complex is plumbing. In a normal house, waste water is carried away by gravity and simply flows down the drain and into the sewers. Basements don’t have this luxury as they are below the drain. Instead, water needs to be pumped up where it joins the rest of the wastewater.
You need to balance the cost of the work involved to have plumbing in the basement versus the utility it will provide. If your main use for the basement is a cinema room, it’s probably better to skip having water down there.
Finally, ventilation. A basement without a constant supply of fresh air is quickly going to become stuffy and is likely to develop damp problems. MVHR units provide ventilation while recycling any heat in the air, making them a cost-effective and efficient solution.
Of course, nothing beats a natural breeze. If you can excavate deeply enough behind the basement, you can open up windows or even sliding doors to bring the outside in.
Inspired? Get in touch
If you’re considering a basement extension, there’s no better place to start than talking to us. Please feel free to get in touch at shelbey@dyergrimesarchitects.com
John Dyer-Grimes
