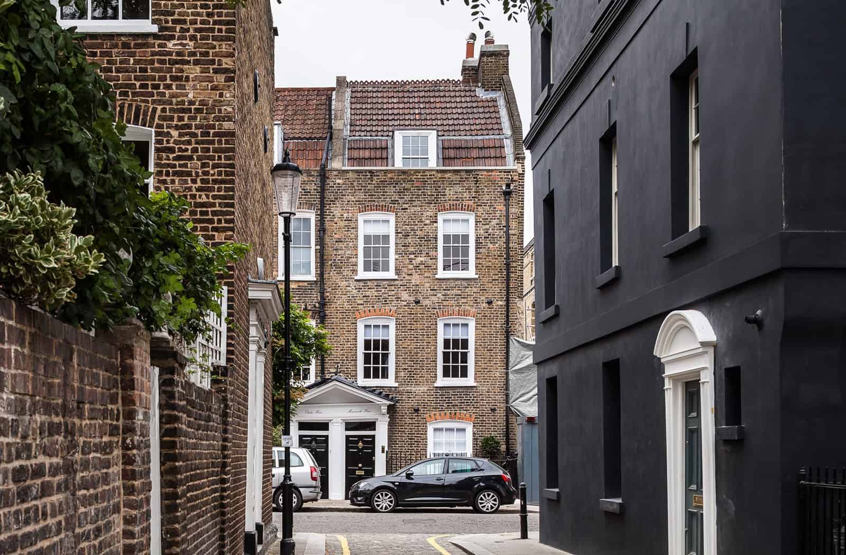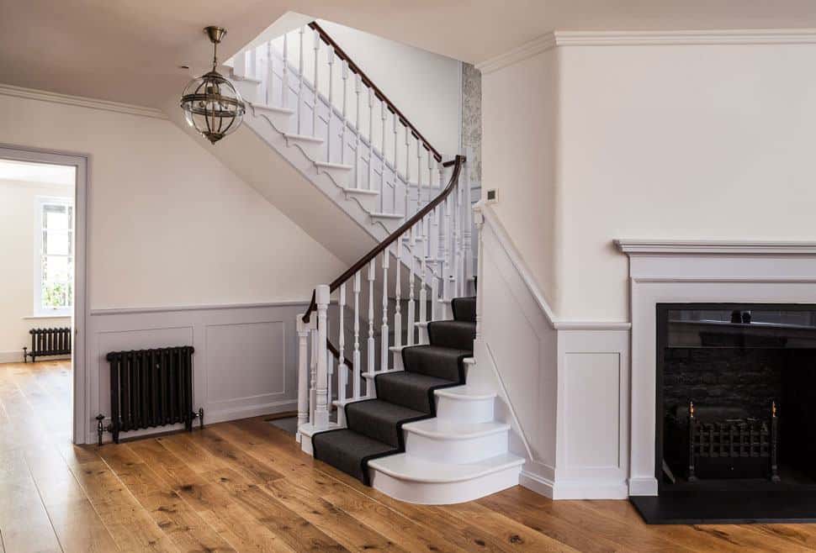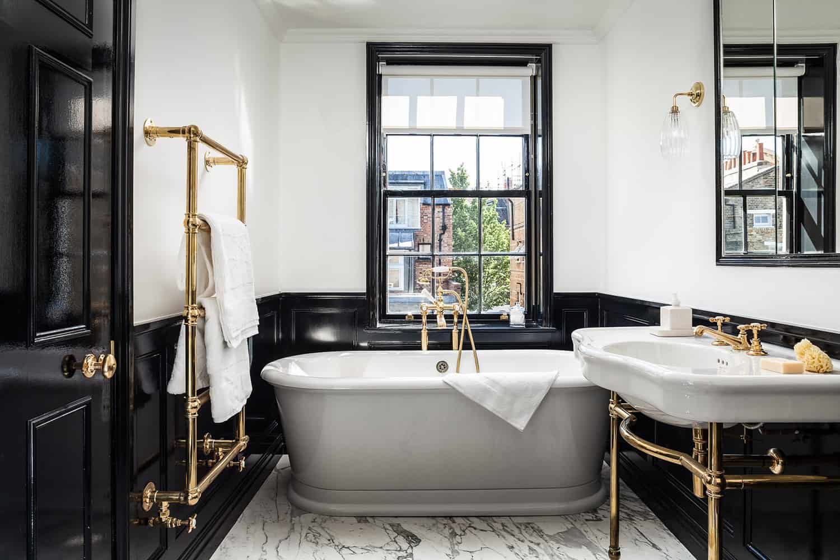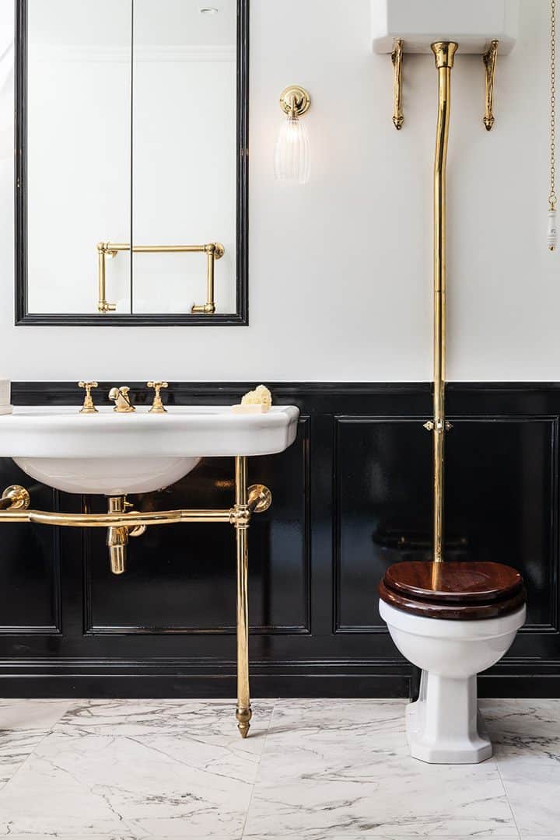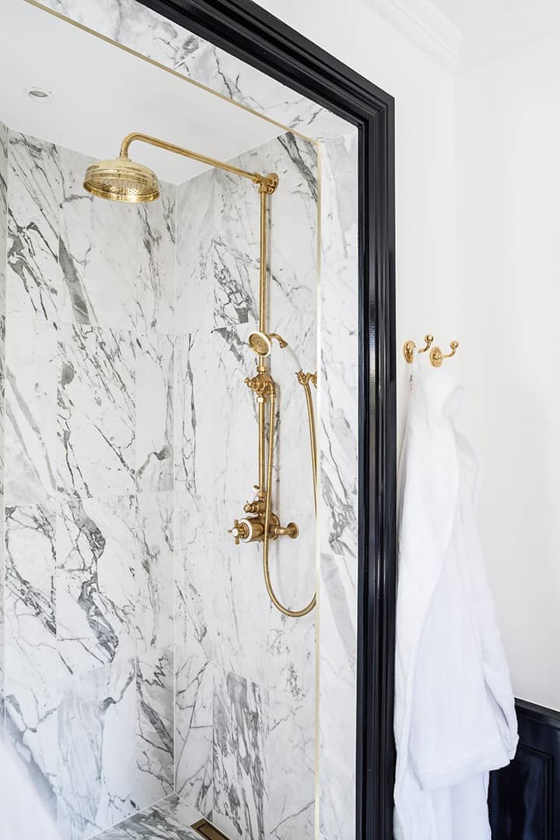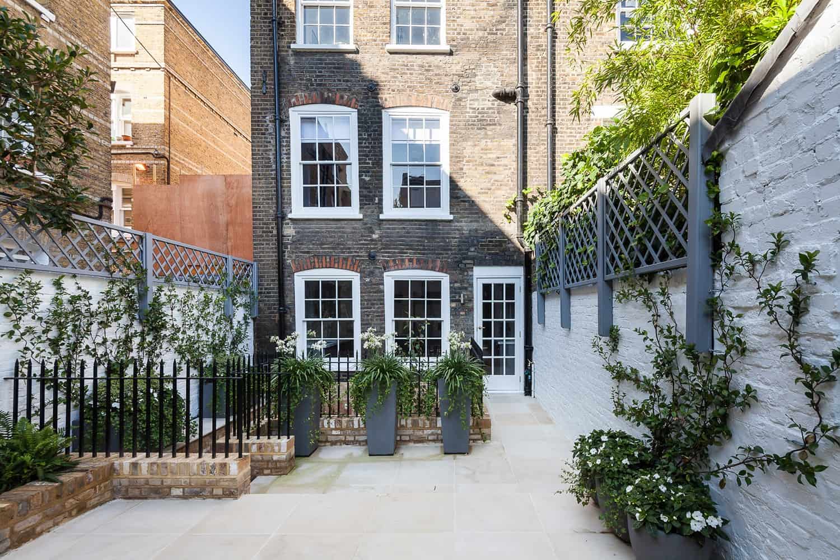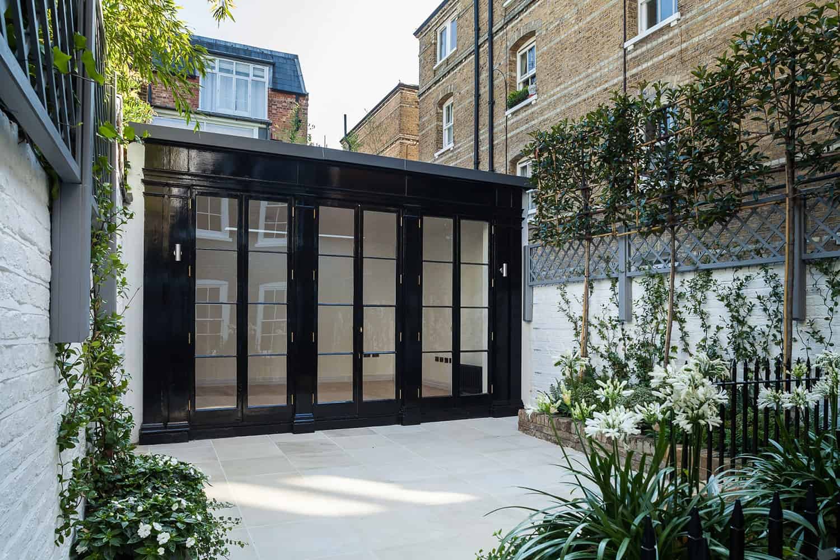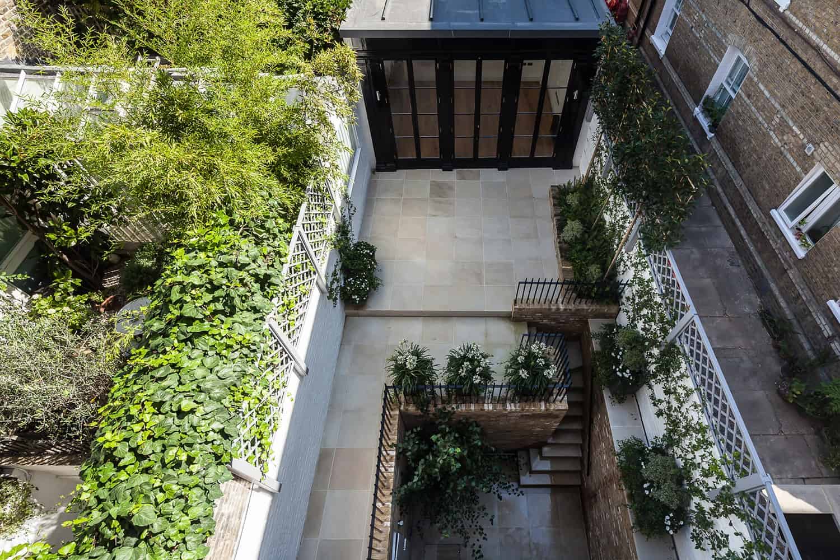As the house had been subject to horribly anachronistic alterations in the past, our objective with the interior design was to create a timeless aesthetic which suited its Georgian roots and wouldn’t be outdated by the next year’s design trends.
Most importantly, we stripped out all evidence of the Eighties and replaced it with authentic period details. Out with polished plaster and stainless steel, in with Georgian cornices and skirting boards complemented by a clean, white finish and natural materials.
The kitchen is fitted out in a traditional English shaker style painted in a tasteful, warm grey, while the previously shabby-looking garden room has been given a glamorous makeover with black, high-gloss paint.
In the bathrooms, marble-effect porcelain tiles and polished brass fittings create a high quality period aesthetic using materials that are cost-effective and durable while still appearing authentic and luxurious.
Nowhere is the transformation more dramatic than in the lower ground floor. Previously a dark, dingy and neglected space, the expansive lightwell and direct access to the garden makes it as bright, comfortable and liveable as any of the floors above ground.
A state of the art AV system with built in surround sound makes the most of the reinvigorated lower ground floor, a natural fit for late night movie nights with the family. It’s the best of the 21st and 19th centuries combined in one beautiful Chelsea home.
