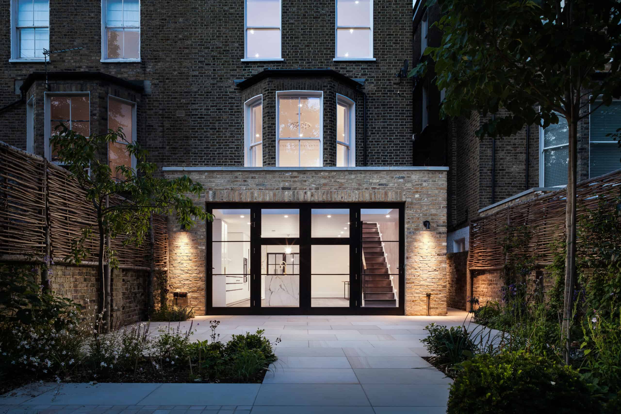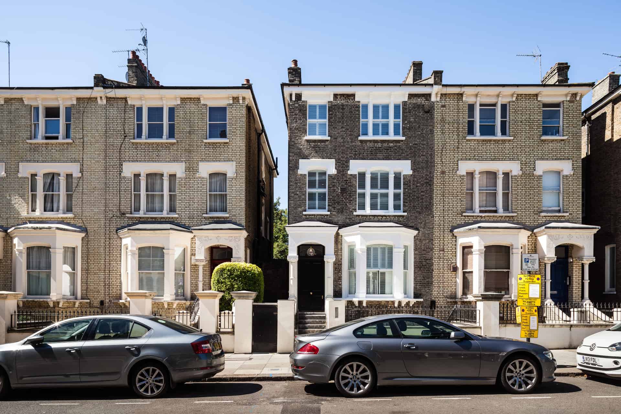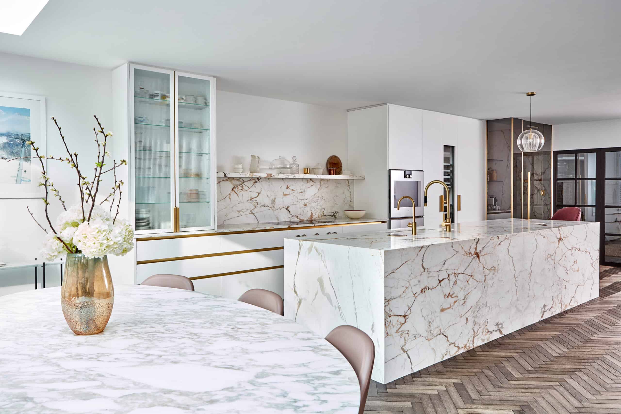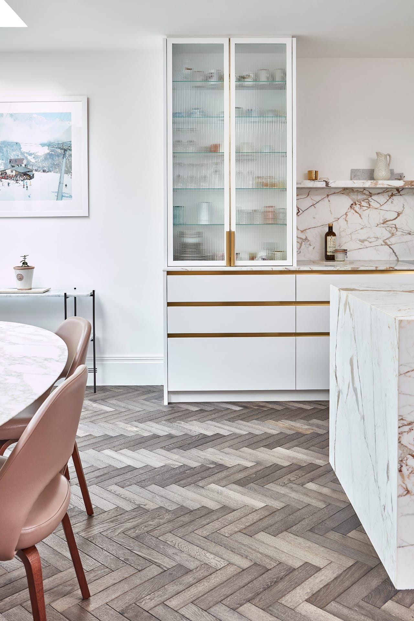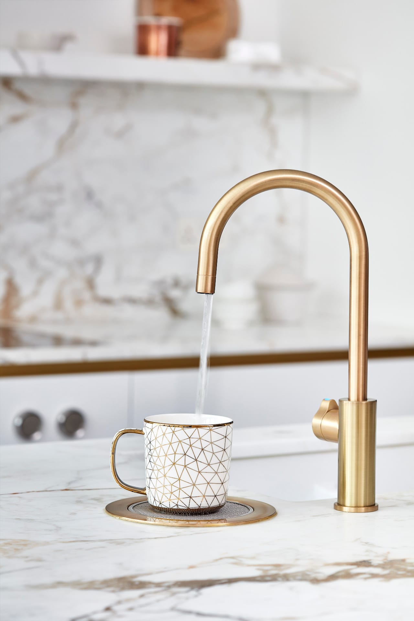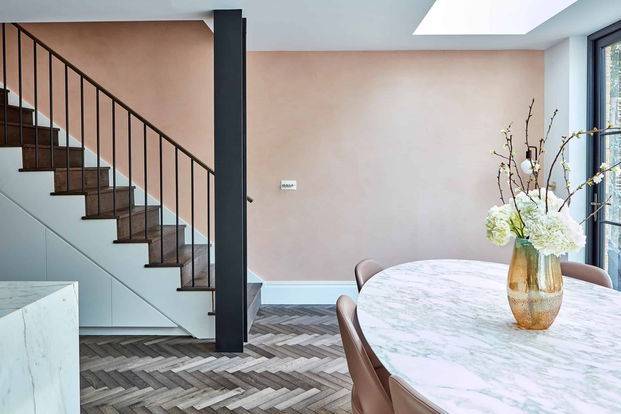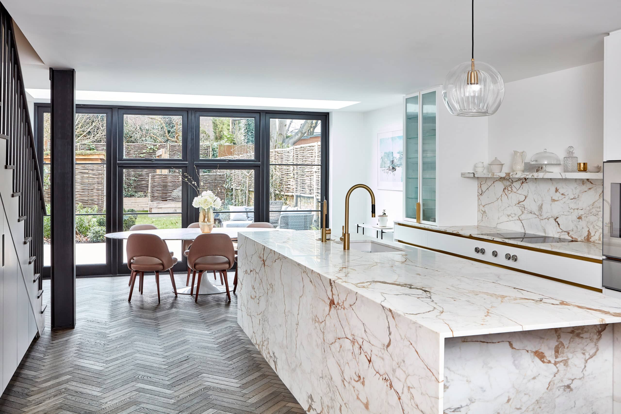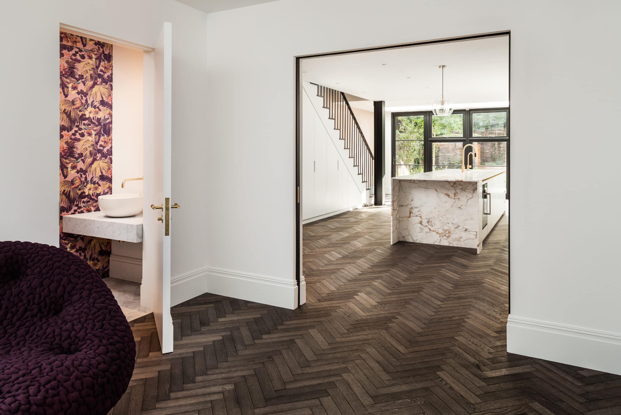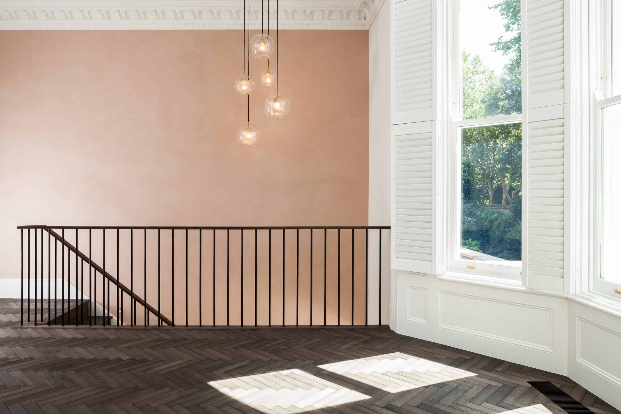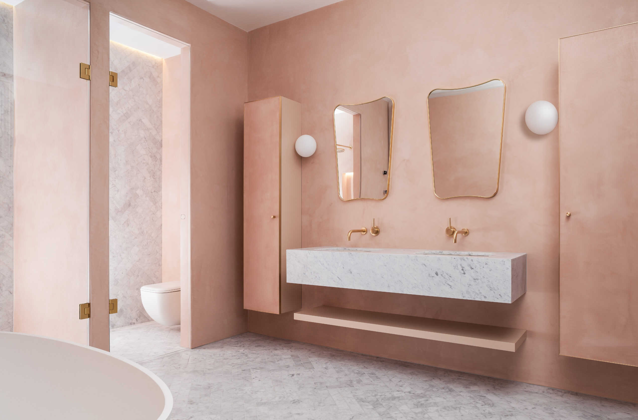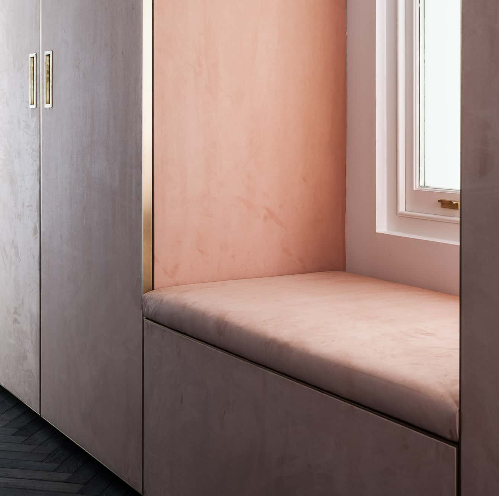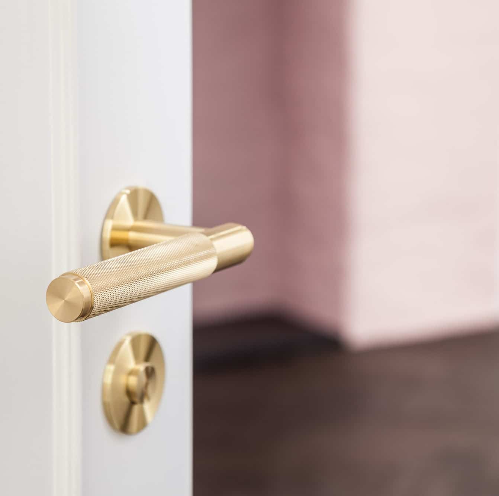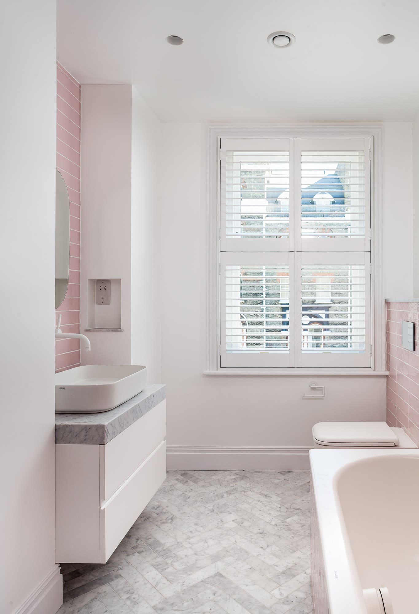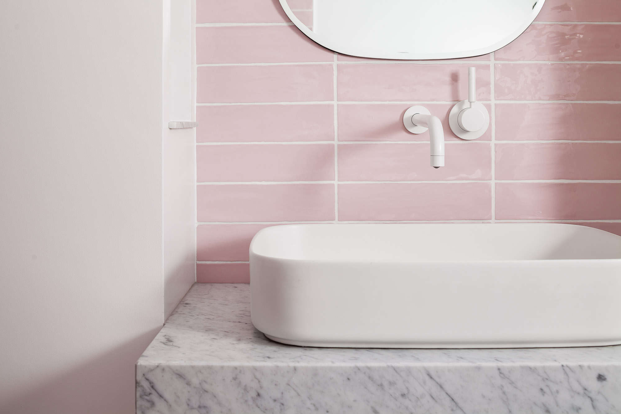The lower ground floor enjoyed the most dramatic transformation. A slight extension provides more square footage, but more importantly, allowed us to install a roof light and generous glazed doors that open onto the garden to flood the space with natural light.
This new open plan kitchen, living and dining space is separated from the playroom with sliding pocket doors which are invisible when open, creating an uninterrupted space all the way from the front of the house to the garden.
On the first floor, we stripped out the odd spiral configuration of rooms for a far more sensible layout which allows the dressing room and master bathroom to be accessed without having to walk through the master bedroom first.
The master bathroom is a highlight of the interior design, with soft pink polished plaster walls with brass accents on the taps, shower head, mirrors and cupboards. Carrara gold marble is put to astounding effect on the feature wall behind the bath and the single block which forms the double sink.
Two bedrooms for the children make up the second floor, one of which was previously an oppressively dark study with red walls and black ash shelves, now a bright and airy room with fitted wardrobes and white walls much more fitting for a girl to grow up in.
Up in the roof, a small dormer extension and five roof lights allowed us to turn the previously unused attic space into a bedroom with an en-suite – perfect for guests to enjoy privacy in a room as bright and comfortable as any other.
