BLOG
INTERESTING STUFF
THAT CAUGHT OUR EYE
John’s Advice: How Do I Get Planning Approval on the St. George’s Hill Estate?
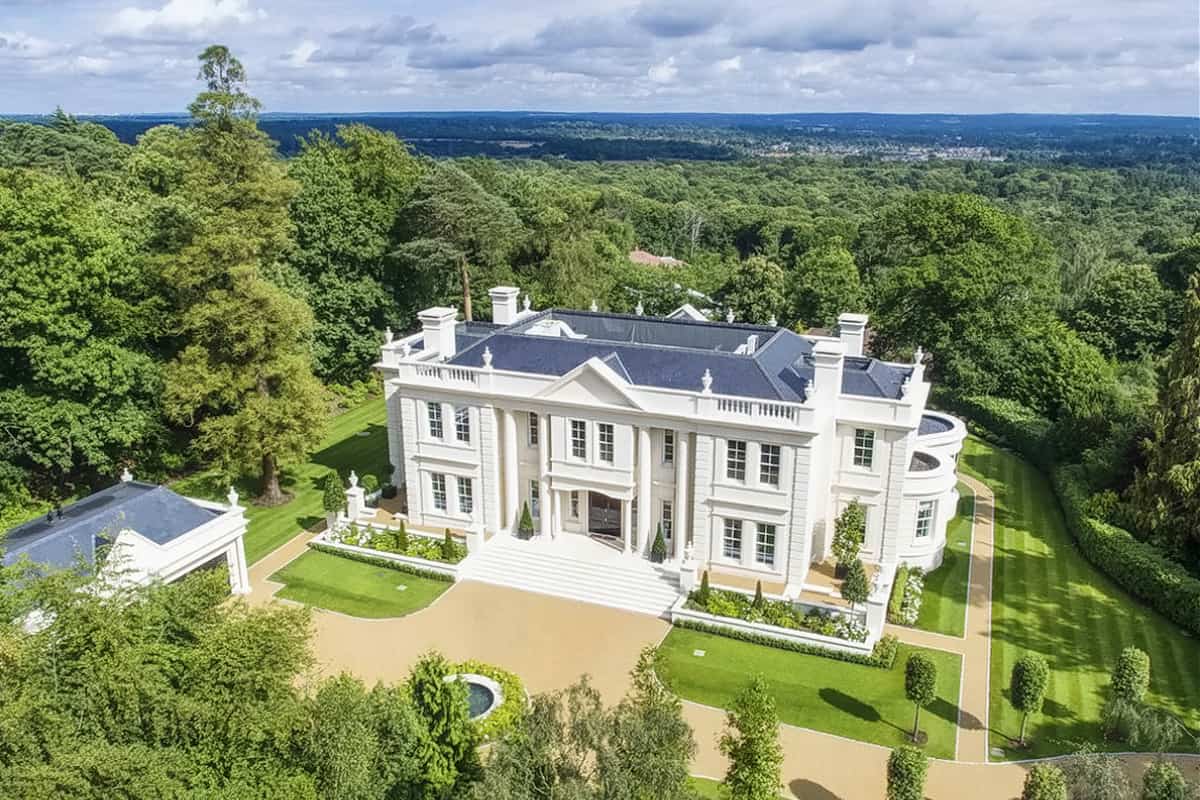
St. George’s Hill was founded by master builder W.G. Tarrant in 1911, who wanted to build an idyllic countryside retreat in Surrey to attract London’s captains of industry.
Like the nearby Wentworth Estate, Tarrant’s winding road plans and ample planting of leafy trees and hedges creates the sensation of travelling along a continuous country lane – despite London’s skyline behind visible on the horizon should you stand atop a hill.
Tarrant’s plan was a resounding success, and St. George’s Hill has remained one of Europe’s most sought after elite private residential estates, not to mention a world-renowned golfing location.
Though we are now more than a century since the estate’s founding, the St. George’s Hill Residents’ Association (SGHRA) fiercely protects Tarrant’s original vision of what the ideal country estate should look and feel like.
The St. George’s Residents’ Association have ownership over all roads, verges and shared land in the estate and is supported by Estate Charges paid by the residents. Membership of the SGHRA is obligatory for anyone who purchases property on the estate.
Can I build a new home in St. George’s Hill?
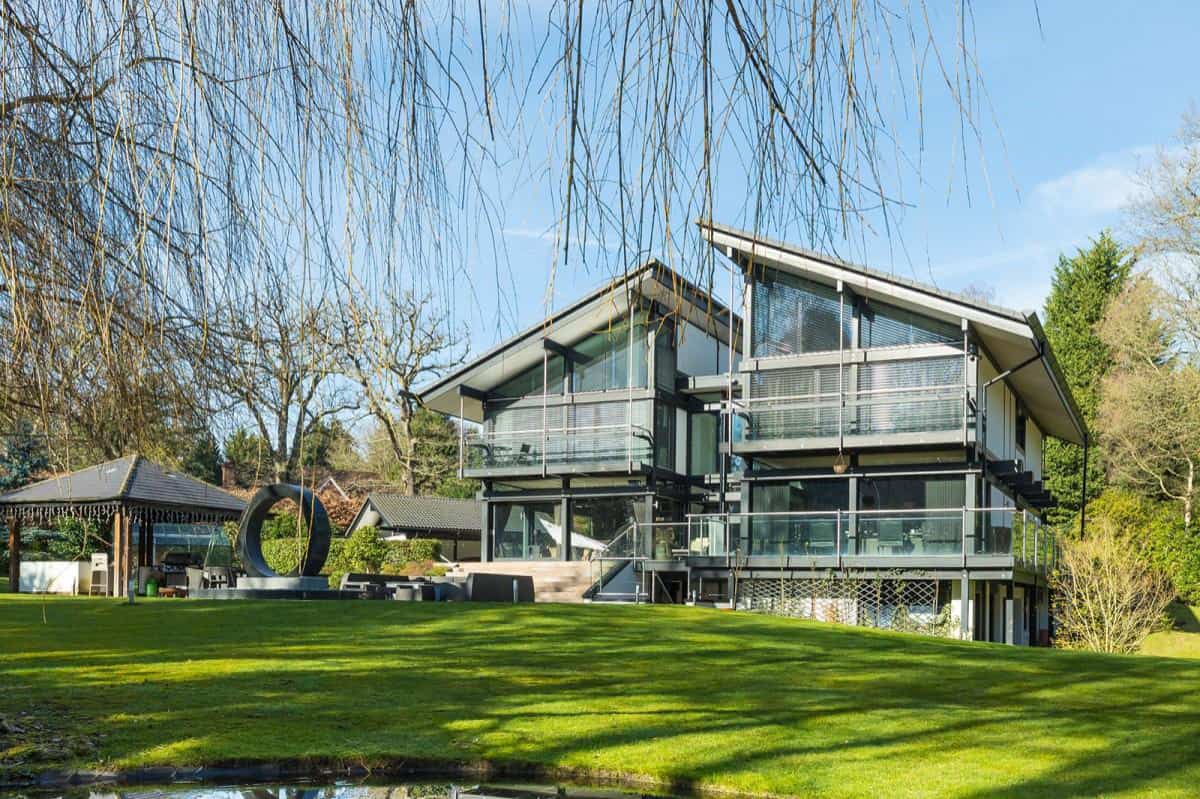 This highly contemporary prefabricated new home by Huf Haus proves that your St. George’s Hill home doesn’t have to be a period-style mansion.
This highly contemporary prefabricated new home by Huf Haus proves that your St. George’s Hill home doesn’t have to be a period-style mansion.
Neo-Georgian, mock tudor and arts and crafts are the dominant architectural styles amongst the mansions in St. George’s Hill. Contemporary architecture is rarely seen but not forbidden, as seen in the contemporary European wood and timber modular Huf Haus, pictured above.
Through the aesthetic of homes in St. George’s Hill skews conservative, the Residents’ Association is surprisingly accepting of new developments which require the demolition of existing properties.
One suspects this is due to the Association’s resolute pursuit of exceptional building quality.
A home built just 20 years ago might already be out of date in form and function, and today’s building standards are, thankfully, much higher than they were in the post-war period when plasterboard took over, with disastrous effects on longevity.
Demolishing a creaking, high-maintenance 1960s mansion with a Neo-Georgian country house built to modern efficiency and sustainability standards provides the estate with a home that is more valuable and able to last for generations.
Building a new home on the St. George’s Hill estate is not only possible, in many situations it may even be encouraged.
How do I get planning permission in St. George’s Hill?
Under the St. George’s Hill Estate Act of 1990, anyone who purchases property in St. George’s Hill is statutorily obligated to abide by the St. George’s Hill Residents’ Association’s planning guidelines.
These guidelines are enforced through an application process not dissimilar to seeking planning permission from the local planning authority. Consent from the Residents’ Association overrides approval from Weybridge Borough Council, so it is better to seek the former first.
The SGHRA recommends that you engage in informal discussions about your plans before making any commitments.
They are happy to provide advice and guidance for compliance so that you can avoid unnecessary costs and delays from an unsuccessful application or wasted design work.
What are the restrictions in the St. George’s Hill Estate Planning Guidelines?
There are a wide range of restrictions in the St. George’s Estate Planning Guidelines, and the following list is not exhaustive but covers the most pressing concerns of home developers.
Houses are normally required to be central in their plot with a similar road-facing appearance to other properties nearby, though there is a great deal of lenience for the appearance of the shielded elevations.
Neighbour privacy and the least appearance of the estate necessitate that all structures be heavily shielded by the planting of mature trees matching existing species on the Estate.
Adjustments to driveways on the site must also be approved by the SGHRA and new access points are normally not permitted unless there are exceptional accessibility requirements.
Two storeys is the standard permitted height of homes in the estate, and any structures – including outbuildings, garages and sheds – must be more than 6 metres from the plot’s boundary.
The most significant restriction from a design perspective is that the Gross External Floor Area, based upon the external dimensions of the house, must not add up to more than 20% of the Plot Area.
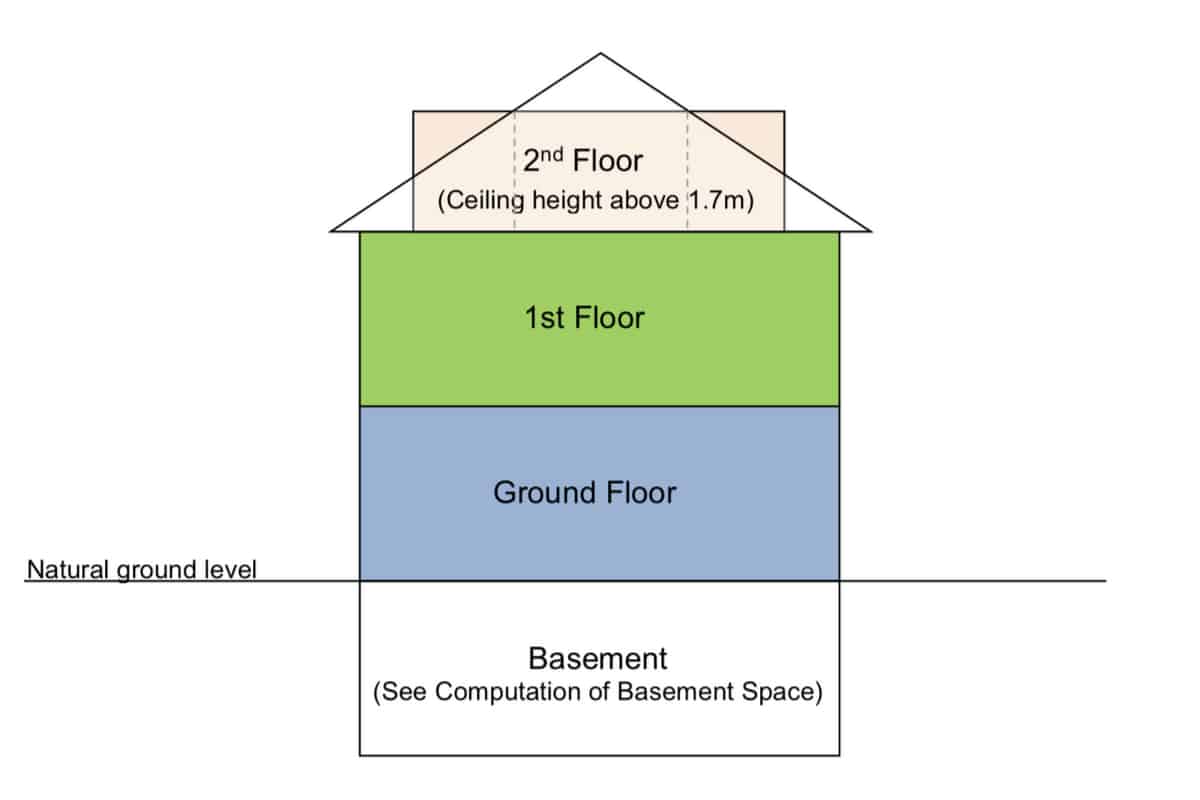 A diagram from the St. George’s Hill planning guidance showing how the Gross External Floor Area is calculated.
A diagram from the St. George’s Hill planning guidance showing how the Gross External Floor Area is calculated.
For example, if your home is on a plot which measures 4000sqm, the Gross External Floor Area can’t be more than 800sqm. This restrictions limits the scale of a development relative to its plot, and takes into account any outbuildings.
Basements, thankfully, are not included in the measurement of the Gross External Floor Area and provide the best opportunity for expansion for a home the in St. George’s Hill Estate.
There are some caveats: any section of the basement which projects above the natural ground level is included in the Gross External Floor Area, the basement cannot be more than 25% larger than the ground floor and cannot extend beyond 6m from the plot boundary.
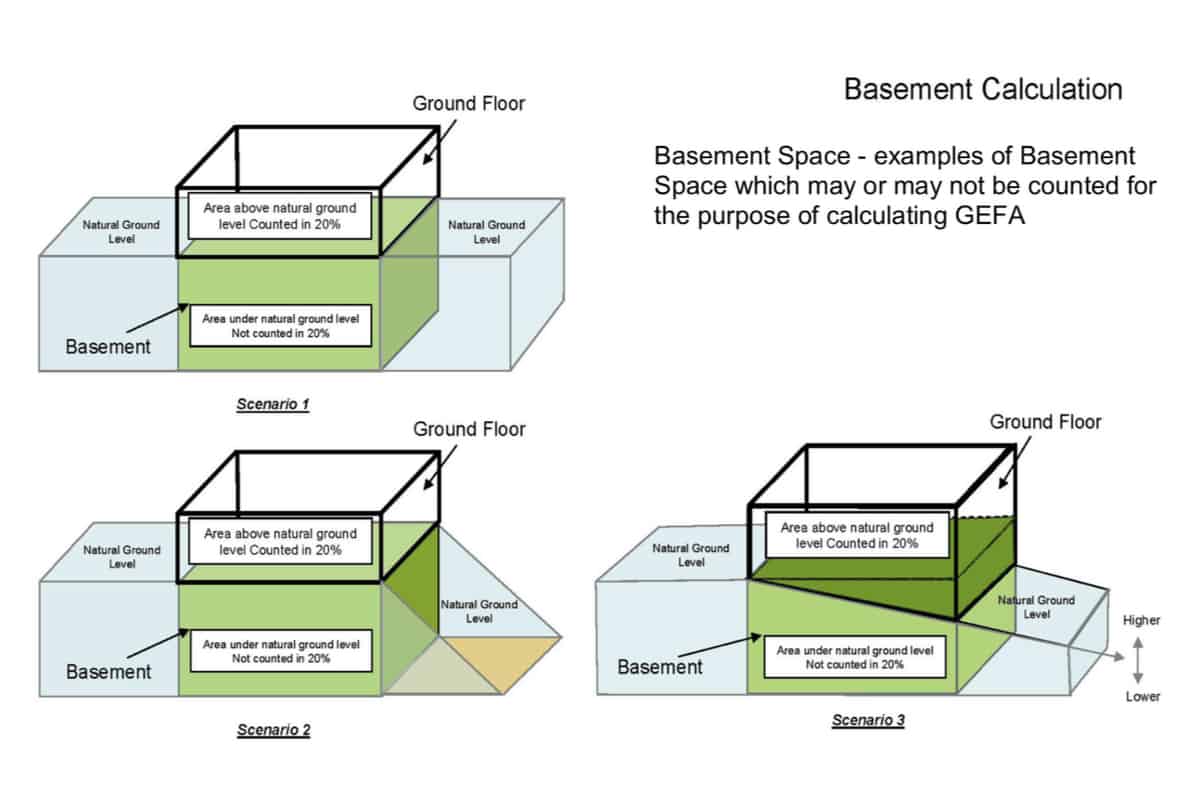 Basements are not counted towards the Gross External Floor Area, with the exception of any area above ground level.
Basements are not counted towards the Gross External Floor Area, with the exception of any area above ground level.
Light-wells also cannot have a depth greater than 5 metres from the face of the ground floor in all directions and are only allowed on a façade with windows.
Finally, you are not permitted to erect fencing in any part of the plot.
What documentation do I need to provide to apply for planning on the St. George’s Hill Estate?
- Existing site plans and house plans.
- Cross sections of proposed developments.
- Gross External Floor Area and Plot Ratio calculations.
- 3D renders of the plans at various angles from adjacent plots and street level.
- Details of construction works, in particular how dust, noise and other impacts to neighbours will be mitigated.
- Details of prevention of damage of associations roads and preservation of trees and verges.
- An arboricultural assessment outlining justification and mitigation when removing or lopping any tree more than two feet high with a diameter of more than 9 inches.
- Trees with a Tree Protection Order require separate written consent from Weybridge Borough Council.
- A thorough hydrology study wherever works – particularly basements – might affect the water table and subterranean flow of water.
- Construction Method Statement with information on how damage to roads, trees and verges will be avoided.
- Arrangements for site security, waste disposal
- Traffic Management Plan outlining what vehicles will be required, which routes will be taken and at what times.
As you can see, the documentation and number of consultants required to make a planning application to the St. George’s Hill Resident’s Association is even more onerous than a typical local authority planning application.
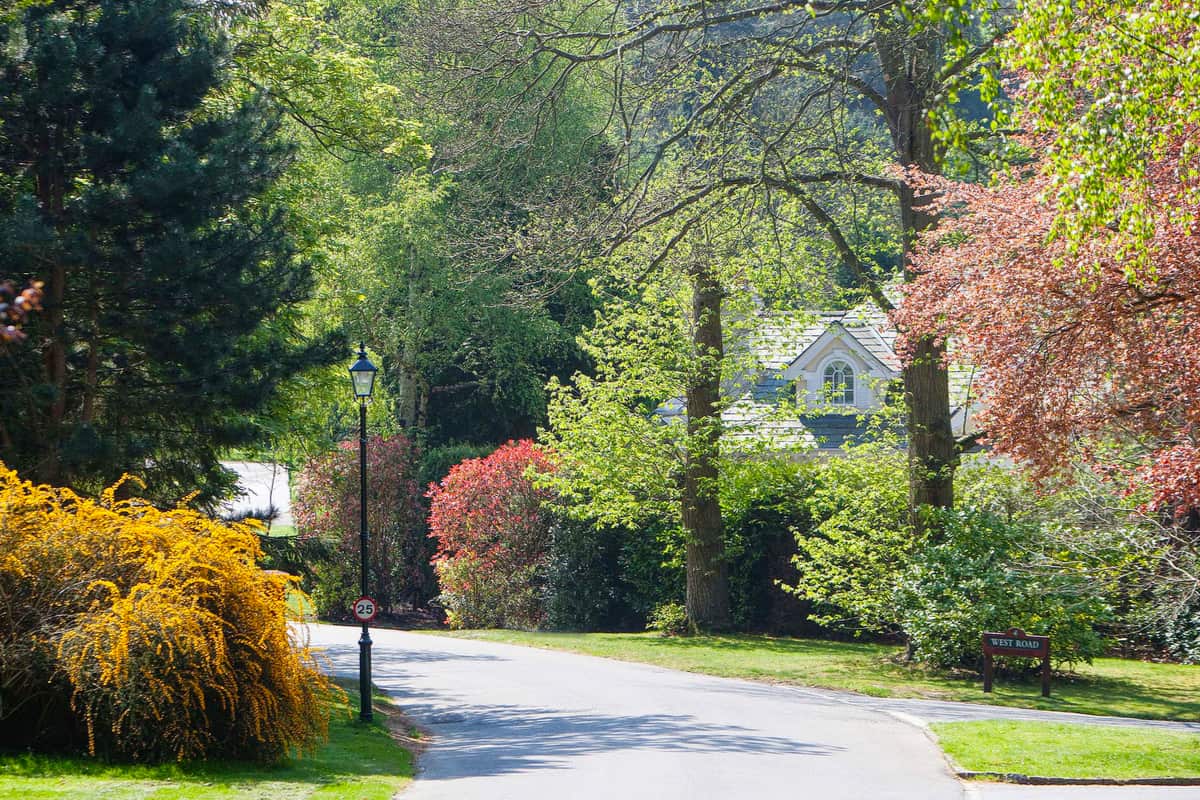 The St. George’s Hill Resident’s Association takes great pains to preserve the lush and leafy countryside character of the Estate.
The St. George’s Hill Resident’s Association takes great pains to preserve the lush and leafy countryside character of the Estate.
It is of utmost importance that you seek the services of a professional architect with experience and renown working on high quality projects in country estates such as St. George’s Hill.
Even with all the above taken into account, there is a subjective element to the final decision as neighbours and the Board evaluate your plans. If they are not satisfied, you won’t receive approval.
Your architect must not only be able to design within the strict planning requirements of the St. George’s Hill Estate but also be a keen negotiator who can win over hearts and minds.
We have extensive experience in winning planning applications in the country’s most exclusive and difficult sites.
If you would like to get in touch with us to discuss your plans, call the practice on 020 3918 2931 or email us at lesley@dyergrimesarchitects.com
More information on St. George’s Hill can be found at stgeorgesra.com
