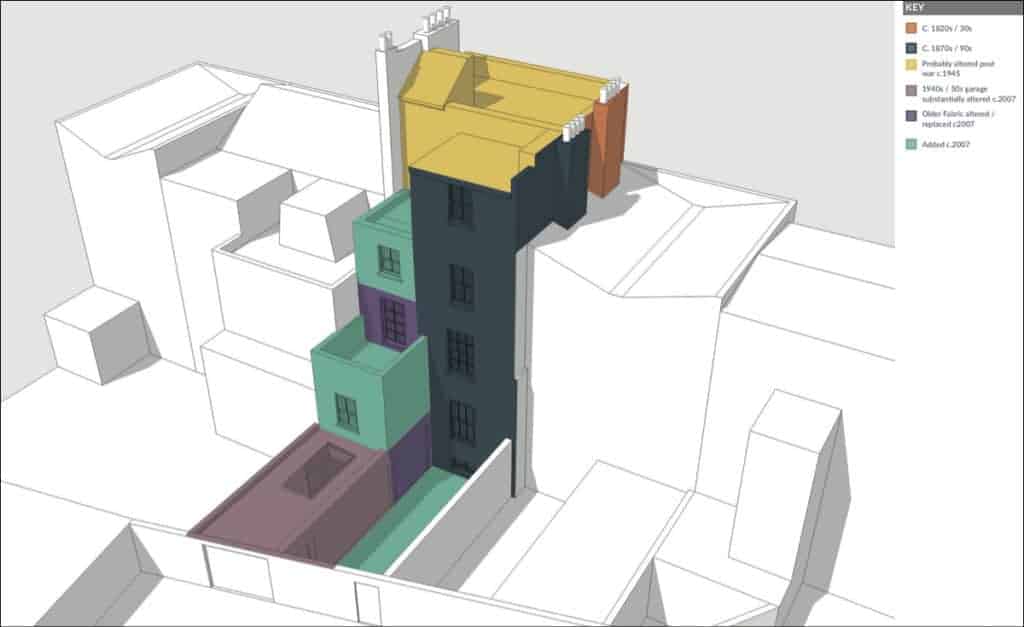BLOG
INTERESTING STUFF
THAT CAUGHT OUR EYE
Planning Permission and Listed Buildings Consent for Belgravia Townhouse

Dyer Grimes Architecture are delighted to announce that we have received planning permission and listed buildings consent from Westminster City Council to restore and extend a townhouse on a historic Belgravia terrace.

Each colour in the above diagram represents a different age of building fabric. Much of the original structure was destroyed by bombing in WW2 and the house has since undergone many alterations of varying quality and success.
Our proposals are carefully designed around which areas of the building are candidates for replacement and which should be preserved, a skill our team has developed over numerous listed building restorations.

The shaded sections show the various extensions we plan to add to the property, most of which will be infill extensions with matching architectural styles and materials as the original building, while the rear ground extension will boast a distinct, contemporary aesthetic.

A retractable glass roof will allow the rear extension to switch between an orangery and an open courtyard at the touch of a button, preserving the original function of the space while adding greater utility and value.
We look forward to sharing more on this project as it progresses. In the mean time, if you have any planning queries, please get in touch with us at [email protected]