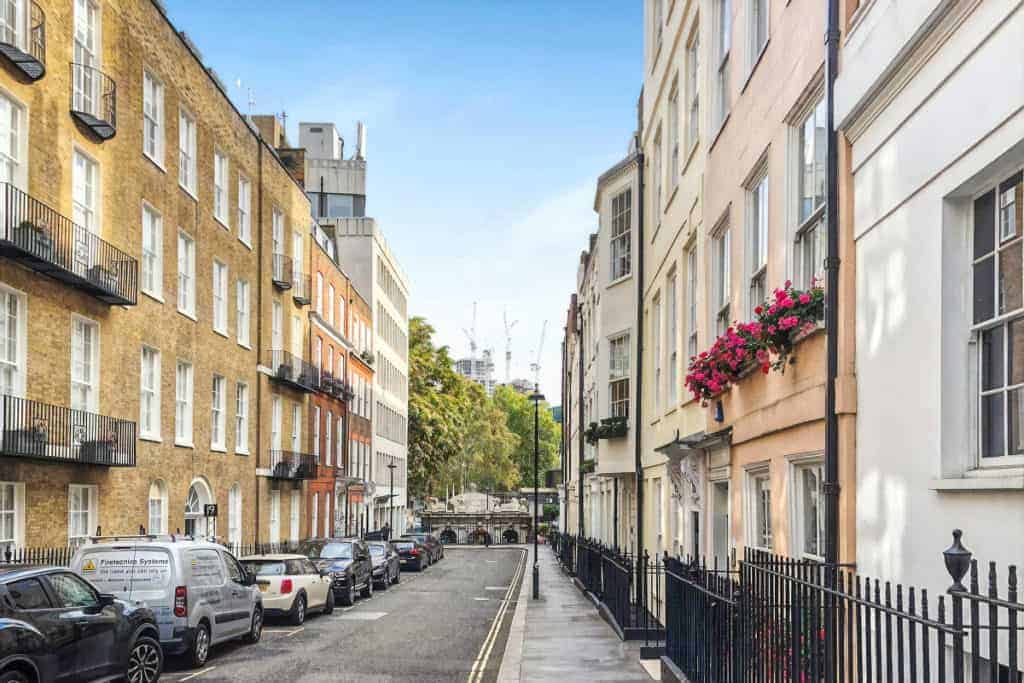BLOG
INTERESTING STUFF
THAT CAUGHT OUR EYE
Planning Permission and Listed Buildings Consent for Grade II* Listed Charing Cross Townhouse

Dyer Grimes Architecture are delighted to announce that we have received planning permission and listed buildings consent from Westminster City Council to proceed with works on a Grade II* listed townhouse just south of Charing Cross.
This grand building has seen many uses since being built in 1677 as part of the York House estate, starting as a residence for the Countess of Newburgh before becoming a hotel then back into a home.

Our scheme includes both internal alterations and an extension, transforming the existing conservatory (which has outlived its use as a play room) into a new kitchen and dining space, much improved from its current dark and cramped spot in the middle of the ground floor.
Outdoor space is currently restricted to a shadowed enclosure which sits at a lower level than the house itself. By relocating this space on top of the new extension, our clients will be able to enjoy more air, movement and daylight from their new terrace.
We look forward to sharing more from this project as it progresses. In the mean time, click here to see the rest of our recent planning approvals.