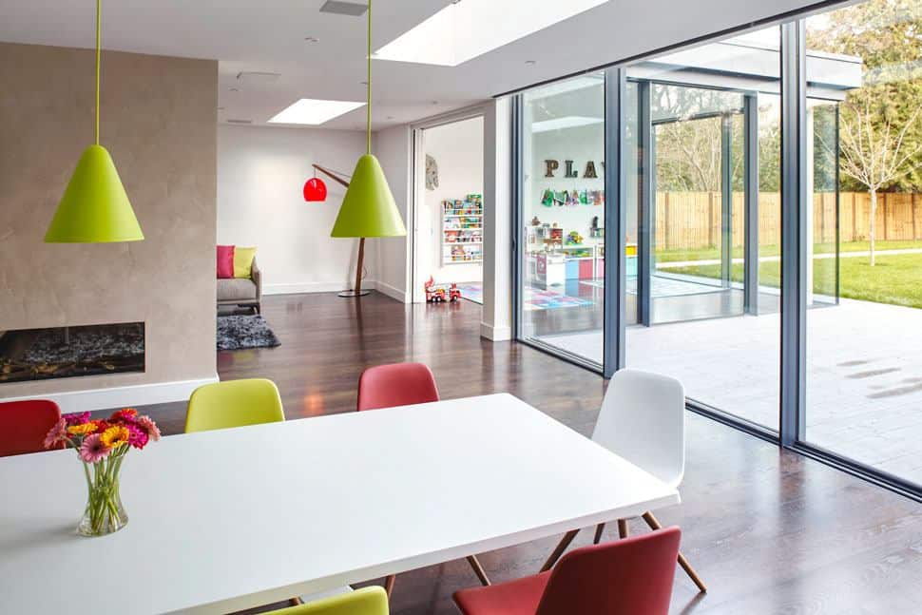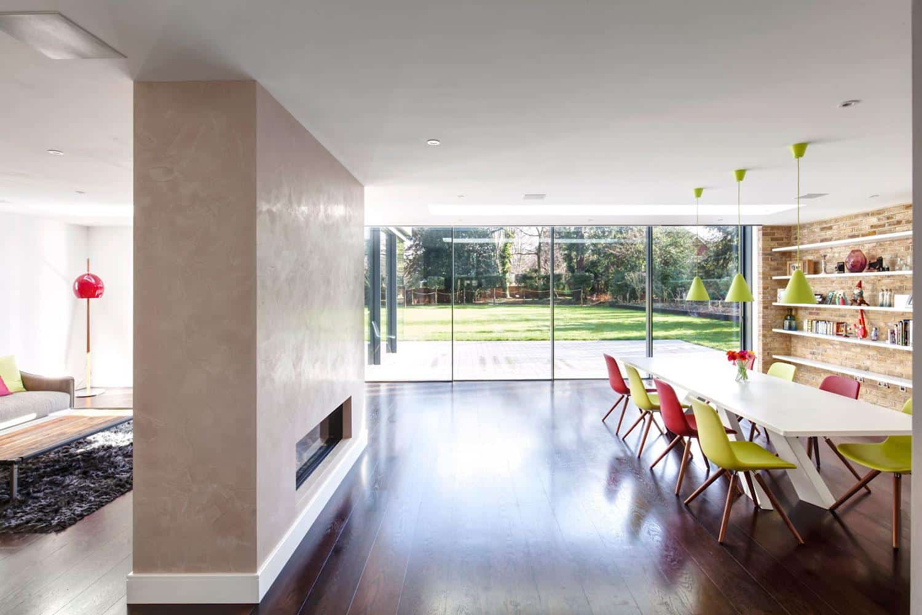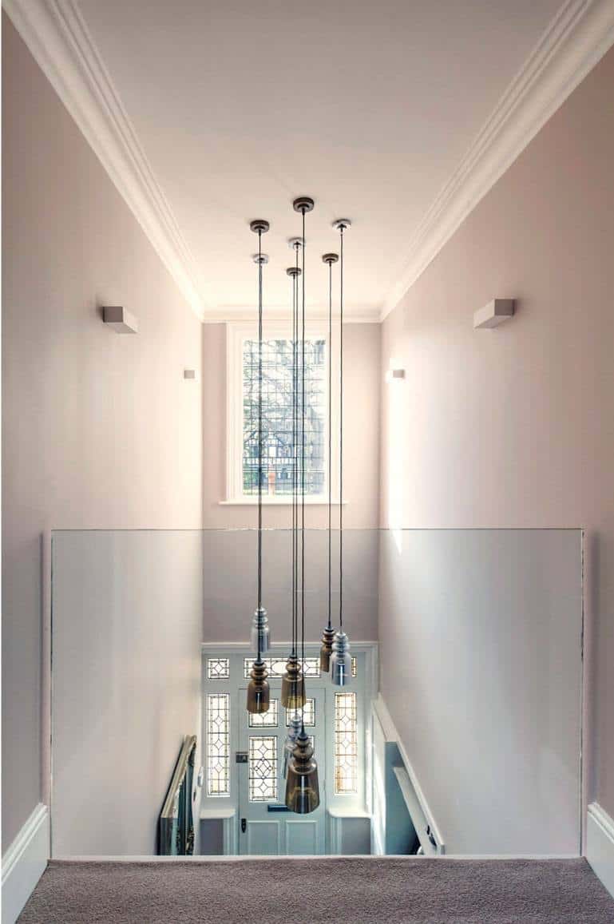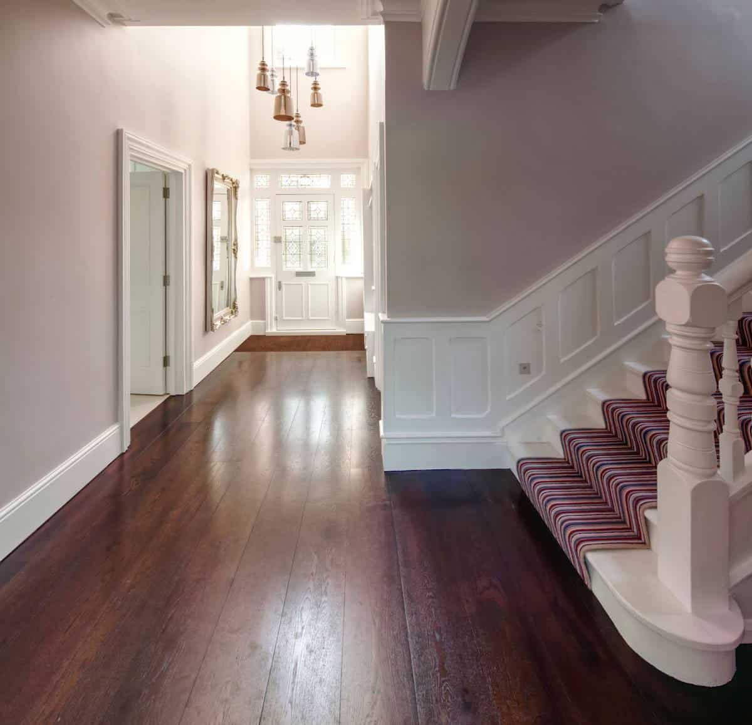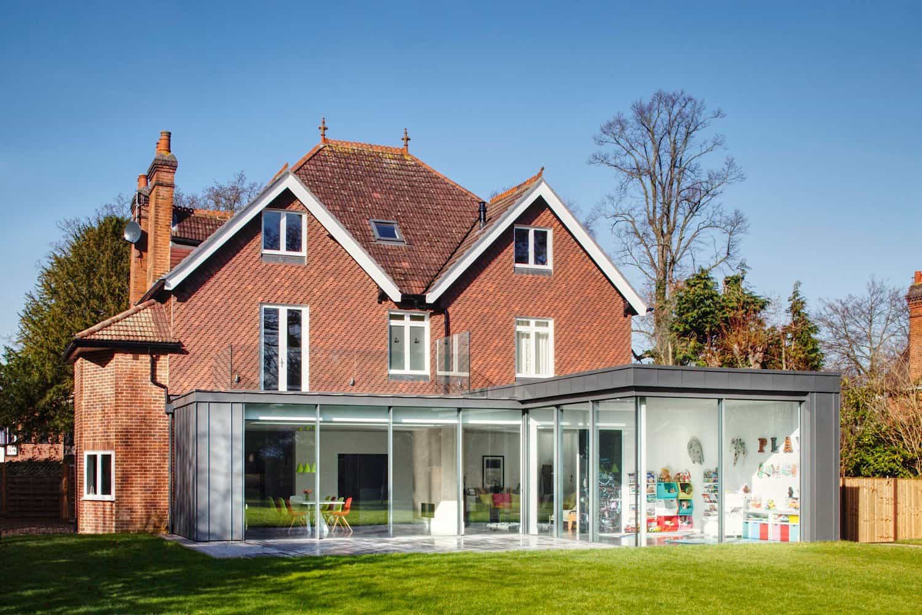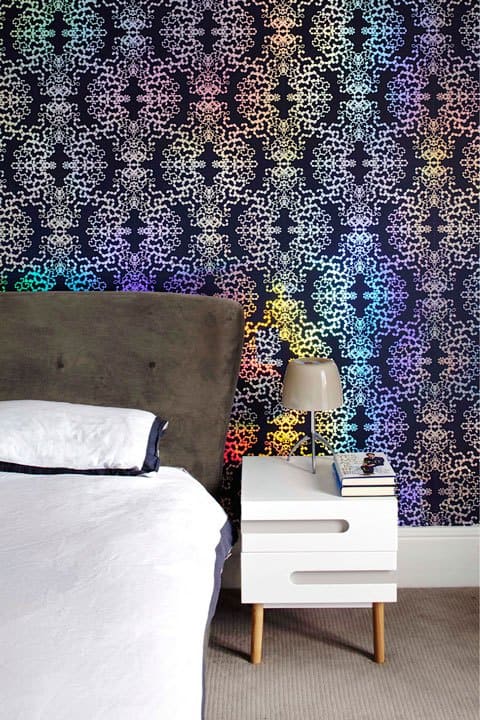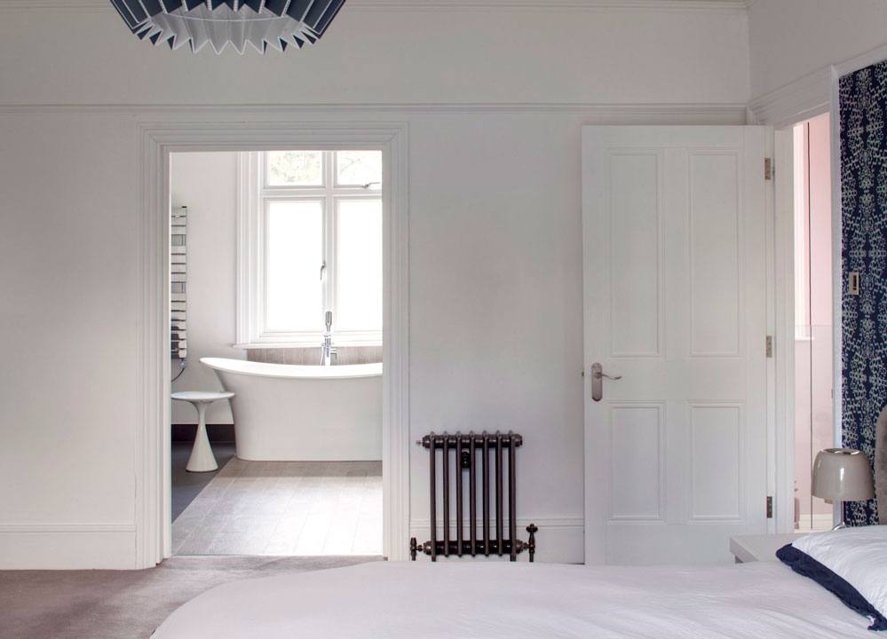In order to achieve this dream, permission was needed to demolish and replace the existing double-storey rear extension. Permission was also needed to make alterations to the property’s façade and interior. This required a thorough and effective approach from DyerGimes in order to gain approval from Elmbridge Borough Council.
The style of the new garden extension provides a slick and precise metal panelled finish that enhances the architecture of the house. It was designed to create both a stimulating contrast and a sense of harmony within its setting. Large sliding aluminum-framed glazing allows the internal spaces to be opened to the garden, bringing with it the feeling of space and light.

