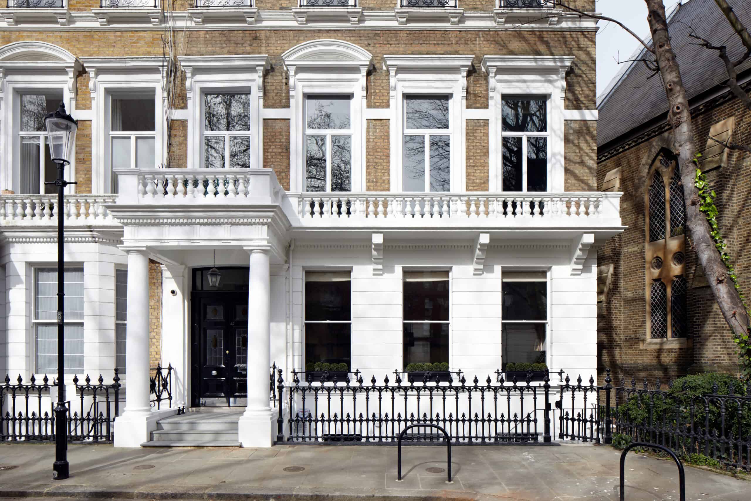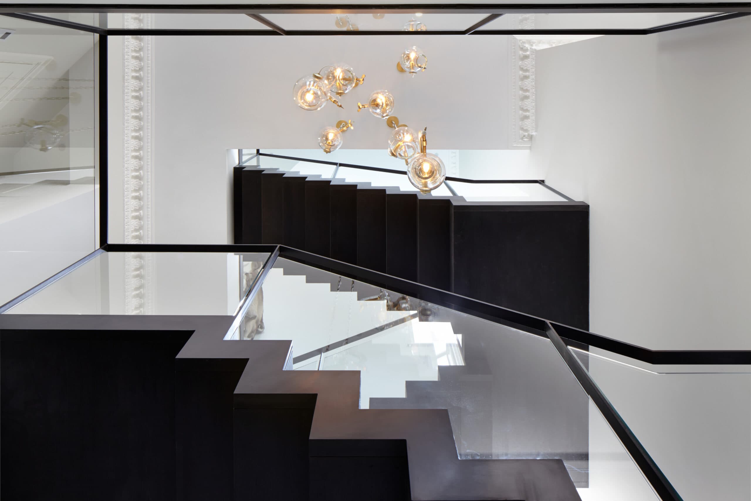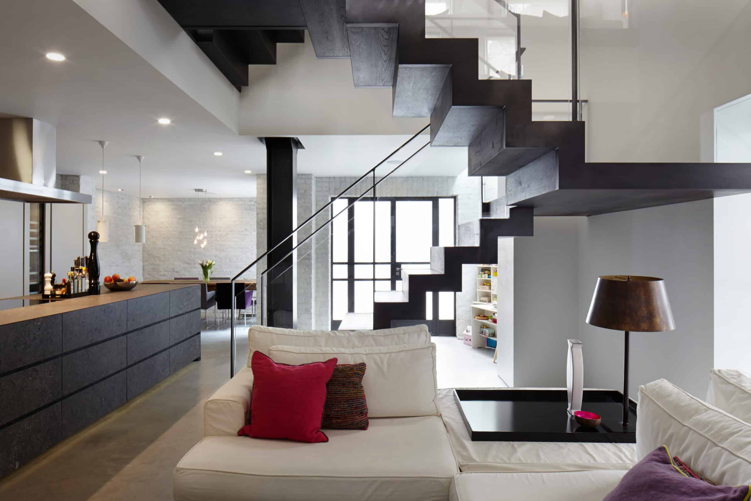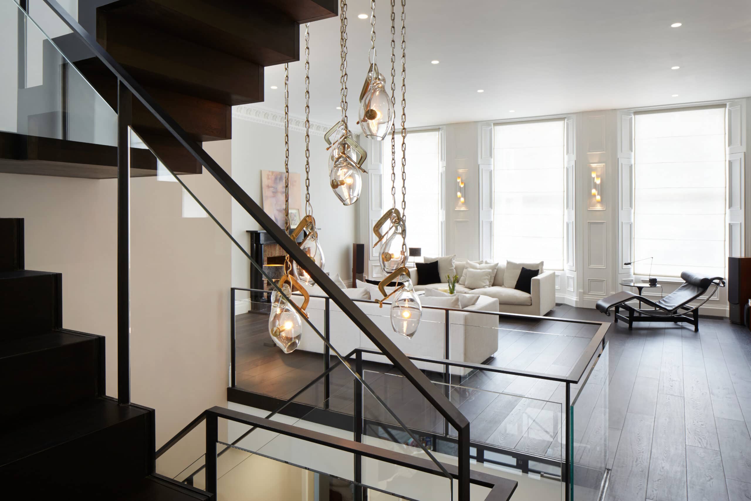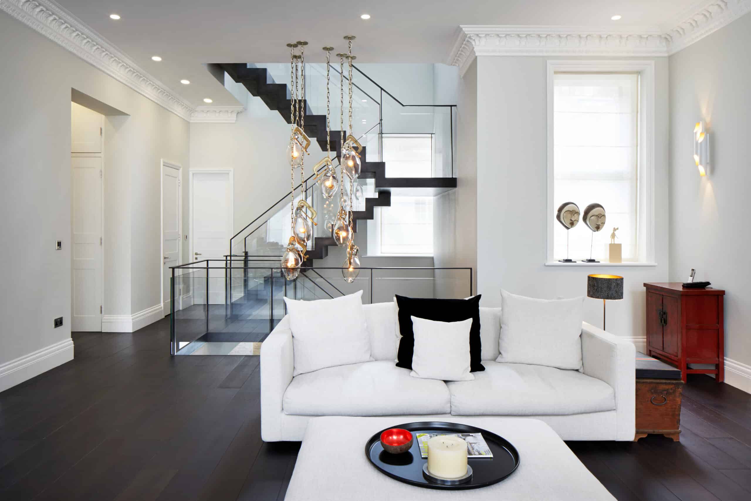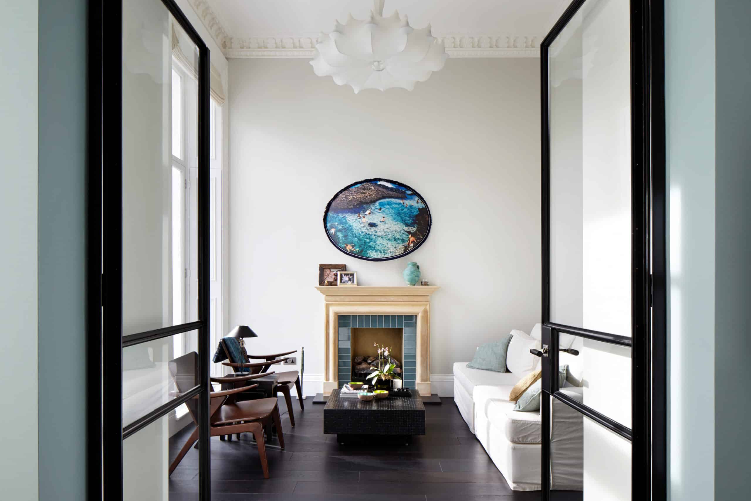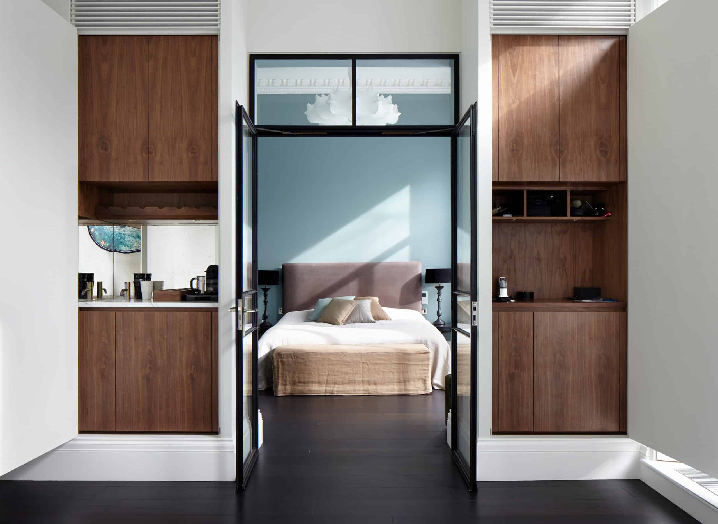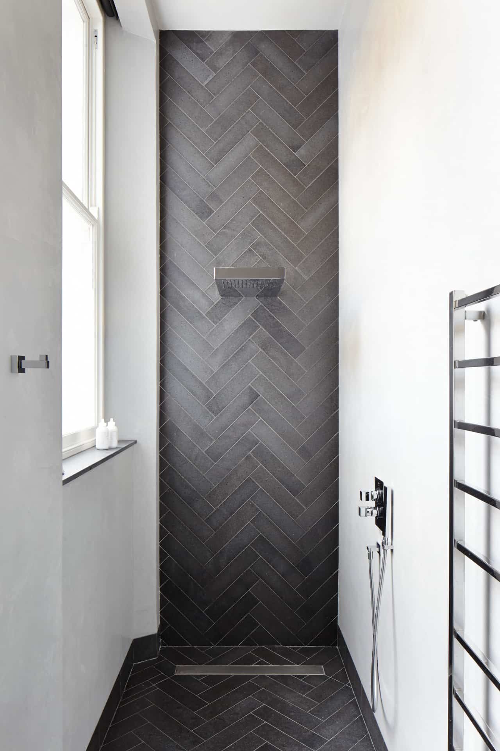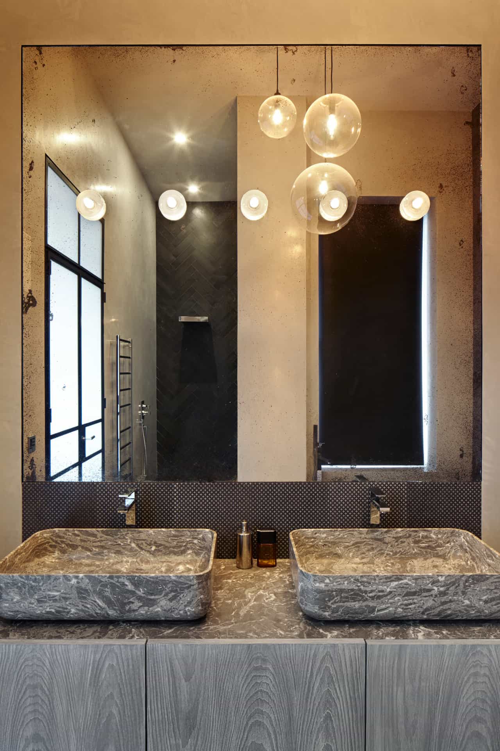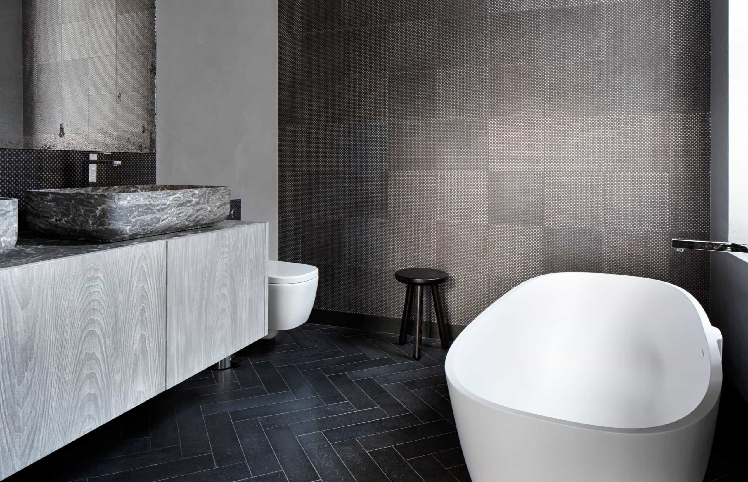Dyer Grimes Architects created a stunning centre point to the house bringing the three floors together via a generous atrium and sculptural feature staircase. Our designs provided views and light to the centre of the plan, linking the generous living room at ground floor with the open plan kitchen and dining room, and courtyard spaces in the basement.
The first floor was transformed into a luxurious master bedroom with a bespoke dressing room, designer bathroom, sitting room and a roof terrace – true 6 star luxury.
Our Interior Design team made the most of the original Victorian features on the upper floor, whilst linking them seamlessly with the contemporary basement, complete with polished concrete floors, exposed brickwork and top of the range Italian kitchen.
Through our extensive network of the finest local craftsmen and suppliers, we were able to secure great value for money and the highest quality finishes for our clients.
