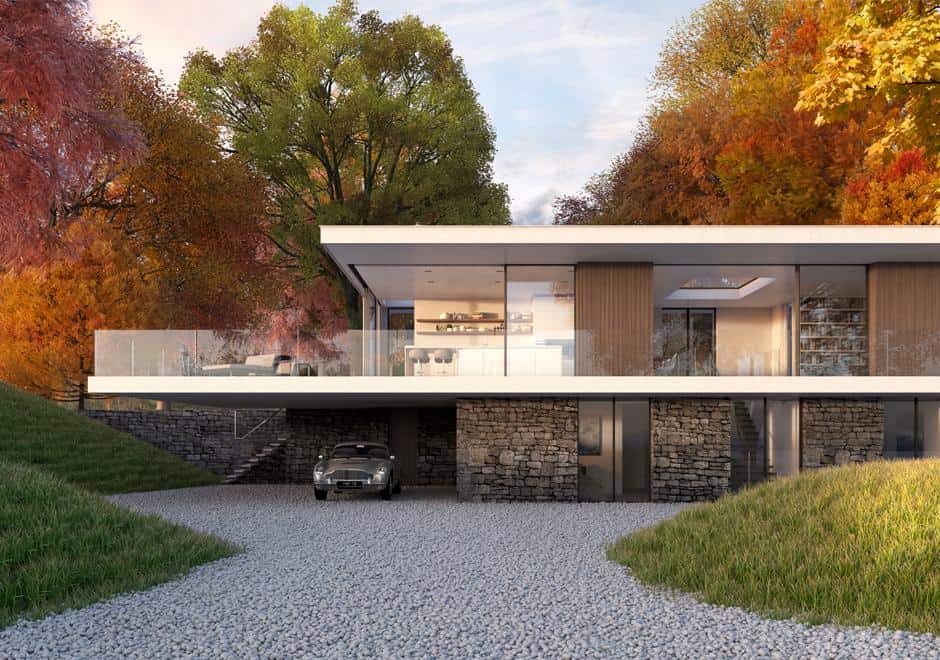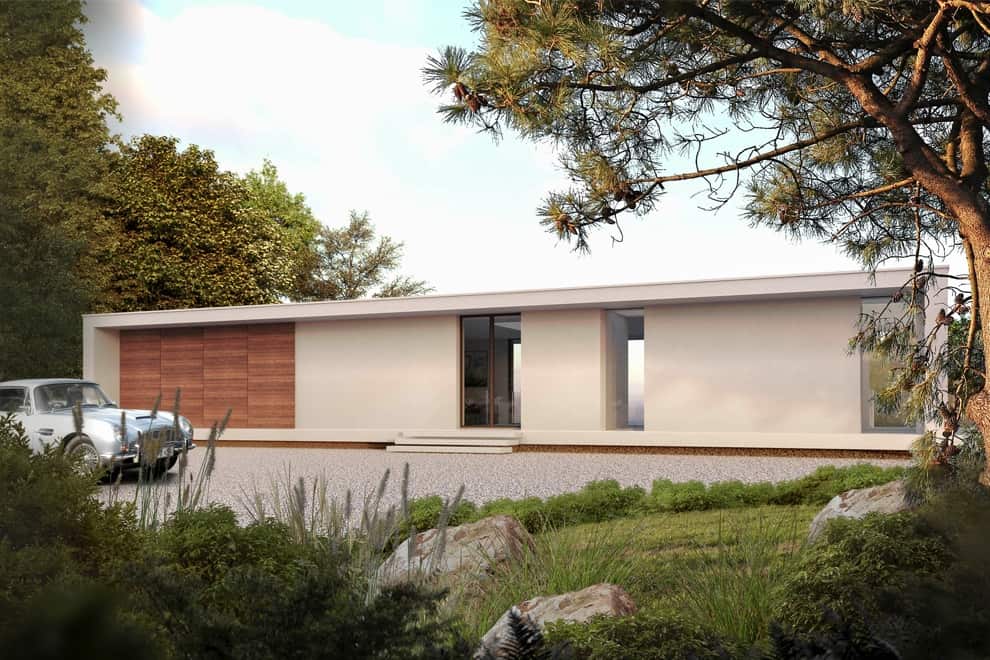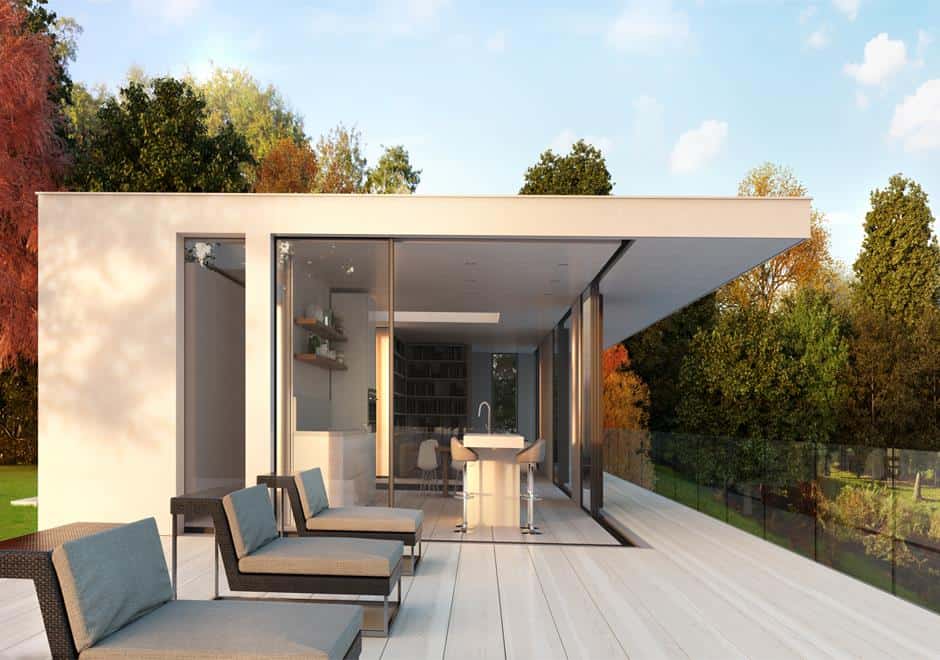BLOG
INTERESTING STUFF
THAT CAUGHT OUR EYE
A Cutting Edge Escape to the Country

Assad was everything we enjoy in a client: a clear vision, a hands on attitude and high standards. He also came with two challenges for us to tackle: a site in the High Weald Area of Outstanding Natural Beauty in East Sussex and Lisa, his wife.
Assad and Lisa had disparate views on the ideal home life. Assad wanted a slice of traditional, rural peace – complete with getting dirt under his nails and growing his own vegetables – yet in architecture his taste is modern, cutting edge and inventive.
Lisa, on the other hand, loved London and classic architecture. After building a life in their semi-detached Clapham house she found it difficult to see the value in trading the security and social life of the city for the great, green unknown of East Sussex. With one child and another on the way, she wasn’t in the mood for big gambles.
The site also came with a troubled past. Numerous attempts had been made over the years to develop the land, but failed applications and inaction meant the same poorly designed and poorly located bungalow dominated land rich with potential.
We were eager to make the most of this fantastic site but neither locals nor the council had ever dealt with a contemporary build. The High Weald had a defined, traditional rural style and a very protective population.
No architect should seek to disturb the lives of locals but neither should genuinely ground breaking design be compromised to serve tradition. The key to striking the right balance is engaging with the community patiently and conscientiously.
The value of an area is maintained by the community’s loyalty and love for it. Such a community is naturally suspicious of any development that could disrupt what makes their place in the world so special. Silence from the architect will only increase this distrust until it flares up in unified opposition.
With extensive experience building non-traditional projects in sensitive areas, we knew how to inform and involve locals as much as possible, giving them the chance to air their concerns and for us to extol the virtues of our design.

One thing they wouldn’t have to worry about was visibility. Thanks to a lower floor built partially under the ground the profile of the new build would be lower than the existing bungalow and situated further away from the road. Only from the field in the rear of the property would both floors be exposed.
And it wasn’t just appearance that Assad wanted to harmonise with the landscape, sustainability and efficiency were central to his brief. We designed to Level 5 of the Code for Sustainable Homes, with roof top solar panels, ecological improvements to the land and ground source heat pumps drawing warmth from the nearby lake.
High quality builds aren’t just a benefit to the occupier, they increase the value of the area overall. To push this even further, we built to the principles of Lifetime Homes, which ensures that a build is suitable or easily adaptable for all ages and levels of mobility – a level of pragmatism that planning officers always appreciate and allows a property to maintain its high value.

The design didn’t just win over the locals and the councillors, Lisa has been turned around as well and is thrilled with their new home. I’m always happy when we win hearts and minds, especially when the result is a family home that could be lived in and loved for generations.
By John Dyer-Grimes
While this was a planning process to remember, most go by without a hitch. We post all successful planning applications on our site, which you can follow here.
