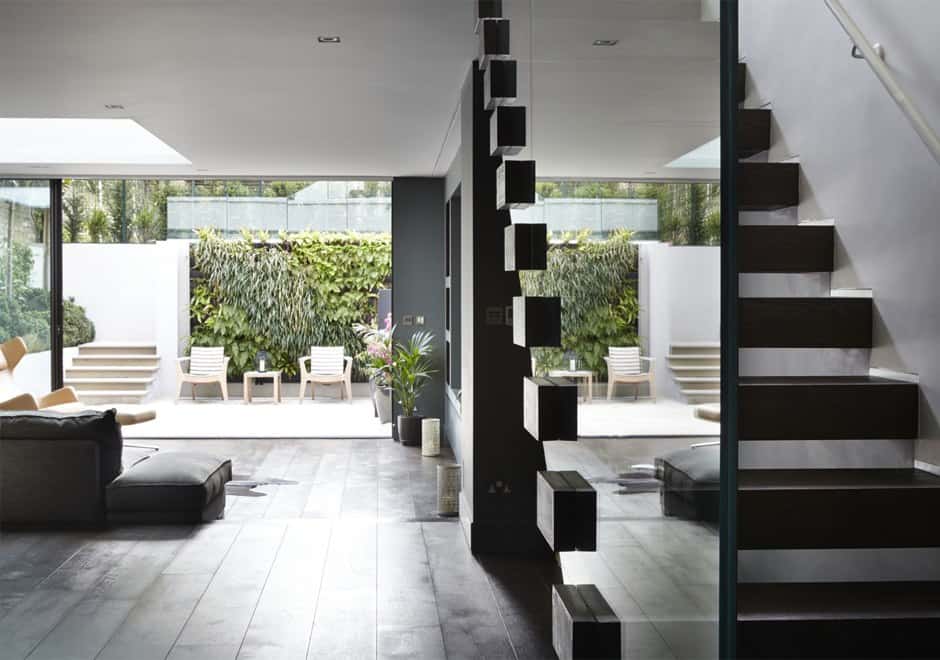BLOG
INTERESTING STUFF
THAT CAUGHT OUR EYE
A House Becomes a Home on Montague Road
The floors have been swept, the walls have been painted and Montague Road has come to life. In just under a year, this Building of Townscape Merit has been transformed from a typical period house into a bold blend of old and new.

Our client wanted to give a fresh identity to their already impressive house on Richmond Hill by restoring its period features to their former glory while adding a vast, open plan contemporary basement and extension.
Building work started back in January and has been completed just in time for our clients to have their first Christmas in their new home. It’s also a treat to be able to finish the year with one of the projects that started it.
With months or even years stretching between the final plans and a completed build, seeing our drawings and models emerge brilliantly into reality is a tremendously satisfying moment for the team.
For clients, a new home is an opportunity to fill a space with memories. For us, it’s a chance to revisit them. Agonising over details, staying late in the office to get it just right, the victory of planning approval – it all comes flooding back when a project hits completion.
In Montague Road, as soon as you enter the house its space and character is immediately explained. The garden can be seen in the back, past a staircase that boasts a traditional balustrade on one side and on the other a pristine glass panel, all on top of Portuguese inspired black and white tiles.

Down below, the brand new basement and extension is the most refreshing part of the home, with its vast open plan space, richly coloured hardwood floor and generous glass doors opening onto the excavated patio outside.
Thanks to a floor flush with the patio and the “green wall” that sits directly outside, the interior and exterior feel part of a single, luxurious whole that leads directly up to the garden above and the floor that joins it. It’s perfect for summer and our barbecue loving client.
It might even be better when the days aren’t bright. Portfolio photos always show off homes under blue skies, but the feature 9ft by 9ft rooflight is most charming on a rainy day, when our client can lie back beneath the pitter patter of raindrops from the warmth of their sofa.
Taking you up from the contemporary basement is a bespoke staircase that at first appears to be floating but is in fact flanked by glass. Each step appears to protrude slightly through the pane and is lit by hidden wall lights, enhancing this striking illusion.
The rest of the house has been delicately and lovingly restored with a cleaner, brighter modern aesthetic that hasn’t compromised the comfortable charm of the period structure.
The dining room especially demonstrates how cleaning up and simplifying a period space allows its characteristic features to shine through, while the modern, glossy surfaces of the new kitchen gleam in the light from classic bay windows.

It’s a joy to see the styles blend so harmoniously, and to see our clients leave their mark on this dynamic, stimulating space. It’s the furniture, decorations and the comfortable clutter of family life that truly turns a house into a home.
