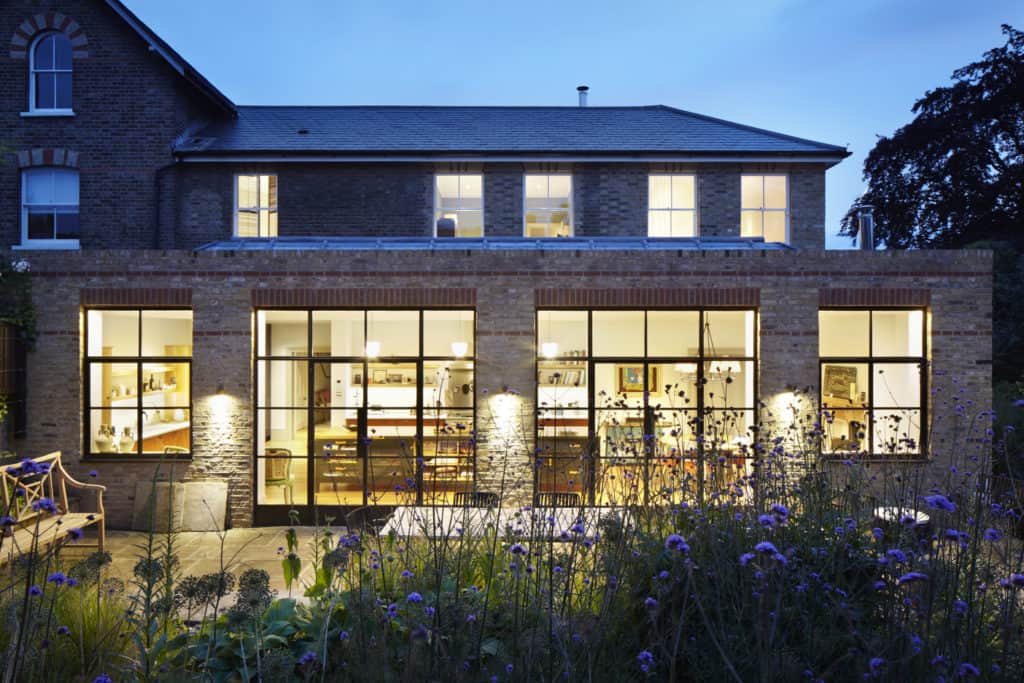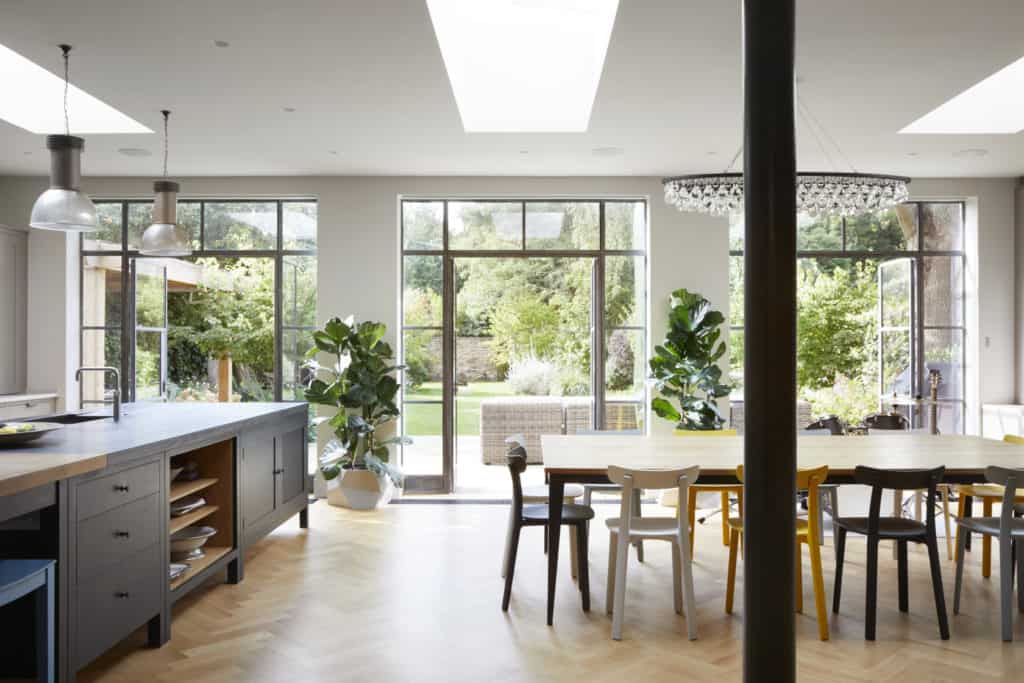BLOG
INTERESTING STUFF
THAT CAUGHT OUR EYE
John’s Advice: I Want to Build an Extension – Where Do I Start?

There are many reasons you might want an extension. Perhaps your family’s grown, or you’ve transitioned to working from home, or you want to finally install that home gym you’ve always dreamed of.
But before you let your imagination run wild, you need to ask yourself the following four questions so that you have a solid idea of what you want and what is possible.
Do you actually need an extension?
You may be able to redesign the existing structure with a more efficient layout without increasing the floor area. Many homes have cellular floor plans with a bunch of separate rooms which could be opened up into large, open plan spaces.
Picture the ground floor of a typical British house where, if you walk through the front door, there’s a hallway in front of you with stairs to the first floor, a living room to the side and a kitchen at the end with a garden behind it.
Now, imagine if you combined this entire floor into one open plan space and installed a glass wall at the back of the kitchen. When you walk through the front door you have an uninterrupted view all the way into the garden and the “wow” factor of a unified open plan kitchen and living space.
It’s still a lot of work to renovate a home to such an extent as you will be removing load bearing walls, but you may find it easier and less expensive than building an extension. Obtaining planning permission in particular is much less of a challenge.
Where can you extend?
Once you’re certain that you need an extension, the next step is figuring out the direction you can extend in, which is also tied to your budget and local planning policy.
Extending the loft is the cheapest and easiest extension, and as long as you don’t raise the roof height or significantly alter the front of the house, planning permission is rarely a challenge.
Ground floor extensions are more expensive as they involve building entirely new structures. If you have space to the sides you can build an infill extension, and if you have a garden you can extend to the rear – as is most common.
At a significant increase in budget, you could build a two or even three storey extension, but you’ll likely find yourself butting up against planning restrictions that confine you to a single storey. This is due to concerns about neighbour amenities such as light and privacy.
Finally, the most expensive option is the basement extension. The high cost of basement extensions is due to the scale and complexity of the structural works involved and the engineering to get it watertight and functional.
Planning permission can also be highly contentious for basement extensions, particularly if you want to go two storeys deep. However, in many houses – such as those in a tightly packed terrace – a basement may be only option if you want to significantly increase floor space.
How will you use the space?

Closely related to where you can extend is how you want to use the space.
If you can only do a loft extension, you’re usually going to be increasing the size or number of bedrooms as they tend to occupy the upper floors of a property. Most people aren’t putting their kitchens in the loft!
A rear extension backing out into the garden is normally used to extend the kitchen, which also presents a fantastic opportunity to create a fluid indoor-outdoor space by using glass walls and a flush transition from floor-to-patio.
We’ve built many such extensions, and the increase in natural light and garden access is truly transformational for what is such a modest increase in space, especially when combined with open plan interior restructuring.
Side extensions are typically used to increase existing spaces as there’s rarely enough useful space for a discrete room. For example, you might want to increase the size of your living room or kitchen, or further increase the size of a new open plan layout.
Due to the natural flow of a house, basements are ideal for non-essential spaces that don’t necessarily need lots of natural light, such as cinemas, gyms, saunas and swimming pools. If you can carve out a set of steps connected to the garden, they can also make wonderful kitchens.
Basements are also popular for providing private accommodation for guests or au pairs due to their separation from the rest of the house. However, bear in mind that if you’re in a flood risk zone you’re usually not permitted to build sleeping accommodation below ground.
What are the structural implications?
Whenever you add space to a house, it has an affect on how loads are distributed through the structure. Remove a load-bearing wall or add too much to the tops or sides, then the house will be in danger of collapsing.
For example, if you live in a bungalow, you can’t just casually add another floor on top as the existing structure isn’t designed to be able to bear the weight. You need the help of a structural engineer to fortify the existing structure – usually with steel – so that it can be extended.
If your rear extension is going to seamlessly connect to the existing space, you’re going to have to remove a large section of the rear exterior wall, which will need to be replaced by a steel frame.
Even a relatively simple loft extension needs to be treated with caution as lofts contain many essential structural timbers supporting the roof, and the floor usually isn’t designed to be walked on and is just holding up the plasterboard for the ceiling below.
The biggest structural challenge is a basement extension as the entire house needs to be held up while space is excavated beneath it. Once the basement is dug out, the space then needs to be carefully waterproofed with tanking systems and pumps.
If you want more detail on the structural works involved in basement extensions, you can click here to read Philip’s blog on the subject.
Need to talk to someone? We’re always here
These questions are just a taste of the brainstorming discussions we have with our clients.
If you would like our help planning your extension, feel free to get in touch at shelbey@dyergrimesarchitects.com if you have any questions or want to book a time to sit down with us.
