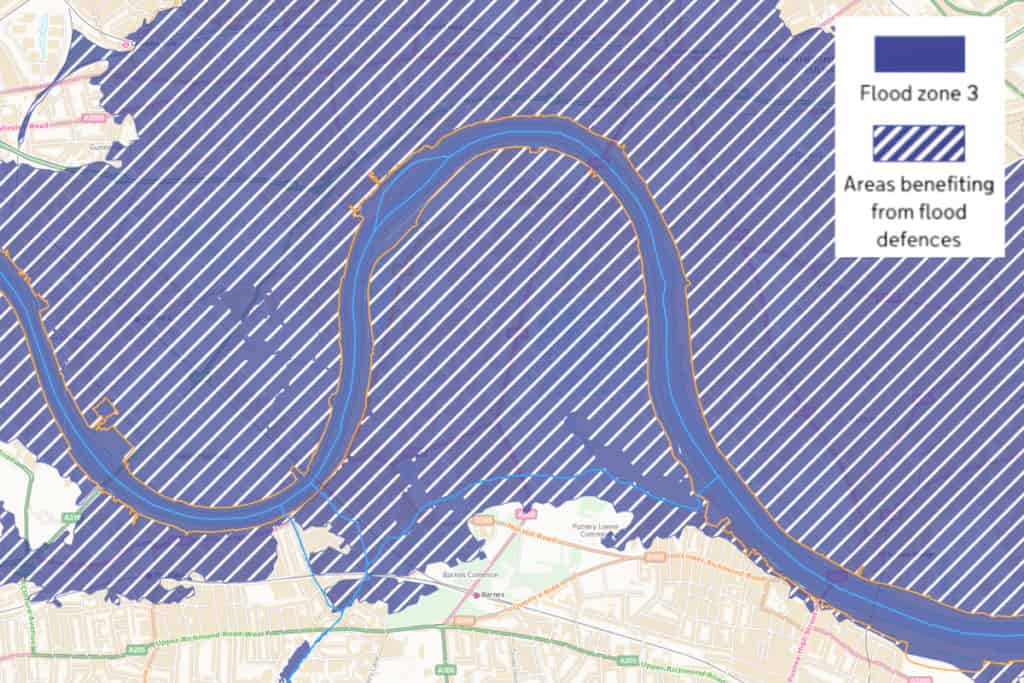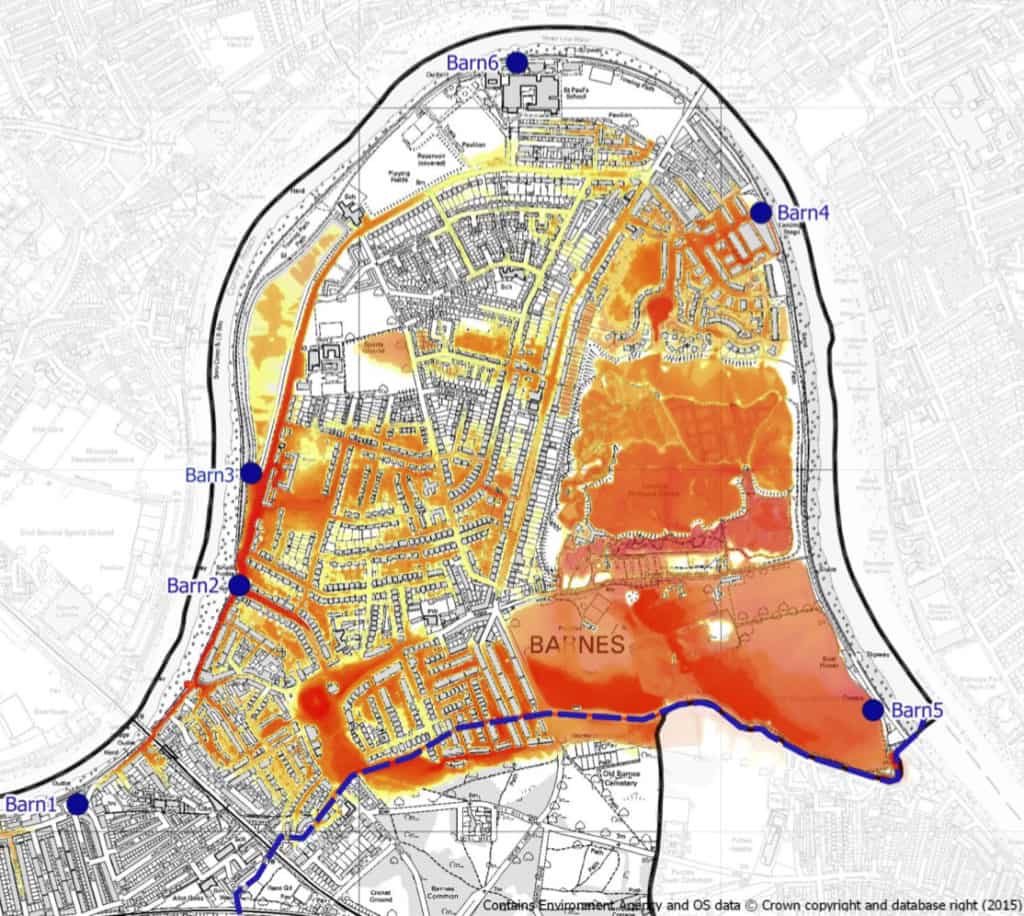BLOG
INTERESTING STUFF
THAT CAUGHT OUR EYE
John’s Advice: Yes, You CAN Build a Basement in the Barnes Flood Zone

Many people believe that getting planning approval for a basement in Barnes is impossible. However, when we found ourselves tackling Richmond basement policy in a recent project, we discovered that you can do a lot more with basements in Barnes than you might expect.
Why is Barnes basement policy so strict?
There are three Flood Zone levels used by planning departments to determine whether an area is safe to build on and what assessments are required.
In Flood Zone 1 areas, there’s usually no issue building a basement (at least as far as flooding is concerned). In Flood Zone 2, you will be asked to perform a site specific flood risk assessment.
Areas in Flood Zone 3, meanwhile, have tough restrictions on all significant construction projects, with basements coming under especially close scrutiny. As you can see from the map above, Barnes is almost entirely swallowed by Flood Zone 3.
Basements in Flood Zone 3 can impact the flow of groundwater and raise levels around them, they may put the occupants at risk in the event of a flood and the ground they are built upon may not be structurally sound.
After increasing public concern and the headline-grabbing house collapse in Barnes in 2015 – where a basement construction was a significant factor – Richmond Council cracked down on basement developments across the borough.
But I can still build a basement?
Yes. But it depends on the site you want to build on.
Even though Flood Zone 3 usually means a flat “no” for basements, with a site specific flood assessment you can argue that despite your site being within Flood Zone 3, the risk level of your exact location effectively makes it equivalent to Flood Zone 2.

Barnes benefits from extensive flood defences. The map above is a model of what would happen should these defences be breached, with red areas having an “extreme” hazard rating while white are “low”. This is calculated at maximum estimated water levels by the year 2100.
As you can see, while some areas are strictly off limits, there’s plenty of low or moderate risk locations where it is possible to argue that a basement is no more at risk as it would be in Zone 2 – where basements are permitted. This is exactly what we did for our recent clients, with the help of a flood risk assessor.
If you want to build a basement in Barnes, it’s worth investigating exactly how at-risk your site is, rather than just assuming that it’s impossible.
What are the limitations?
Even though you can successfully argue that a basement development should be permitted on your site, there are still restrictions on what can be build.
Firstly, you can’t build self-contained dwellings such as basement or lower ground flats. These are considered “highly vulnerable uses” by the Environmental Agency, which are a category of developments that aren’t permitted in Flood Zone 3.
Basement extensions which are are attached to a dwelling above-ground may be permitted, but must not contain sleeping accommodation and must have a stairwell that connects directly to the ground floor.
Guidance from the Environmental Agency on basement developments in flood zones states:
“Due to the risk of rapid inundation by floodwater basements should be avoided in areas at risk of flooding…
Self-contained basement dwellings are ‘highly vulnerable’ development and should not be permitted in Flood Zone 3. We are opposed to these developments.”
Meanwhile, the ‘Richmond Upon Thames Good Practice Guide on Basement Developments’ states, under ‘Planning Conditions’:
“The basement extension hereby permitted shall not be used as sleeping accommodation.
Reason: The Building is located within a designated flood plain where basement sleeping accommodation would increase the risk of flooding to inhabitants.”
Why can’t I have bedrooms in a basement extension?
One of the primary concerns of flood policy is to reduce the risk of harm to occupants of a building in the event of a flood.
For example, if there was a flood while people were sleeping in a basement, they may not have an opportunity to escape in time, which is why bedrooms and self-contained dwellings aren’t permitted.
Planning policy states that basement levels need to provide direct access to a ground floor, which is why there needs to be a stairwell between the two in all basement extensions.
Of course, having a stairwell is something of a given in a basement extension, but in policy terms this limitation exists to prevent basement levels being used as self-contained dwellings.
How do I get planning permission for a basement extension in Barnes?
Even though basement extensions are not strictly forbidden in Richmond planning policy, it is still difficult to receive planning permission. A number of documents from consultants working in close collaboration with your architects and structural engineers need to be produced.
Firstly, you must submit a site specific flood risk assessment as described above along with your planning application. Should permission be granted, you will also need to provide a Construction Method Statement, a Basement Impact Assessment and a Ground Movement Assessment.
As all the above will eventually be requested anyway, we usually do all assessments during planning to maximise chances of winning permission.
By following these procedures, we’ve built numerous safe, spacious and comfortable basement extensions. If you’re in Barnes, it’s possible for to enjoy a basement extension too – as long as it doesn’t have a bedroom.
John Dyer-Grimes
