BLOG
INTERESTING STUFF
THAT CAUGHT OUR EYE
Take a Photo Tour through the Home of John and Jemima Dyer-Grimes
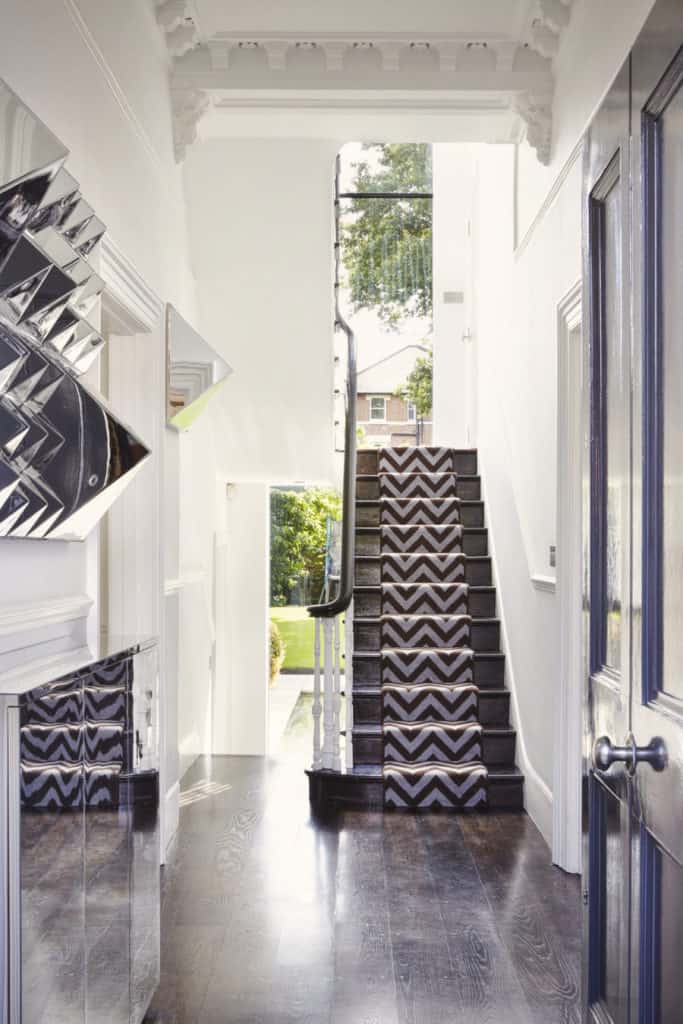
Upon entering our home, the first thing you see is this beautiful restored Victorian stairwell, backed by a three storey window which provides a front-to-back garden view and floods the entrance hall with natural light.
Clean white paintwork, abstract mirrors and a dark polished timber floor bounce this light across various textures for a dazzling but not overbearing first impression.
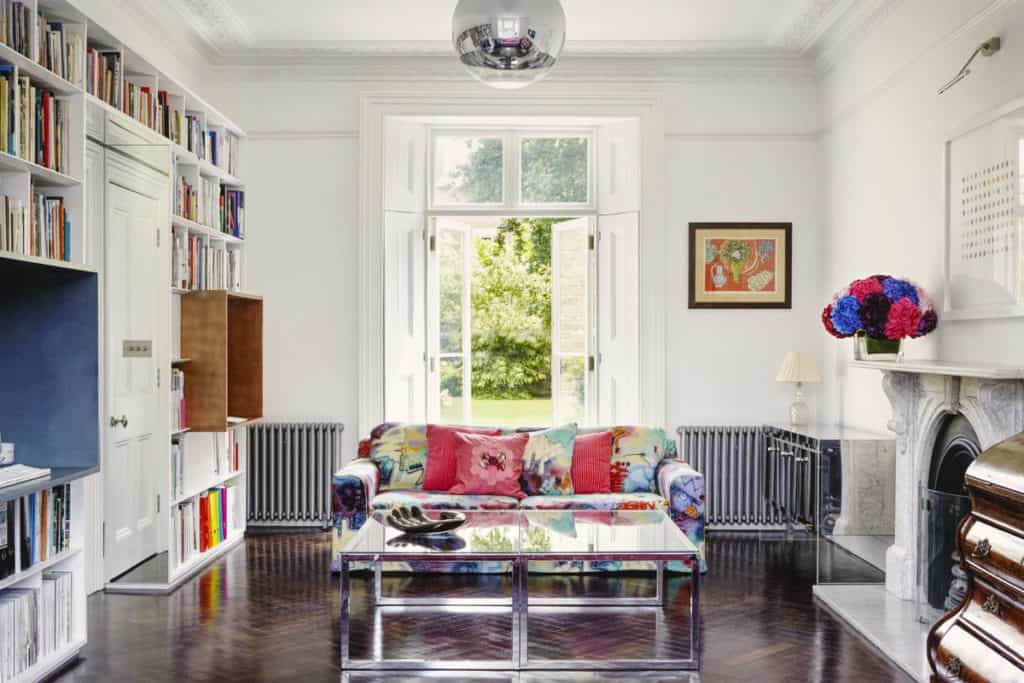
Take a right, and you enter the living room where the restored cornices, fireplace, window casements and timber floor read as clearly Victorian in origin, while the contemporary furniture add splashes of colour and fun to the room.
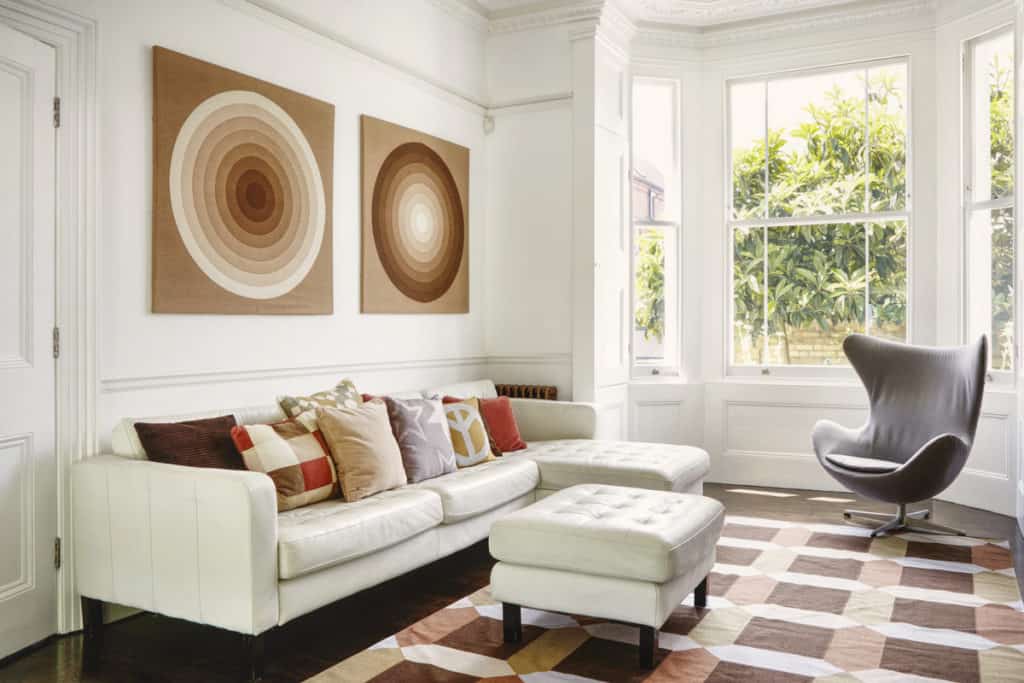
Going back out and across the entrance hall takes you to the sitting room, where soft, muted colours and a complete lack of clutter provide a peaceful escape. Sunlight fills this room throughout the day thanks to street-facing back windows and an opening into the fully glazed kitchen.
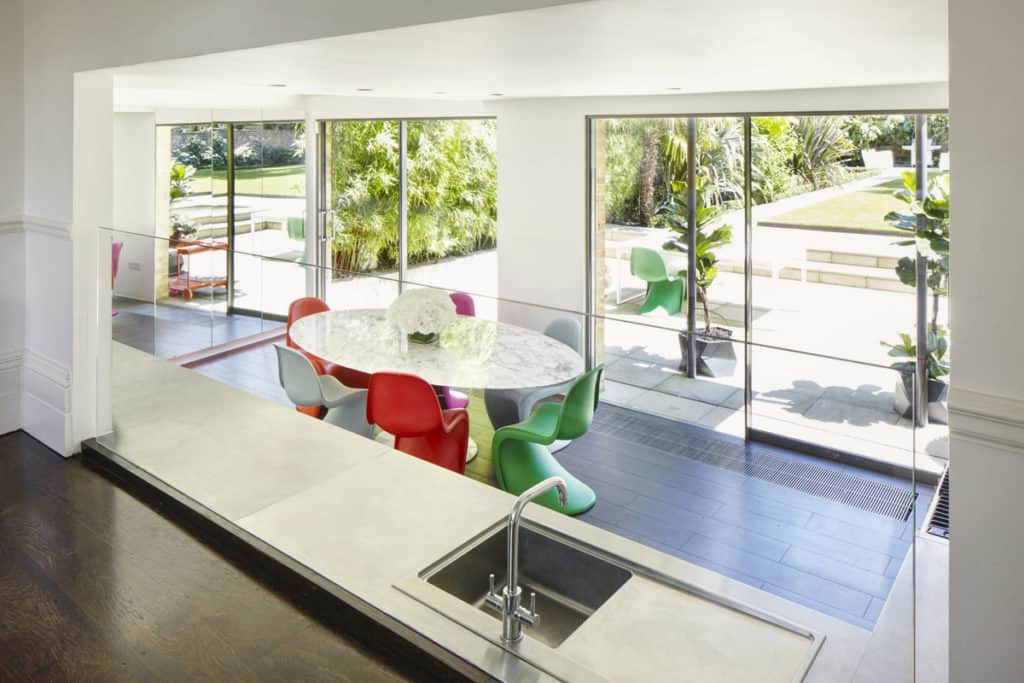
The opening to the kitchen is flush with the counter tops, as the kitchen and dining space are about half a metre below ground. An almost invisible glass barrier divides the space without obstructing sunlight from the garden. It’s also the perfect place to call out, “Dinner’s ready!”
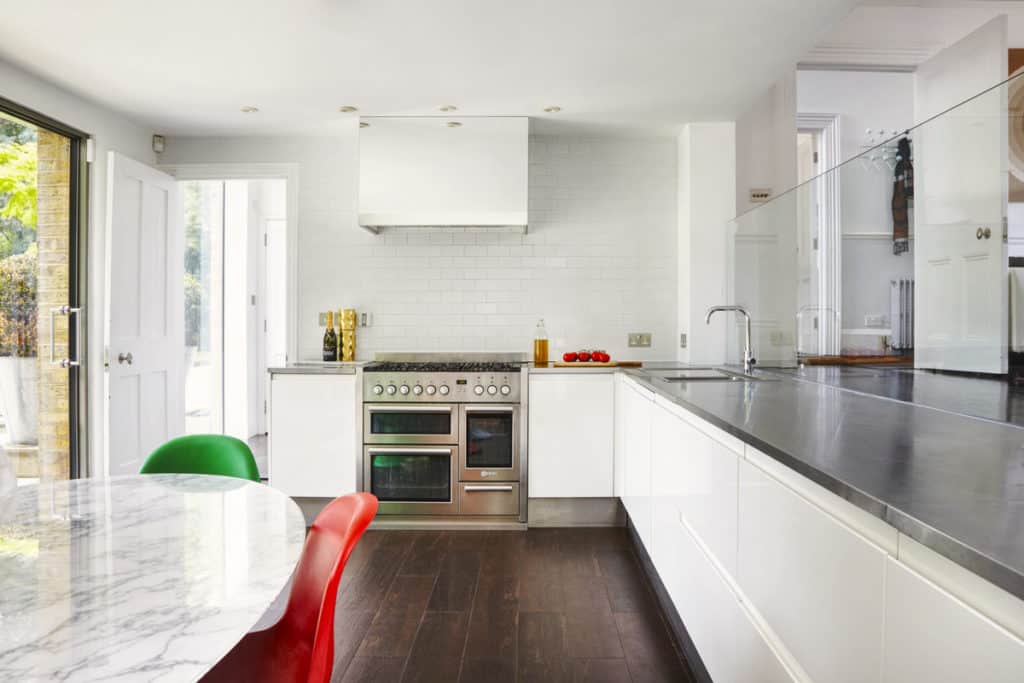
Making sense of the odd layout of the original home was one of our great design challenges, but we managed to fulfil our objectives for open spaces and front-to-back views despite the multi-levelled arrangement of the rooms. From this one spot in the kitchen you can see the sitting room, hall, a sliver of the living room, the stairwell and the garden.
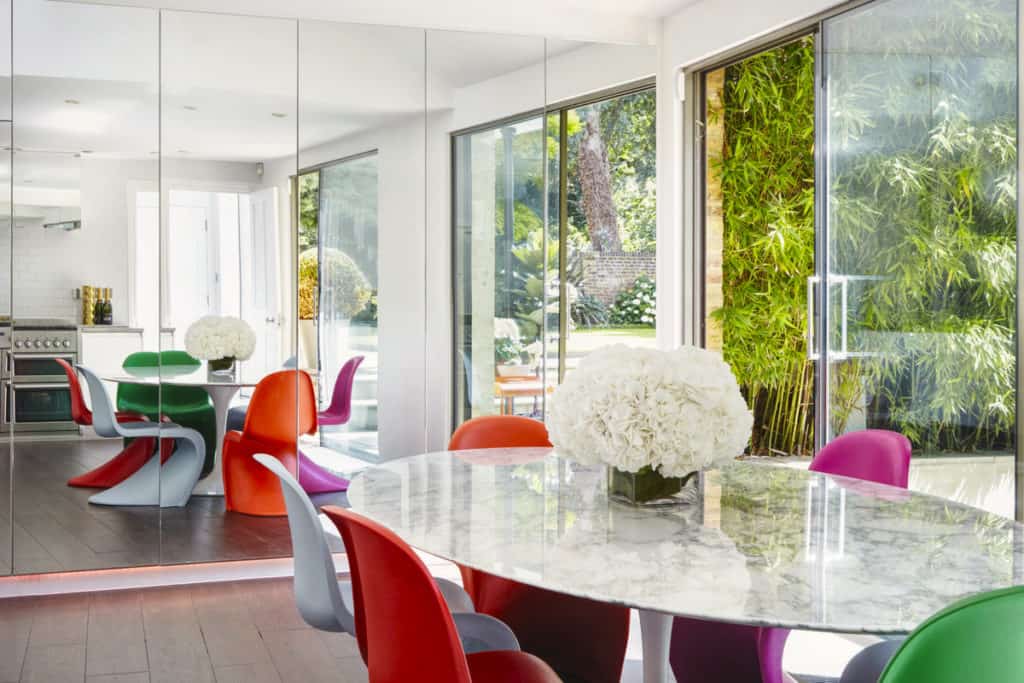
Turn around and you’ll see yourself looking back at you. This full height mirrored wall creates the illusion of a kitchen and dining room that is larger than it really is, while each panel opens up to reveal hidden cabinets and utilities such as a washing mashing, dish washer and dryer.
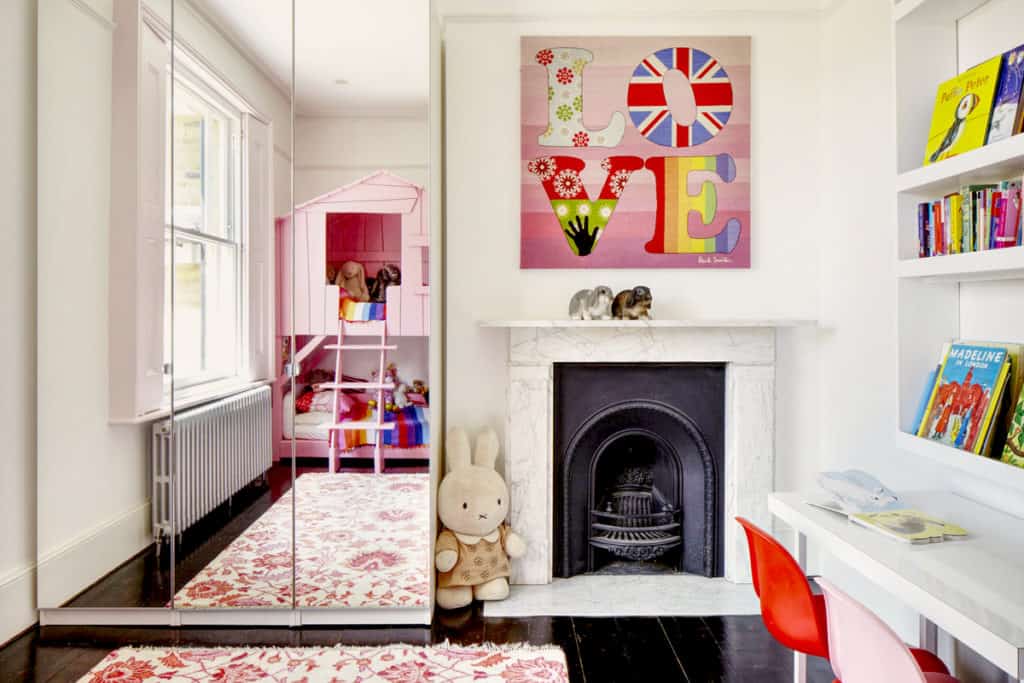
Our love of mirrors is demonstrated again in one of our children’s bedrooms, located on the floor above. The fireplace in this room is an original which we only discovered when stripping back the walls – one of the many examples of the exciting secrets waiting to be found when restoring a period home.
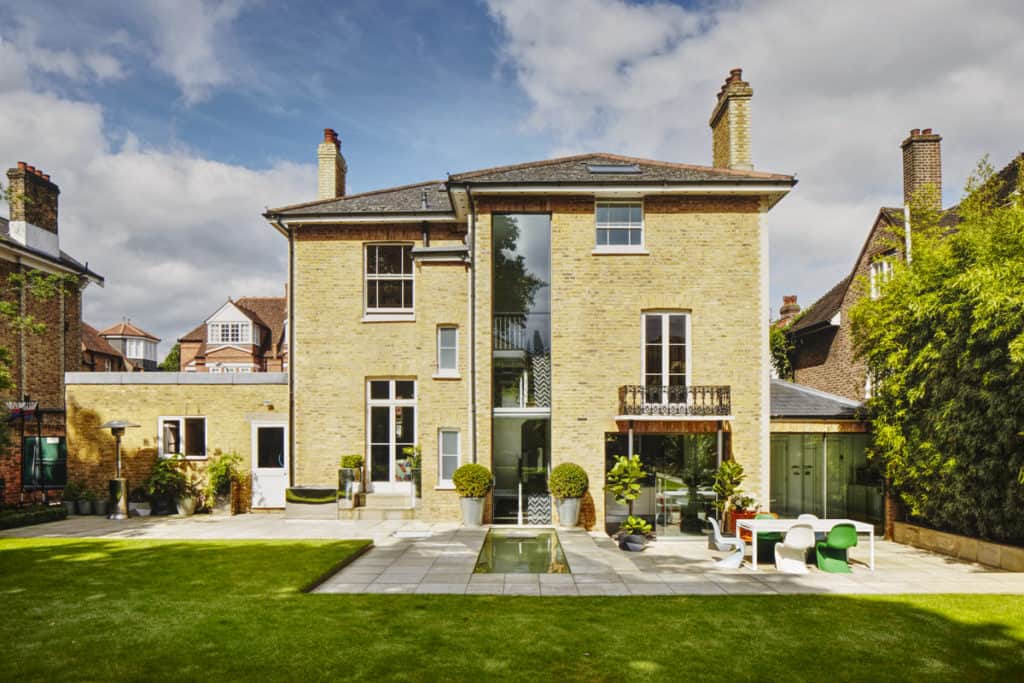
Finally, the view from the garden. Like the house itself, it is multi-levelled so that the kitchen and dining area is flush with the patio. My favourite flourish is the six foot pool which perfectly matches the dimensions of the stairwell window, making it appear to extend into the garden – an illusion which truly comes alive at night.
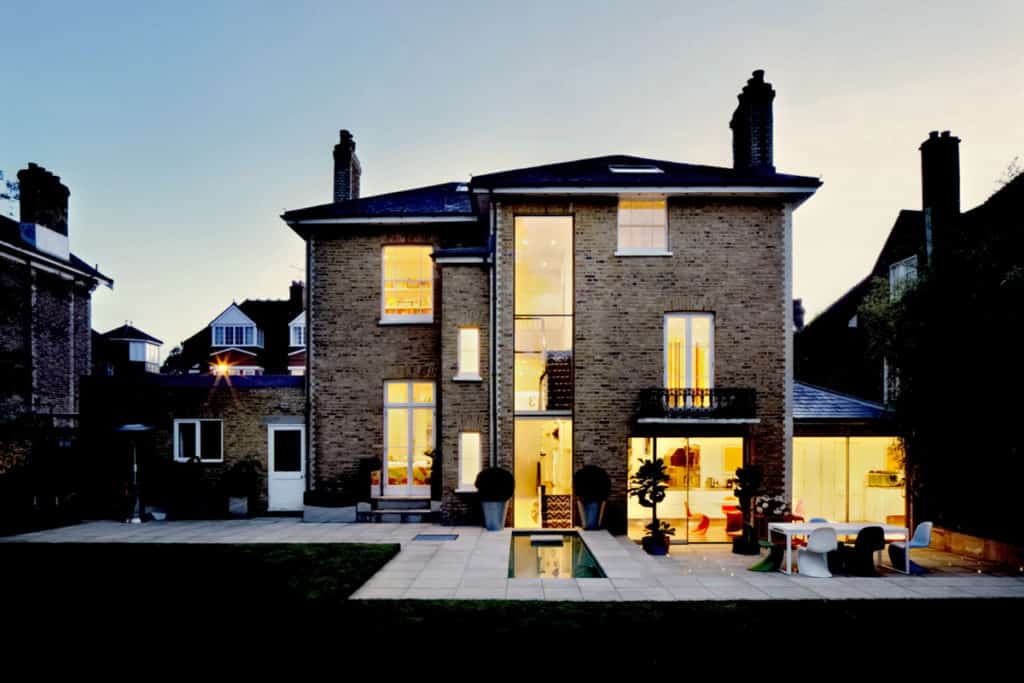
If you enjoyed this photo tour of the Dyer-Grimes house, click here to read my blog on how we created it out of the shell of a derelict house, with dramatic on-site photos.
John Dyer-Grimes
