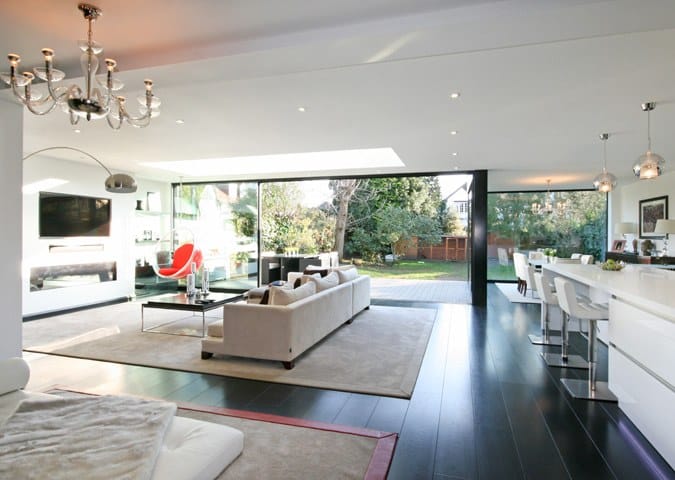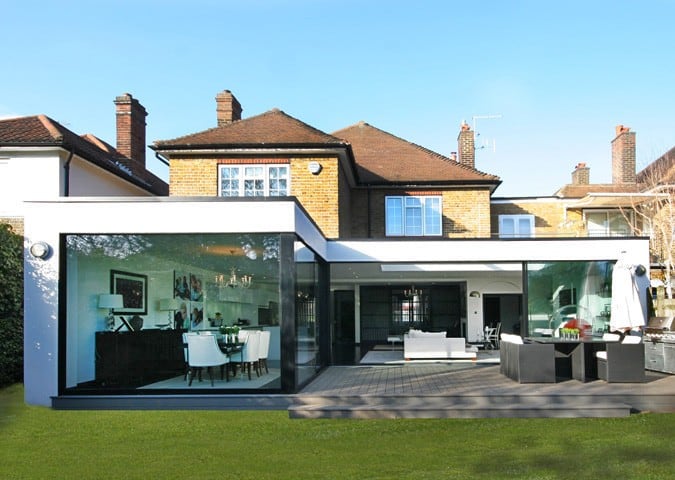BLOG
INTERESTING STUFF
THAT CAUGHT OUR EYE
Marie Interview, Part One: Bringing Brilliant Light to a Cramped, Dark Home

When Marie was handed the keys to her newly renovated home, we thought that – aside from some final bits of polish – our work on the build was complete. But the recent addition of a wall to the front of the house has us helping Marie again, this time to prevent her from falling foul of local planning law.
What’s the story behind your house?
We bought the house because we loved the location, just a short walk from Richmond Park. It had a decent sized footprint and garden so we knew, with some work, we could turn it into something special. It wasn’t in a great state when we bought it, though. It was built in the 1930s and had the same owner for 50 years, so it was very out of date in terms of design: segmented into small rooms with no flow through the house whatsoever and little natural light.
We had just come back from living in Hong Kong where the design is all contemporary, with bright and open spaces, and we wanted to bring that to London. My husband is Australian, so getting as much sun into the house as possible was a key driver, while I had grown up in a home where the kitchen and the dining table were very much the hub and I had always wanted to recreate that atmosphere.
Was the planning process more complicated than you expected?
Absolutely. I talk to a lot of people who have done similar builds – or are trying to – and I hear the stories and the objections and the nightmares that they have to deal with. We feel blessed that we found John because his knowledge of the whole process was outstanding.
Because we had been out of London so long we really had no idea where to start with finding builders, engineers, dealing with planning, any of that. John became the key piece uniting everybody, introducing us to all the people we would have never thought of, such as the light expert who had to check that our extension wouldn’t overshadow our neighbours.
We had tight time constraints because we were renting at the time, but John and his team got to it right away. They were so prepared for everything and we had absolutely no issues, they thought of every eventuality and made sure nothing was going to stop the build going through.

Did the build manage to achieve everything that you wanted?
We were quite ambitious with the scale of the space we wanted to create, knocking together all the tiny little rooms and adding on an extension. My worry was that we’d need pillars in the middle to hold it up, but the structural engineers – who were phenomenal – made this 10m steel grid through the house that allows for a completely uninterrupted space from one side to the other.
When it was first built, I looked at the size of the space and I thought, oh my god, what are we going to do with it all? But right from his original drawings, John had sectioned it off into this big grid, taking into account exactly where our furniture would fit. Once everything was in place, it was clear that each section had a distinct character and function, but it still all flowed together as a whole.
It’s massively functional for the kids and the dog, it feels like it’s exactly how we like to live: very open, very relaxed. The whole back wall is wrapped in glass doors that all slide over into one panel, so it feels as though you’re sitting in the garden even when you’re indoors, and if there’s any sun in London, you can guarantee we’re getting it.
We kept the living room separate with Asian style slatted doors, so light can still get through, but it keeps that one room as a more cosy, intimate space where we can be alone when we want to.
Click here to read part two, featuring the wall that caused so much trouble.
