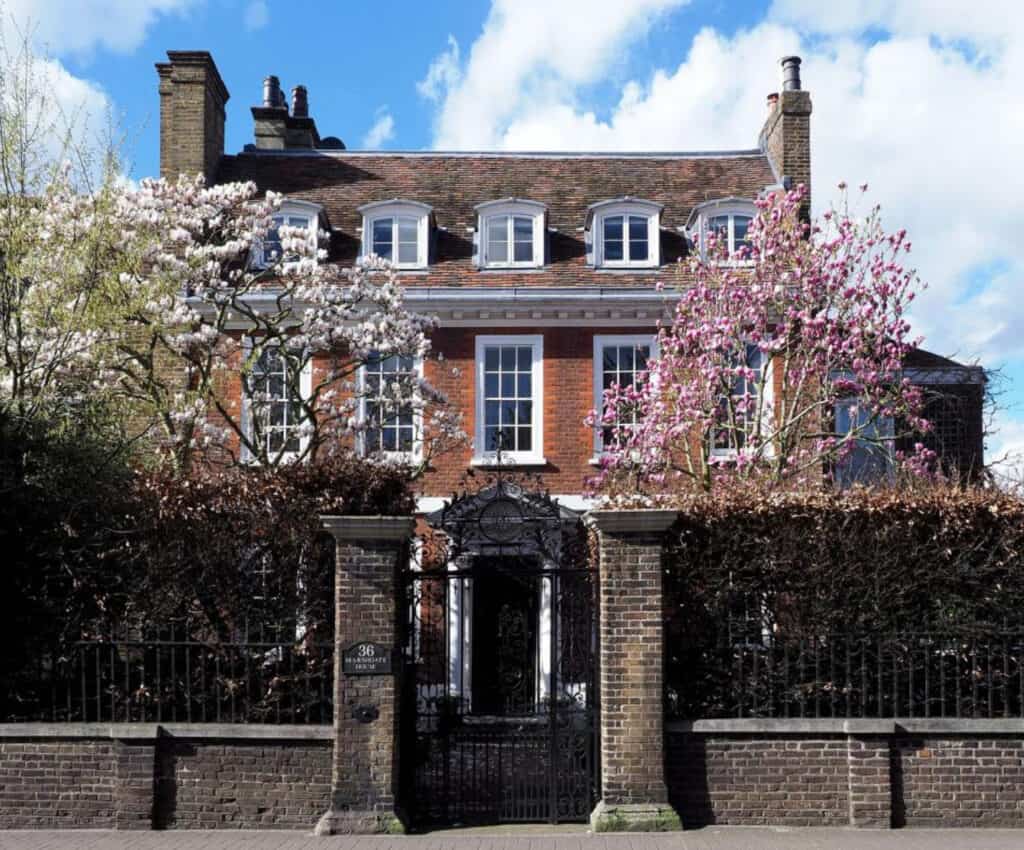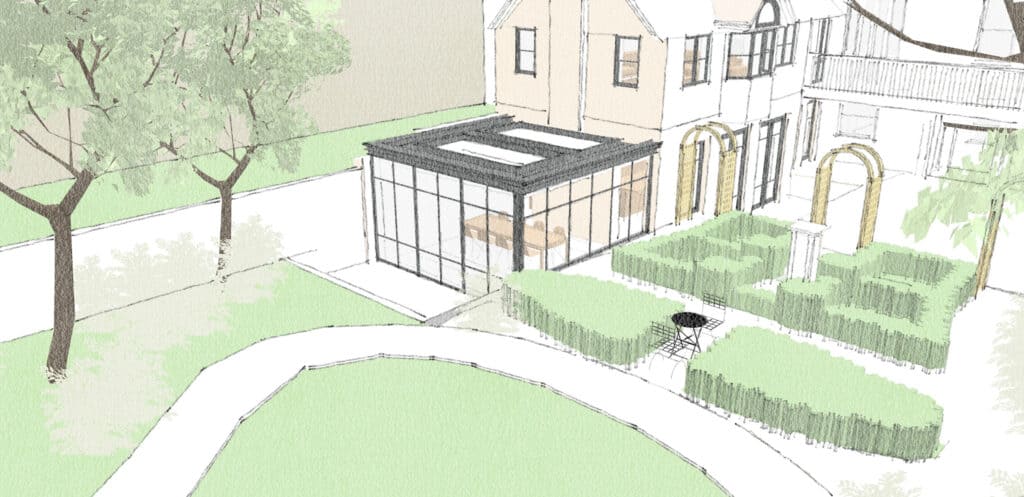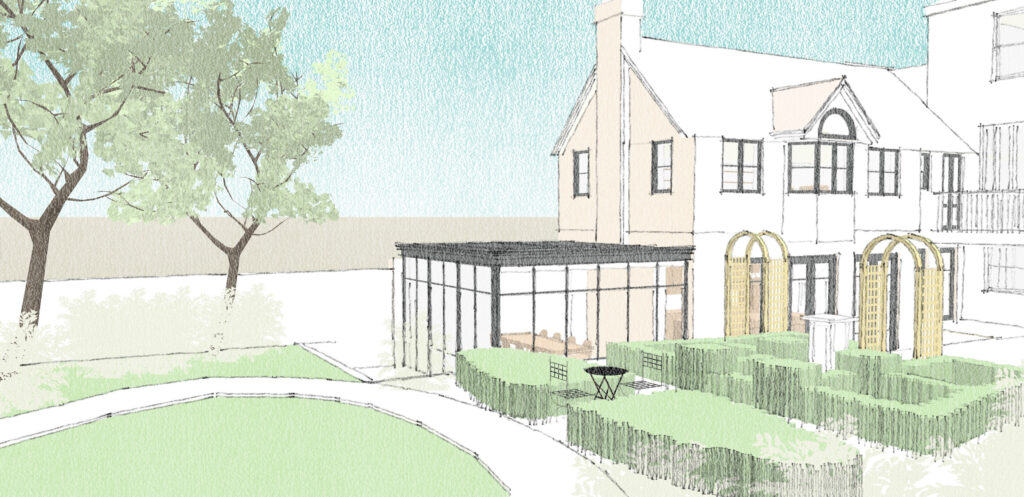BLOG
INTERESTING STUFF
THAT CAUGHT OUR EYE
Planning Permission and Listed Building Consent in Richmond for Grade II listed Queen Anne era townhouse
We are overjoyed at receiving Listed Building Consent and planning permission from Richmond Local Planning Authority for the extension and reconfiguration of Grade II listed Marshgate House, on Sheen Road, Richmond.

An especially pretty Queen Anne townhouse first constructed in 1702, it comprises of two storeys with an attic and basement storey across 5 bays. It is made from red brick with light red dressings, quoining and square headed flush framed sash windows. The central entrance door is framed by a Doric porch crowned by a pediment above. Inside, several of the rooms are panelled. The ornamental entrance gates and railings are also listed.

The proposed works include the erection of a lightweight contemporary single storey rear extension to the historic side wing extension of the property incorporating new fixed glazed screens to the side and glazed sliding doors to the rear garden in addition to remodelling and refurbishment works throughout.

If you have a project in mind that requires planning permission in Richmond, get in touch with us now on 020 8874 4688 or book a zoom consultation with one of the team by clicking here.
