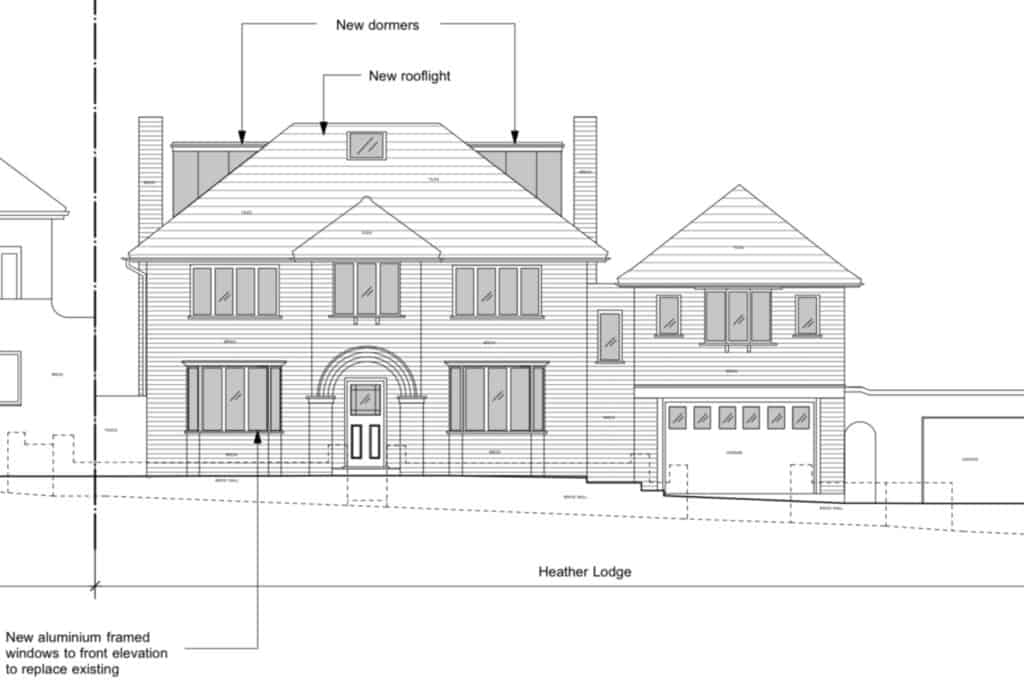BLOG
INTERESTING STUFF
THAT CAUGHT OUR EYE
Planning Permission to Extend and Refurbish Family Home on Chester Avenue, Richmond

Dyer Grimes Architecture has been granted planning approval for the construction of a part single, part two storey rear extension, roof extensions to create a trio of second floor bedrooms, along with extensive refurbishments and alterations.
Planning presented no headaches as Richmond upon Thames Council was happy to see us make significant sustainability and liveability improvements to a house that was in dire need of updating to make better use of the generous floor space of the property.
New open plan kitchen and living spaces will open directly onto a garden terrace through sliding glass doors, while a new master bedroom will sit above, with an en-suite and walk-in dressing room. With the new bedrooms within the extended roof, the total number of bedrooms will be six, all but one of which will have en-suites.
