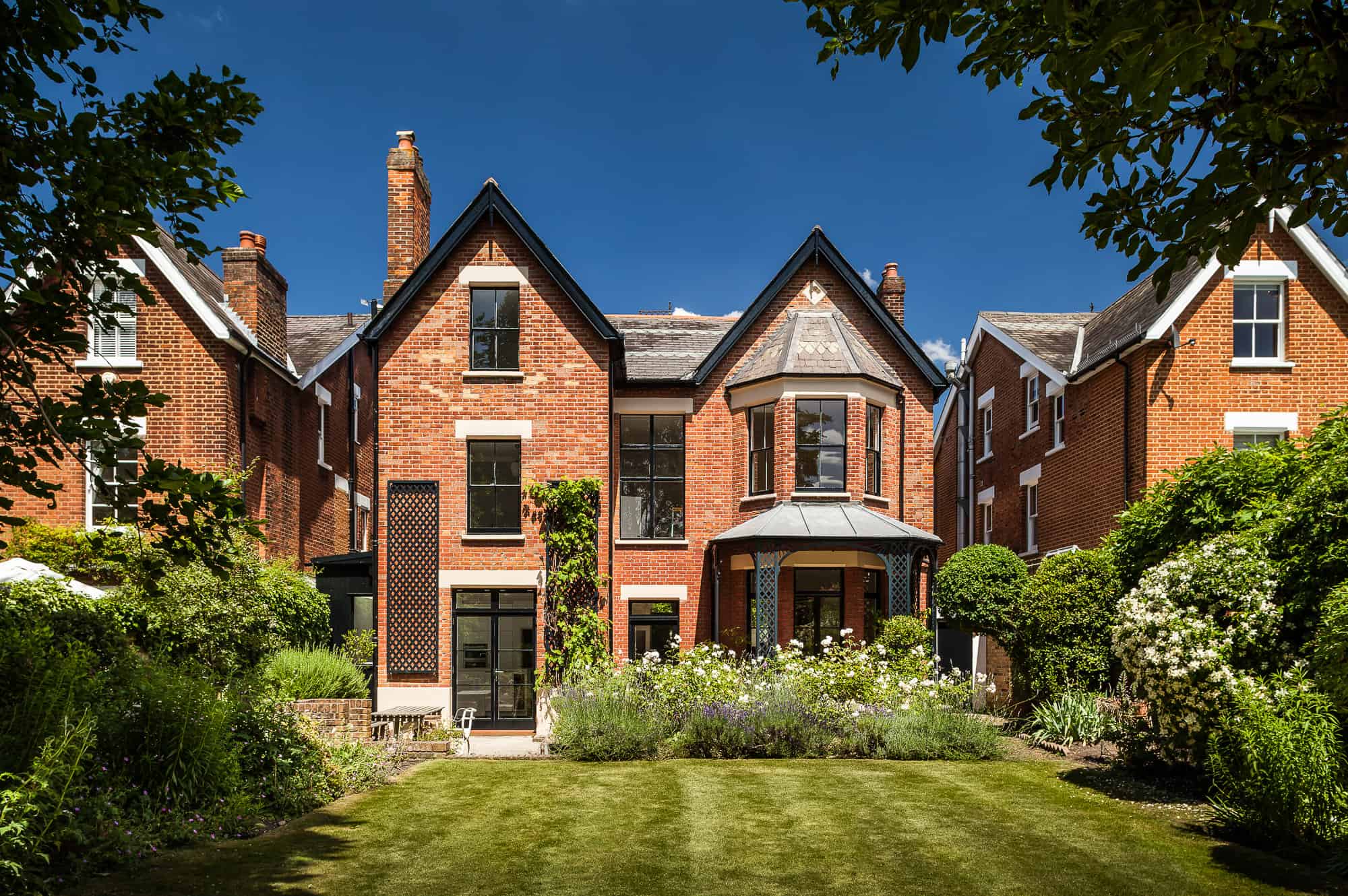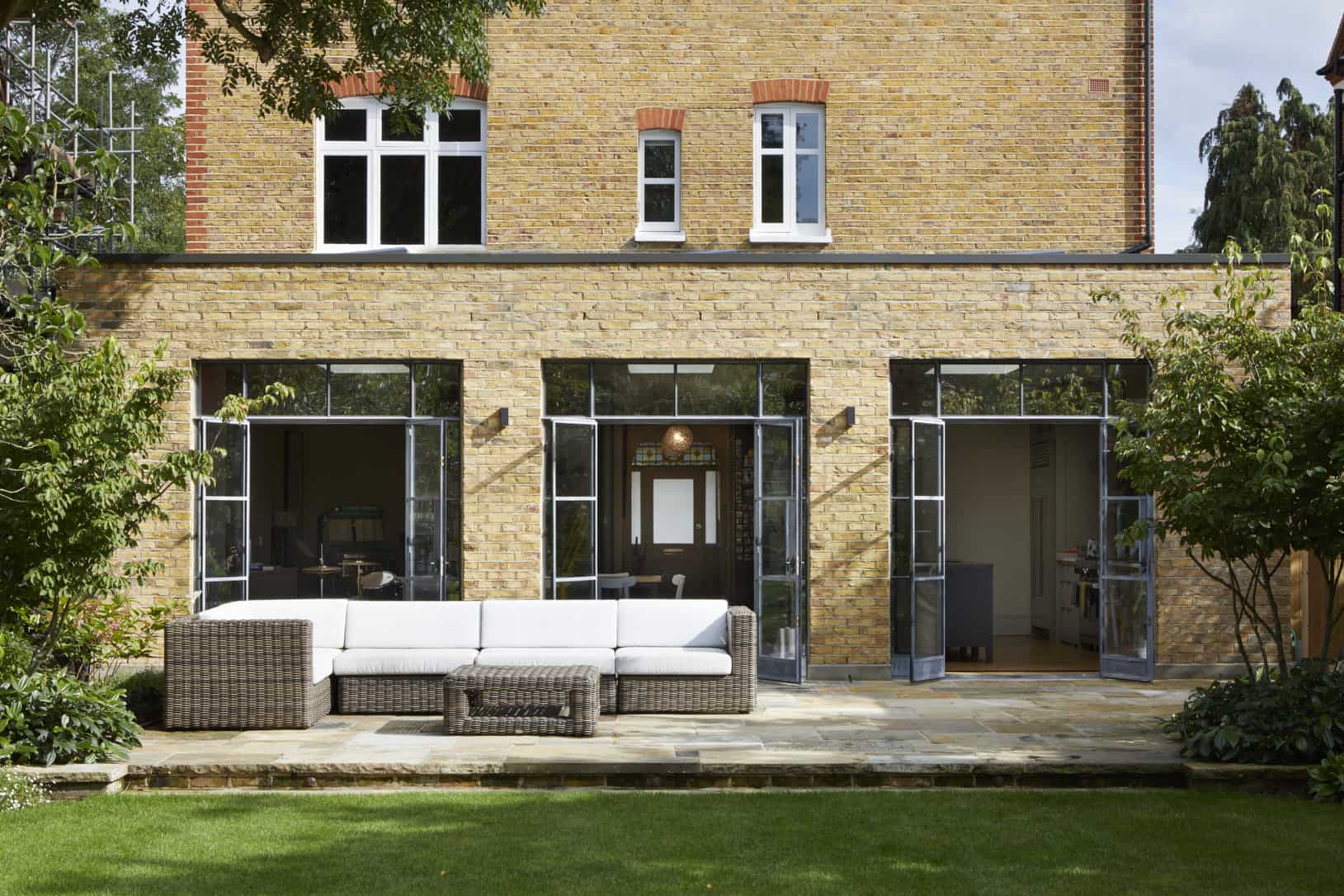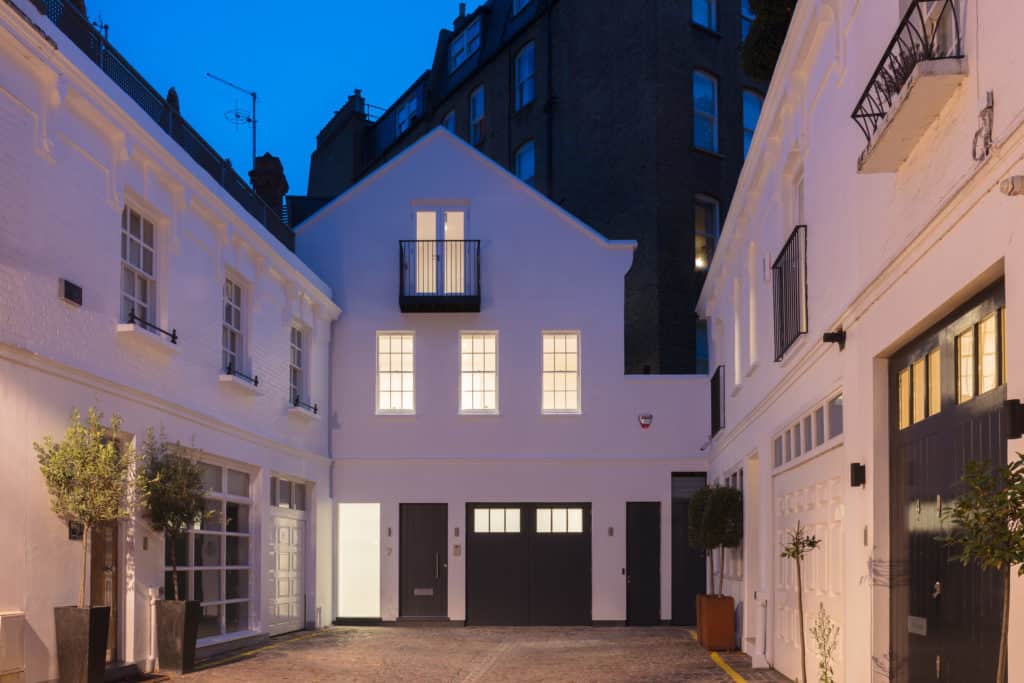BLOG
INTERESTING STUFF
THAT CAUGHT OUR EYE
What Factors Affect My Chance of Getting Planning Permission?

No two planning applications are the same. Every planning application is considered on its own merit and even two seemingly identical plans can reach wildly different outcomes.
Because the challenges facing each build are so unique, it would be overwhelming to list every possible policy affecting the success of a planning application. Even if your street is riddled with new developments, there’s no guarantee yours will be successful as well.
Nevertheless, we’ve compiled the five major factors that will determine the relative difficulty of gaining approval for your project.
1: Where you want to build
Every region, county and borough has specific building regulations, planning constraints and development targets. The first step to a successful application is a thorough understanding of the rules you will be working under and the types of project likely to be favoured or opposed by local authorities.
As an example, basement developments in Kensington and Chelsea require exhaustive testing due to concerns over structural damage to neighbouring properties and impact to the water table.
If the site location is within a Conservation Area there’ll be an additional layer of constraints designated by the local council in order to protect the character of an area. Significant alterations to the streetscape or trees will be particularly challenging if not impossible to have approved.
We achieved the impossible with this St. John’s Wood project: a brand new home in a Conservation Area, complete with double basement. An authentic Georgian aesthetic was key to convincing planners.
Another locational challenge emerges if the site in within or bordering a Green Belt or Metropolitan Open Land. Both require authorisation from beyond the local council, such as the Mayor of London or the Secretary of State, for planning permission to be granted.
In Areas of Outstanding Natural Beauty, the visibility of your build in the landscape will need to be minimised or blended into the environment.
2: Site-specific factors
The site itself will have many characteristics that may make or break your planning application.
Greenfield sites, where there has been no history of development, are amongst the hardest to get planning permission for. Councils much prefer using land that has been built on before, especially brownfield sites where the land is ex-industrial and fallen into disuse. Remember, planning officers are looking for developments that are a tangible improvement to their borough.
The next challenge is the existing usage category of the site. Councils have certain policies against loss of accommodation or employment and if your plans negatively impact them it may be grounds for a refusal.
For example, if you’re converting flats into a single family home, planning officers could object to the reduction in available housing. Or, if you’re converting a commercial premises into domestic, they could object to the loss of employment.
If you’re truly determined, you may be able to get planning permission despite this if you can offset any negative impacts with developments elsewhere – with the downside of ballooning costs.
There may be other aspects of the land itself that require extra care during planning, such as if it’s located in a flood zone, making excavation works more difficult and possibly requiring the installation of flood defences.
3: The type of development
A rough idea of your planning success can be determined by the type of development you want to build.
Renovations
While any type of development can meet resistance, the easiest to pass is generally an interior renovation. A large amount of planning is concerned with exterior appearance and impact on surrounding area, which interior work avoids.
You may still have to pay attention to sustainability and energy efficiency regulations required by the council. For older properties, they may require improvements to the insulation or building services along with any structural changes.
 By cleaning up the brickwork and painting the fascia and window frames black, our Kew House renovation looks bold and modern without altering the original Victorian design.
By cleaning up the brickwork and painting the fascia and window frames black, our Kew House renovation looks bold and modern without altering the original Victorian design.
Remember that planning departments exist to maintain or improve the housing stock. This may be the fundamental purpose of a renovation, but what you consider an improvement and what the council does may not always line up.
Exterior renovations will face more difficulties, especially if they have listed status and/or are in a conservation area. Any changes to the appearance to the property will have to be sympathetic to the original structure in material and design, or in certain cases, clearly differentiate itself from period architecture but in a style that is attractive and unobtrusive.
Even outside of conservation areas, exterior renovations still need to be considered an improvement to the appearance of the property.
Extensions
Planning applications become more complex the more your extension expands from the original building. While not as stringent as new homes, extensions are still expected to be of a certain standard for sustainability and efficiency, and some councils will demand improvements to the rest of the structure as well.
For garden extensions, you have to consider what trees need to be removed, which requires specialist assessment of whether they are protected species or are of ecological importance.
The extension also must not dominate the house itself or impact the availability of light for neighbouring properties and even rear extensions may have to abide by certain design archetypes in conservation areas, such as roof slope, materials or colour.
 Our extension at Teddington House combined matching materials and a contemporary design to create a structure which reads clearly as an addition while still complementing the original structure.
Our extension at Teddington House combined matching materials and a contemporary design to create a structure which reads clearly as an addition while still complementing the original structure.
Basement extensions are very popular in modern development. Plans to excavate under a property needs to accompanying evidence that the structural integrity of the property or surrounding properties is not damaged, along with impact on the water table, especially in flood zones.
In dense areas such as Kensington and Chelsea, councils are hesitant to approve basement developments and many listed buildings forbid them altogether.
For roof extensions, the primary concern is typically whether the streetscape is impacted by alterations that interrupt the continuity established in neighbouring roofs or break the silhouette by projecting above the typical roof level.
A complication you likely would never expect is bats. As they’re a protected species, if they’re found to be roosting in your roof you won’t be able to carry out works while they’re occupying it, and even when you are able to, you will have to provide replacement nests such as bat boxes.
New homes
Building regulations are most onerous for new homes, especially in regards to energy efficiency and sustainability. Planning applications for new homes must include exhaustive supporting documents proving the designs are compliant with building regulations.
Planning departments will be looking for homes that are considered improvements to the housing stock. A high quality, attractive and efficient design is the first priority for any new build to be successful.
Some councils, especially London boroughs, have additional demands above national regulations, with strict restrictions on the amount of emissions produced, which becomes even lower in Green Belt areas.
Waste facilities, off-road parking space and police-assessed secure design are often requirements, as well as a layout that is or can easily be converted to accommodate to the needs of the elderly or impaired with ground floor bathrooms and potential for lift access.
 Merimac is a new home built in the heart of the Green Belt, which required exceptional sustainability and efficiency through the use of ground source heat pumps, PV panels and rainwater collection.
Merimac is a new home built in the heart of the Green Belt, which required exceptional sustainability and efficiency through the use of ground source heat pumps, PV panels and rainwater collection.
Like in extensions, ecological impact, tree removal and bat inhabitation will all have to be assessed. Certain boroughs will not only require that your limit ecological impact, but also to make ecological enhancements to the area.
New homes will also often be required to use similar materials or be of a similar design as surrounding structures, or display such high quality that they are considered a benefit to the appearance of the neighbourhood. New homes in conservation areas are one of the most challenging developments to have approved.
Additionally, if a new home requires the demolition of an existing structure, the applicant must receive special permission from the council. This involves stating a case for why the replacement structure would be a worthwhile improvement – far easier if the existing building is of poor quality or is in a state of decay.
Some councils also require you to make affordable housing contributions if your project involves any demolition work – often running into tens or hundreds of thousands of pounds.
4: Neighbour objections
One of the core purposes of planning departments is to ensure building works do not negatively impact the quality of life for surrounding residents.
While neighbour objections can be unpredictable, there are measurable criteria to gauge impact to neighbour amenity, especially in regards to available light.
The Right to Light states that if a window has been in place for 60 years or more that the amount of illumination it provides cannot be reduced. It’s the reason you can’t have extensions towering over your neighbour’s house, but even modest developments may have their planning approval denied or have to pay damages if the plans fail to take the sun into account.
 Our Earls Court Mews project was met with entrenched and organised neighbour objections, but planning officers were convinced by the quality of our proposed restoration.
Our Earls Court Mews project was met with entrenched and organised neighbour objections, but planning officers were convinced by the quality of our proposed restoration.
For attached houses and terraces, development must not undermine the structural integrity of the adjoining dwellings and/or its building services. The plans will also have to include information on the measures that will be taken during development to minimise disruption to surrounding lives and businesses.
Neighbour objections are a common hindrance to the planning process. Informing those who will be affected as early as possible and generally being conscientious is the best way of minimising risk from neighbour disputes.
5: Listed status
The strictest constraints come into effect if a building has listed status. Listed buildings are recorded by English Heritage as important or exceptional in some way, whether locally, nationally, internationally or historically.
Any building dating from before 1700 and most before 1840 that survive in anything like their original condition are granted listed status, covering a large swathe of London’s most desirable housing stock.
A common mistake is to believe that only the exterior of a listed house is protected, but listed status in fact includes the entirety of the structure.
Listed status does not preclude all development, but it does require an extra level of care, attention and respect to the original property in order to persuade planning officers.
 Listed buildings are protected both by the local authority and English Heritage, but you can still achieve magnificent results by working within these restrictions, as seen in our Cheltenham Terrace renovation.
Listed buildings are protected both by the local authority and English Heritage, but you can still achieve magnificent results by working within these restrictions, as seen in our Cheltenham Terrace renovation.
A step below listed status is a Building of Townscape Merit, an additional layer of scrutiny applied to buildings which are considered to be particularly integral to the local character or possess historical significance.
Many boroughs employ BTMs to protect buildings of local interest, but you’re most likely to encounter them in Richmond, where over 7,000 buildings have received BTM status.
Unlike listed buildings, BTM status is not concerned with the interior of a property and does not carry the same level of legal protection. However, councils will still try to protect them as much as possible, and will ask any modifications to be sympathetic to the original appearance.
Whether listed or BTM, permission to work on buildings with protected status is typically only granted to esteemed architects that council can trust to carry out high quality, respectful development.
Want to maximise your chances of getting planning permission?
At DGA, we have a planning success rate of 99% with projects spanning from modest extensions to listed renovations and new homes in the Green Belt.
We don’t shy away from the most challenging projects, and have a strong reputation with local authorities across London and the Home Counties.
If you’re ready to talk seriously about your planning application you can book a 45 minute private zoom consultation with John by clicking here.

