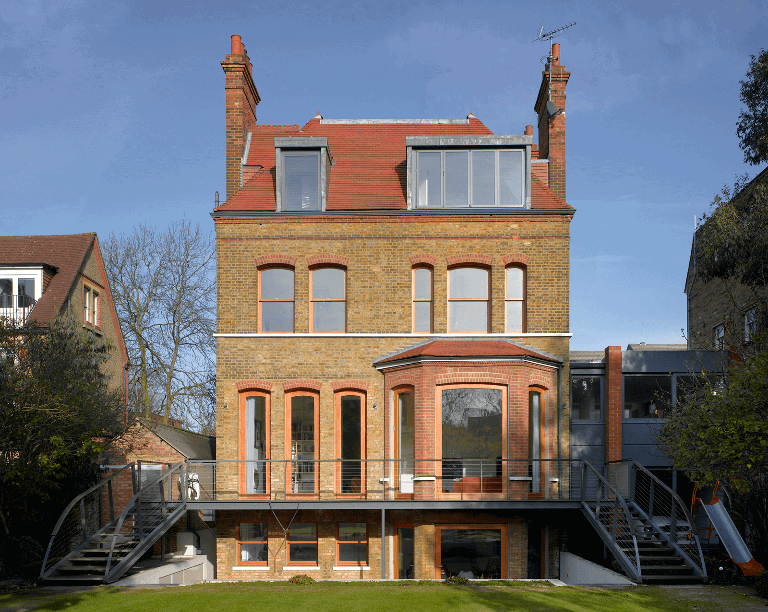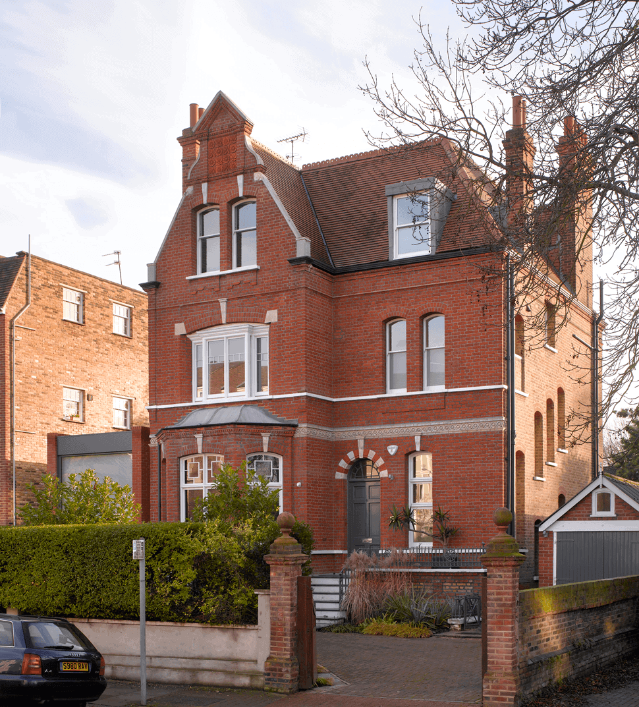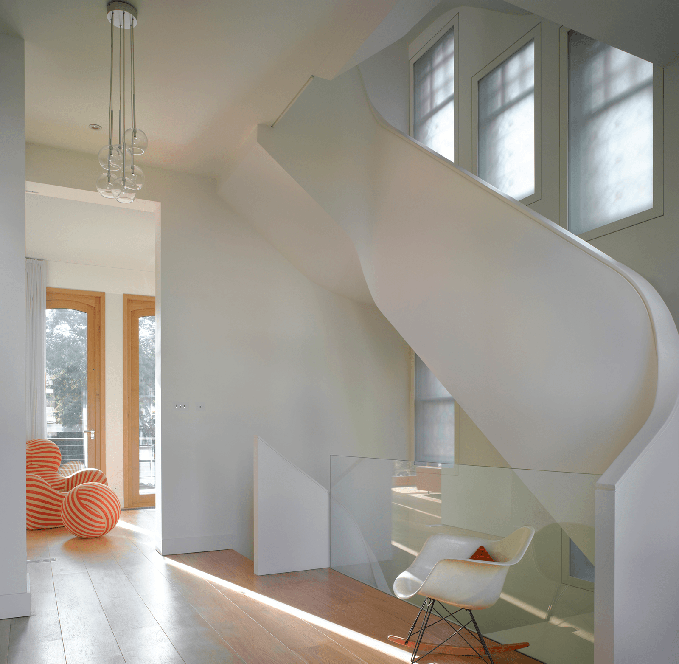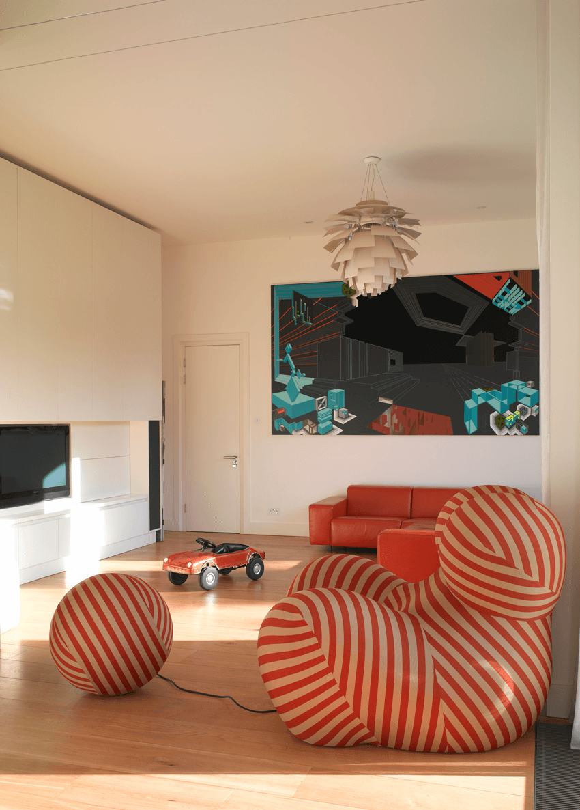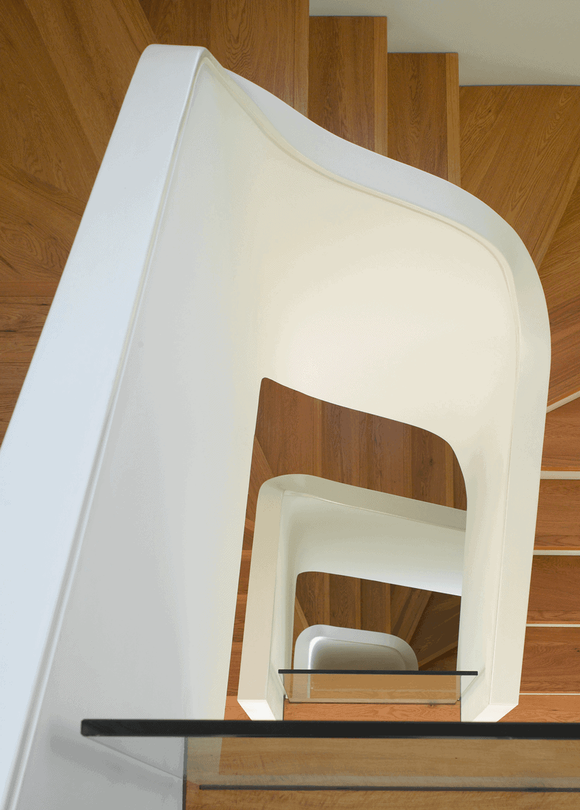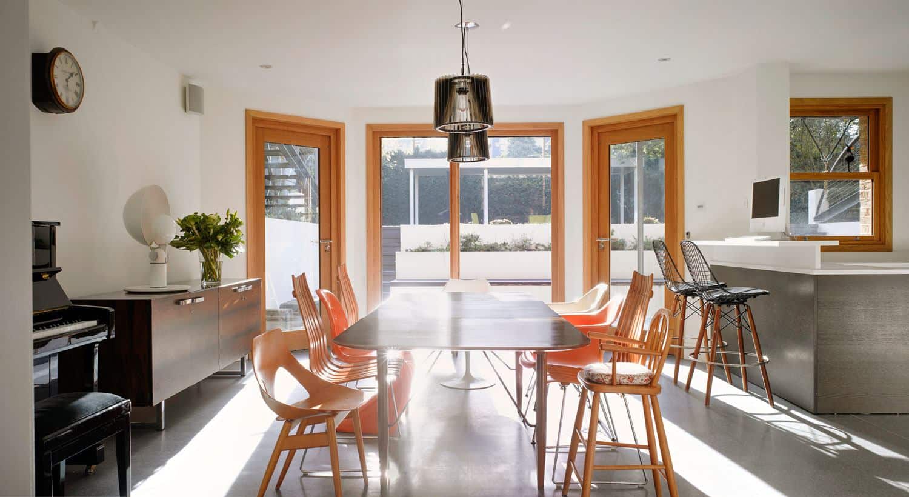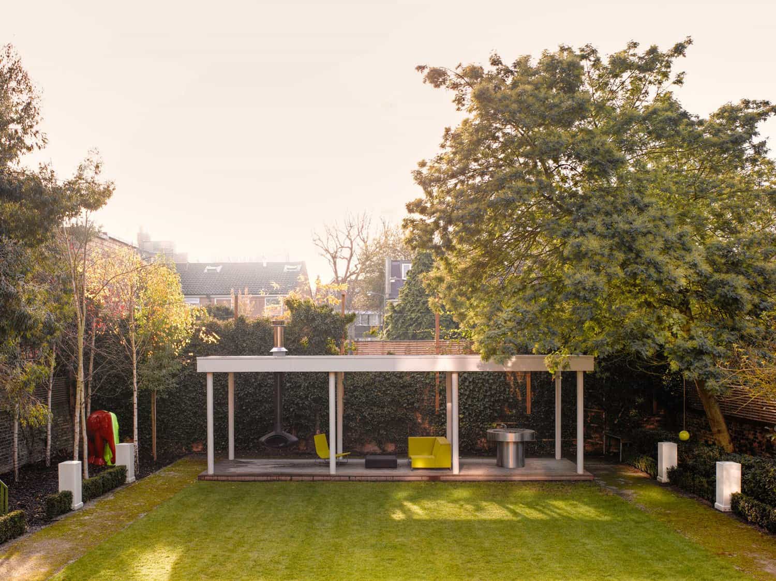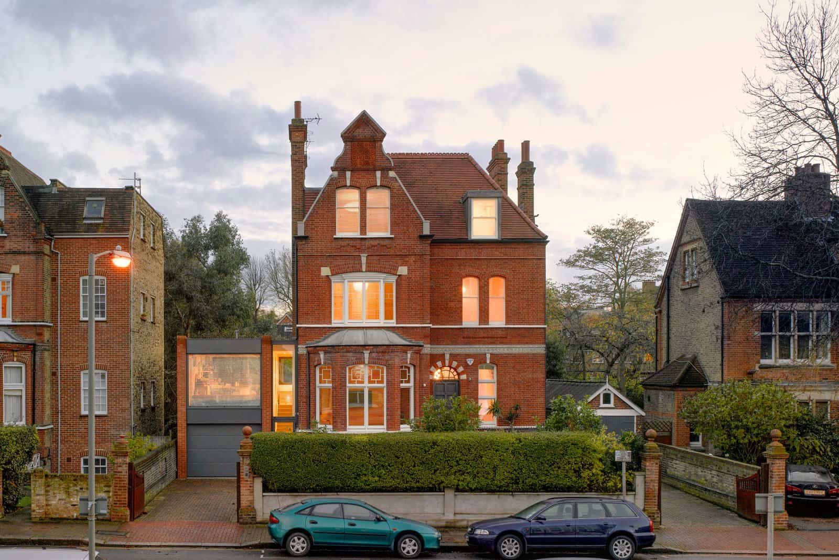After skilful negotiation with the council, Dyer Grimes Architects achieved approval for a contemporary two -storey glass garage and artist’s studio to compliment the existing ‘Arts and Crafts’ house.
The planners liked the designs so much they awarded it the “best house extension in Wandsworth 2011 award”, deeming it a benchmark for design in the area.
The main house was transformed into a light-filled contemporary home. A curved plaster staircase was installed to create a grand entrance feature to the property. The roof space was opened up and fully converted into a stunning master bedroom suite, with large stacking dormer windows providing far reaching views over Putney.
The basement was deeply excavated, insulated and waterproofed to allow for the inclusion of double-height ceilings. Full height glass pivoting doors were installed throughout the property along with a dramatic stepped external terrace to allow more sunlight into the kitchen.
The internal design vision was centered on connecting the living areas with the garden. This was achieved with magnificent effect through the integration of a timber and glass bridge. Use of glass opened up the whole space and allowed natural sunlight to penetrate into the kitchen, dining & media rooms in the basement. To the rear of the house the existing small windows were replaced with larger natural oak frames to achieve a highly contemporary feel.
The new garden pavilion was fully equipped for entertaining with built in fireplace, living area and fully functioning kitchen to create a stunning focal point to the geometric garden design.
