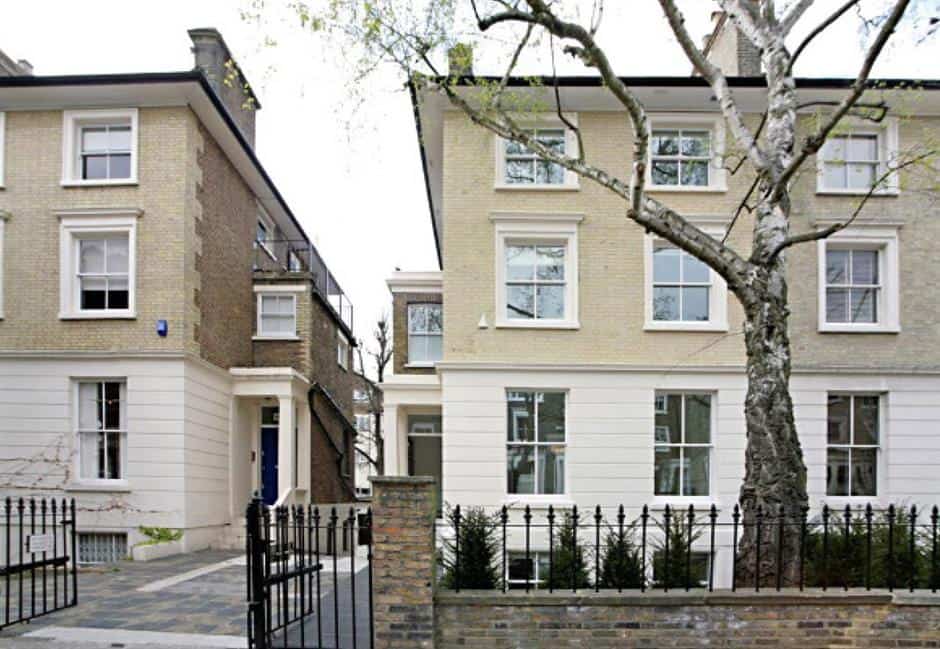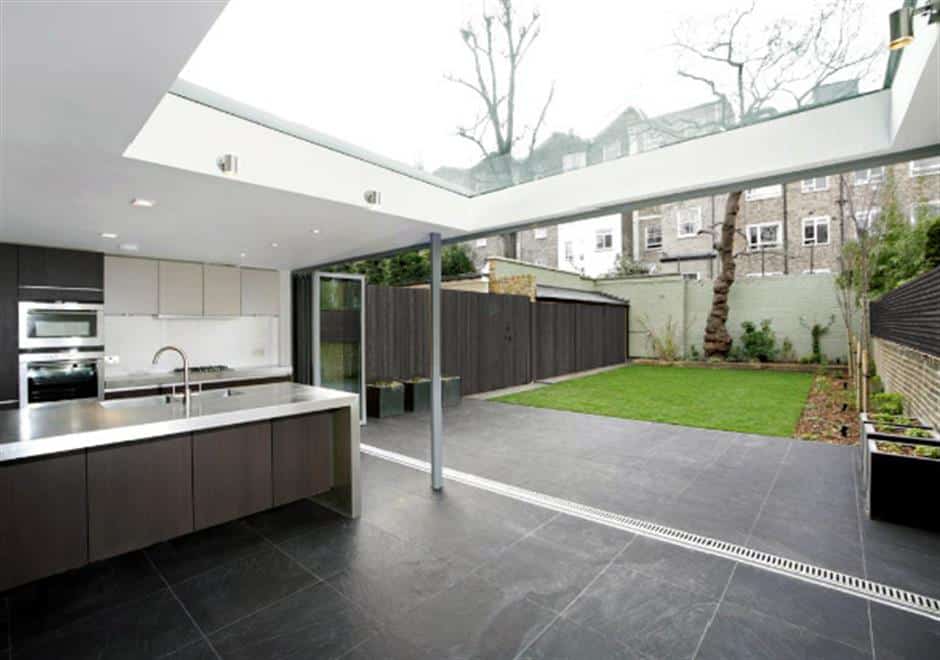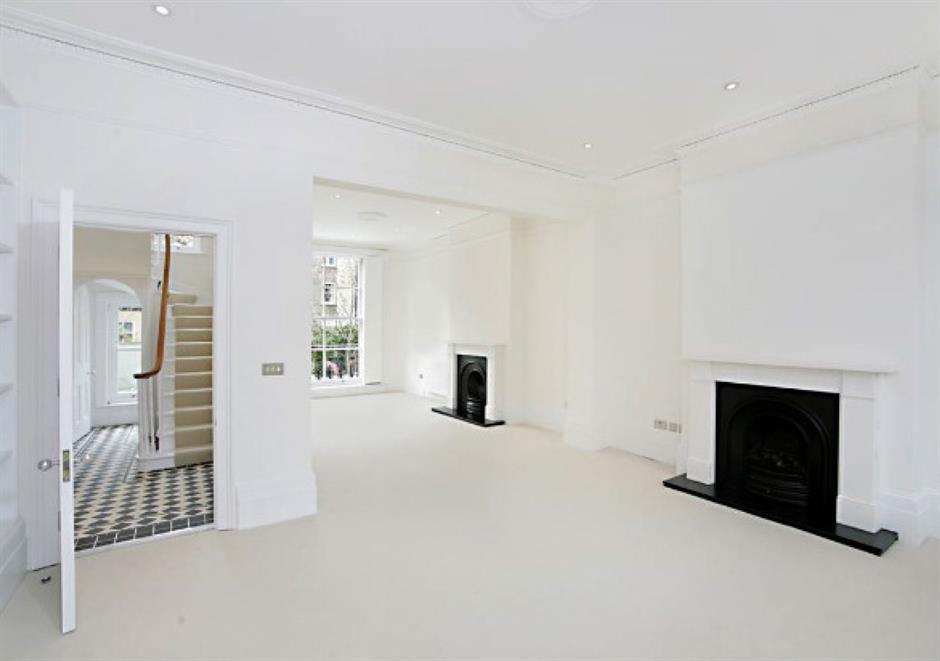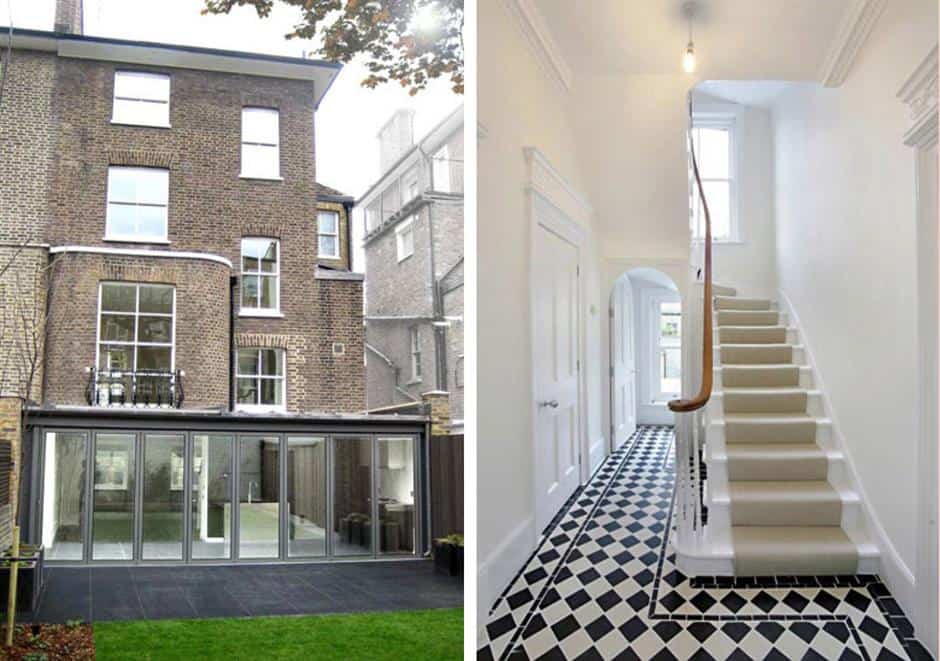Dyer Grimes Architects were able to negotiate the planning permission needed to demolish the basement walls, construct a modern glass extension and to reinstate the garden.
We installed floor-to -ceiling glass stacking doors, running the full width of the house and a 16m2 glass roof-light to flood the house with light.
We carried out a number of radical structural layout changes, replacing existing internal walls with modern steelwork throughout. This enabled us to link together previously cramped and dark living spaces to create one magnificent open space kitchen and dining area flowing into the garden.
The building fabric was stripped back to its basic shell, most of the timberwork floors, stairs and windows were replaced. New waterproofing was installed in the basement and the house was fully underpinned to stabilize against subsidence.
Working with our VAT specialist we were able to ensure the client only paid 5% VAT on the building works for the whole project. Furthermore, our detailed knowledge of Land Law and Covenants led to successful negotiation with neighbours to set new boundaries and maximise the size of the garden.



