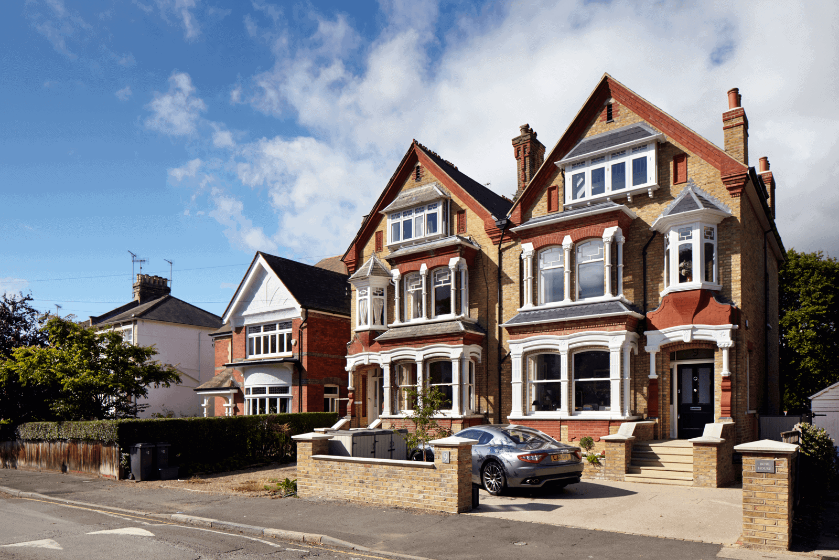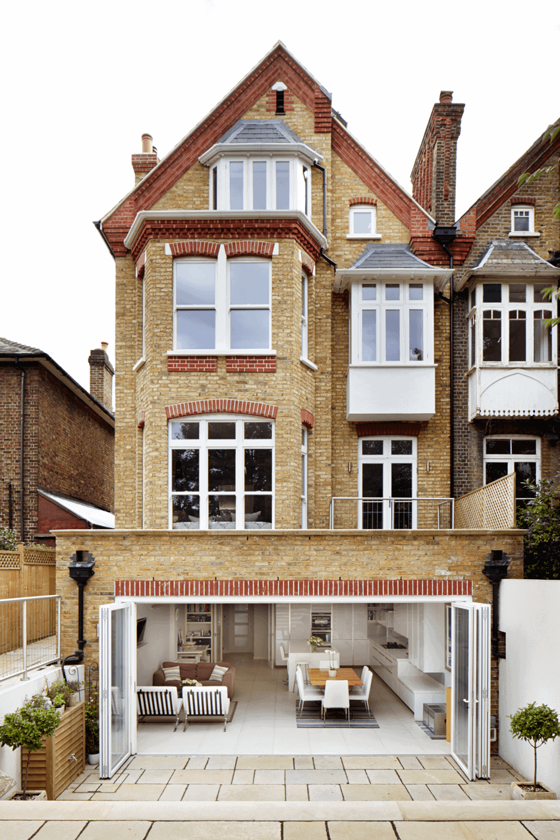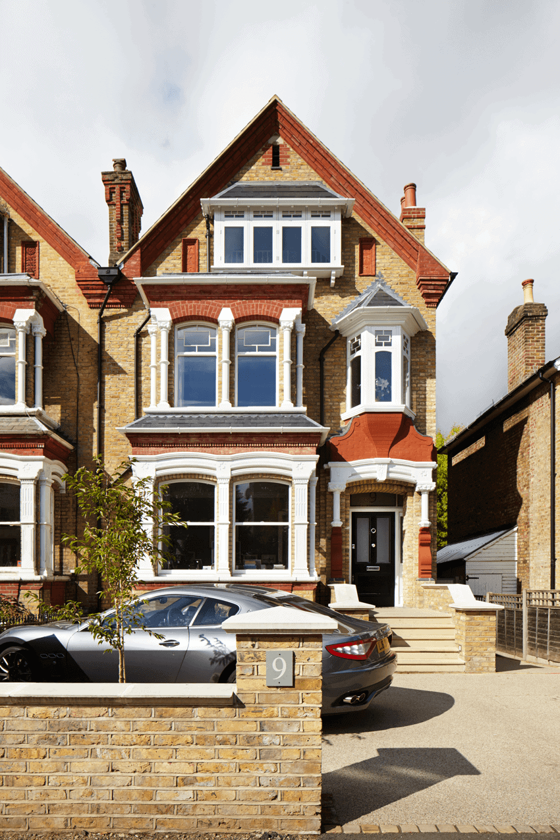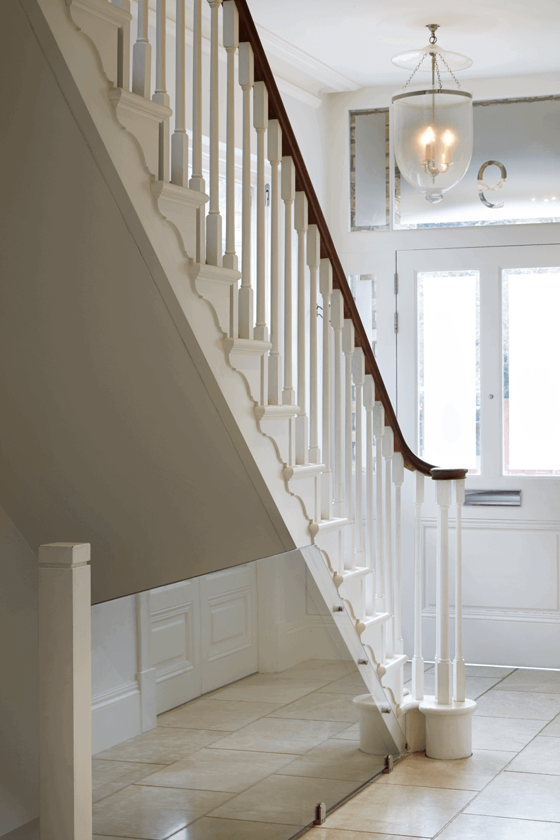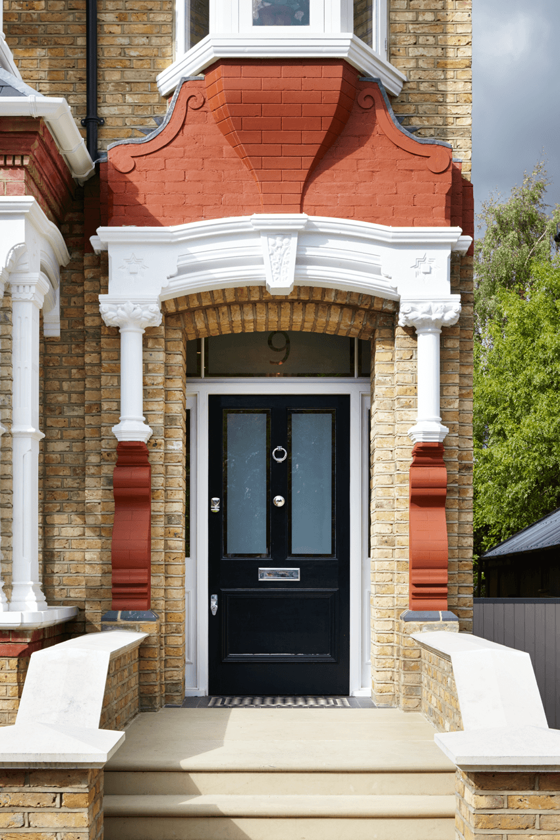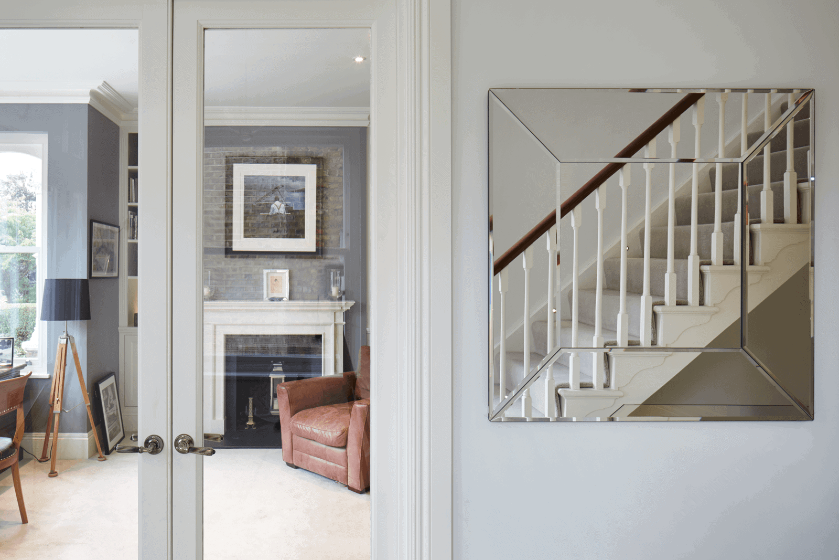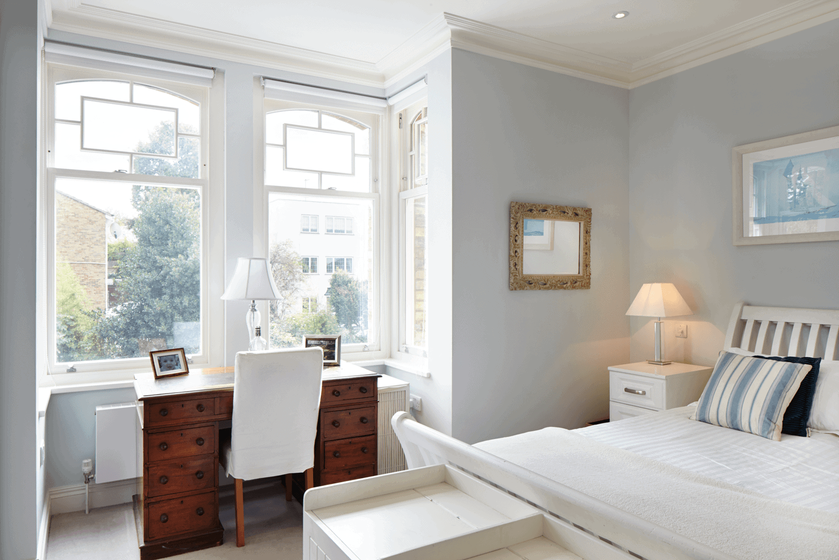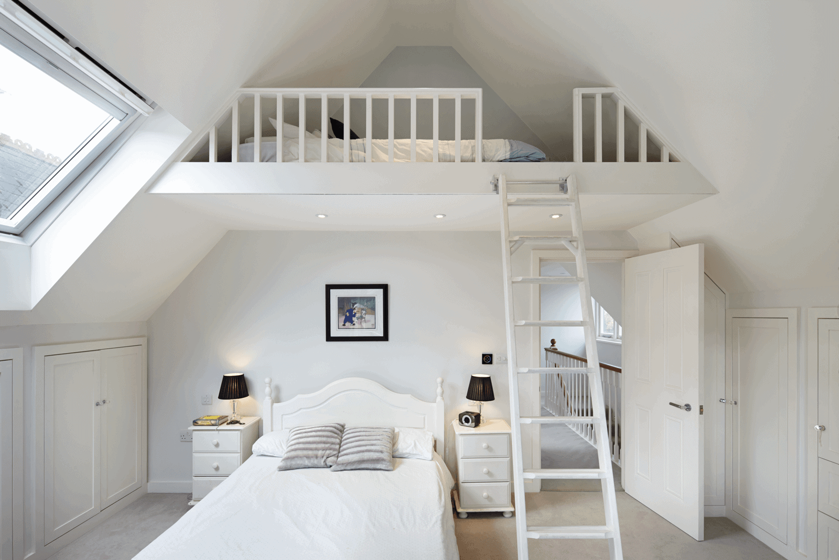In the end, the deciding vote came down in our favour. We successfully demonstrated how the new design would dramatically improve the look of the street and increase surrounding property values. Even the neighbour was happy, as the larger but shorter new structure meant they would enjoy more sunlight.
In the words of the Chair of Morden Planning Committee: “Despite this being the oldest building in the road, the new house designed by Dyer Grimes Architects is of such a high design quality that it will make a bold replacement that will benefit the area as a whole.”
But there was more to the house than just a pretty face, the finished product is a true reflection of Kylie and Neil’s relationship. Kylie’s Australian sensibilities are reflected in a bright, glassy, modern open plan kitchen and living space that opens directly out into a generous patio and garden.
Neil – whose tastes are quintessentially British – prefers the faithfully recreated period-style rooms above, including a dark wood panelled library packed with box leather furniture that could be straight out of Victorian England.
Their two children, meanwhile, get to enjoy their own bedrooms, with two more rooms spare for visiting friends and family, finally providing enough space in the house for the family to grow happily, all hidden away inside an authentic Victorian-looking home that no one can believe was built just recently.
The end result was the house our clients had dreamed about, built within budget, celebrated by the local area and promising a great return on investment in the future.
