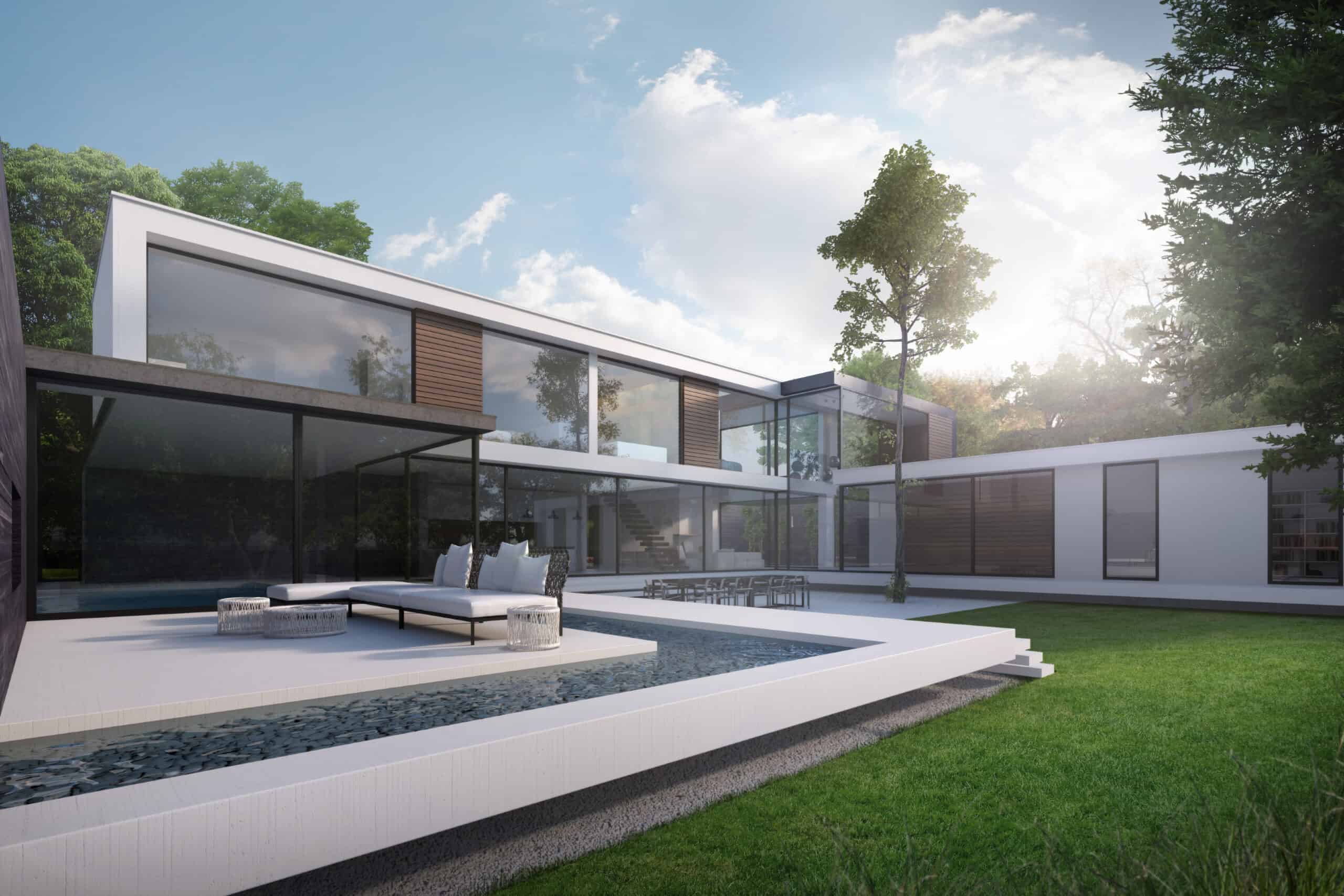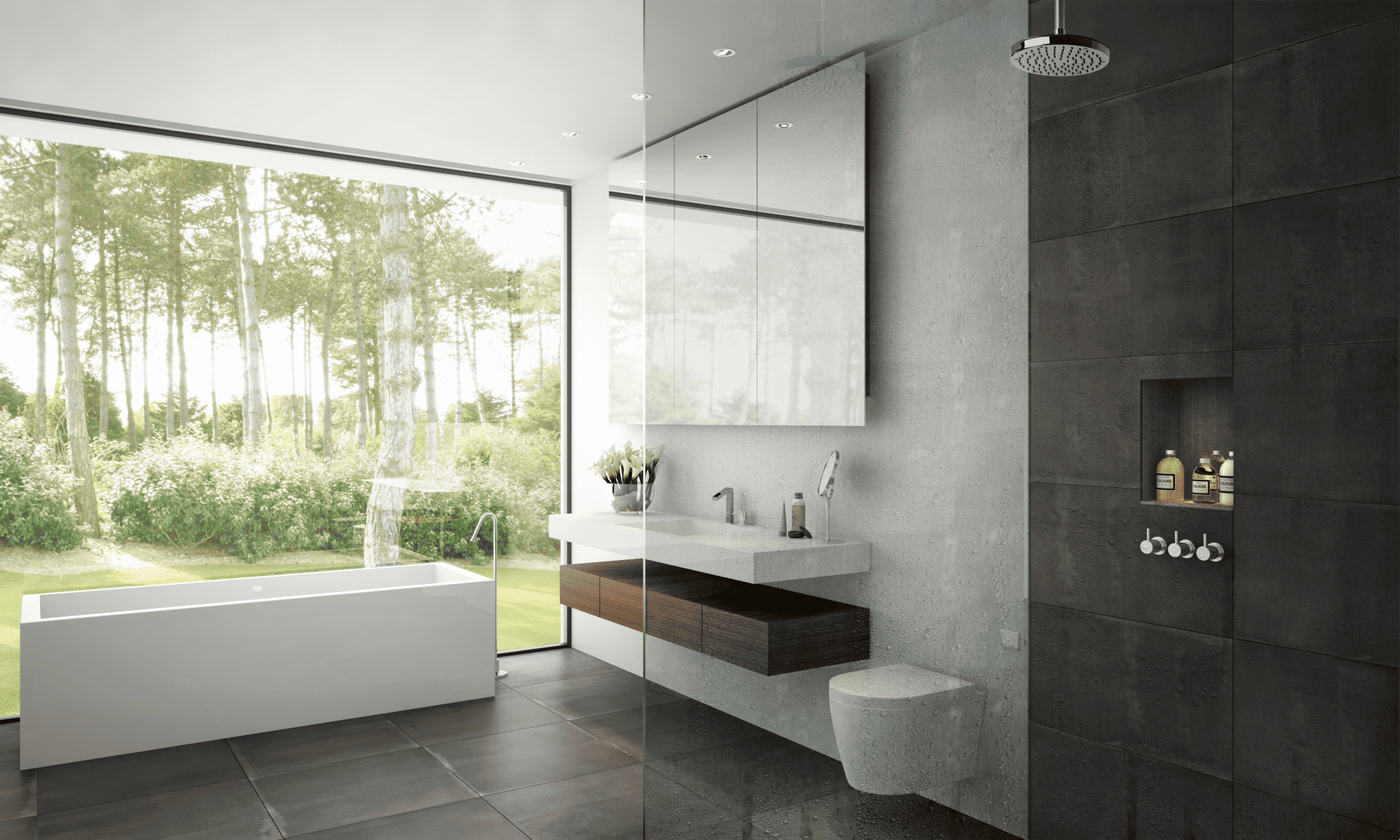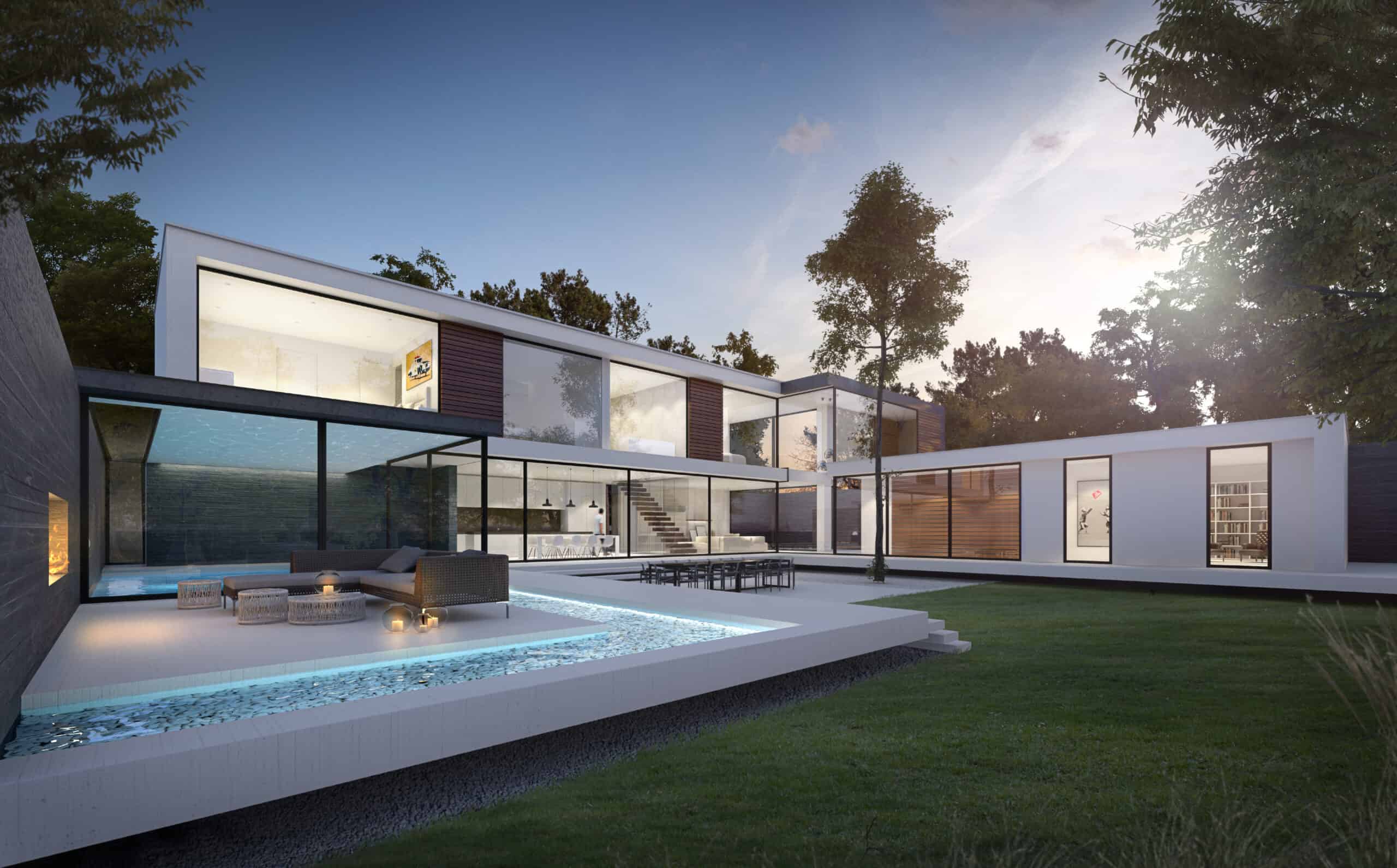Dyer Grimes Architects’ ingenious design team has developed a building which sits harmoniously within its plot and appears almost hidden from neighbouring sites.
Working closely with our Arboriculturalist we have created a new access road which cuts through surrounding natural woodland without harm to existing trees. The new track creates a sweeping approach to the house, past a beautiful natural stone wall, and adds to the feeling of privacy and seclusion.
On arrival, a triple height entrance foyer and vast timber door make an instant impact. The house stands on a cantilever flooring deck which makes it appear to float above the ground.
The inside of the house is awash with natural daylight with minimalistic profile glazing throughout the ground floor. The light brings an almost magical quality and highlights the quality of the interiors which include bespoke joinery, a bespoke staircase and beautiful handmade kitchen.


