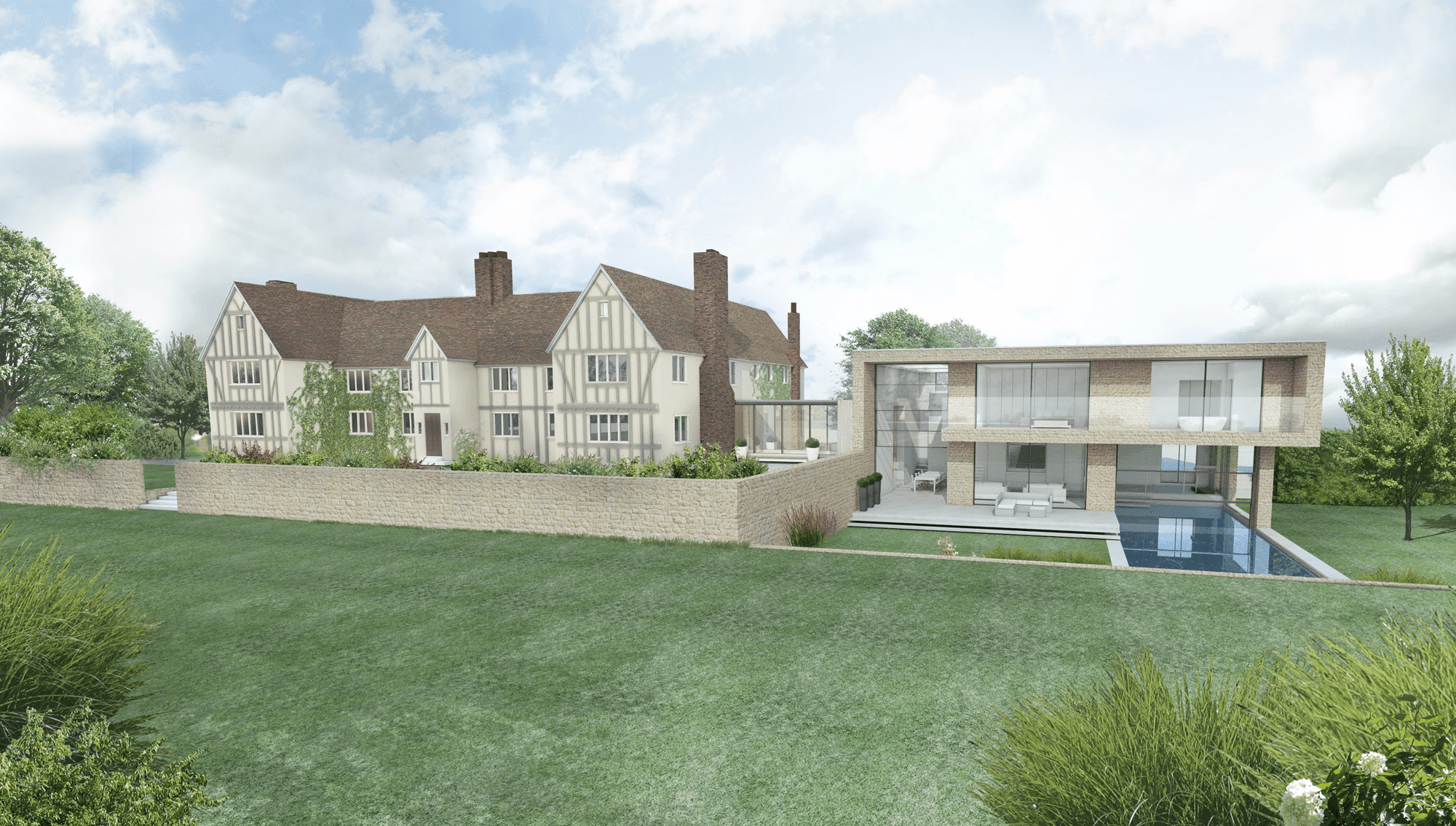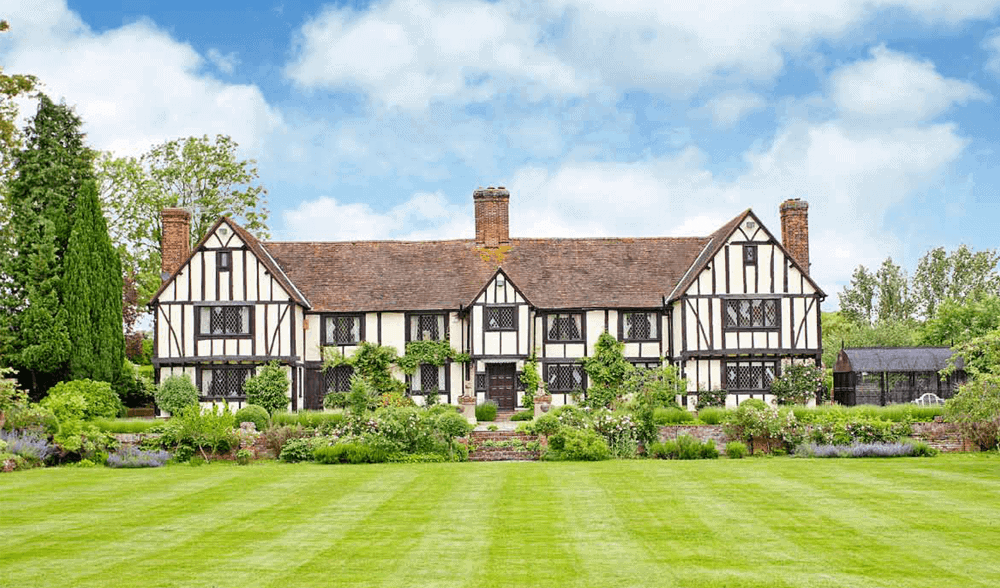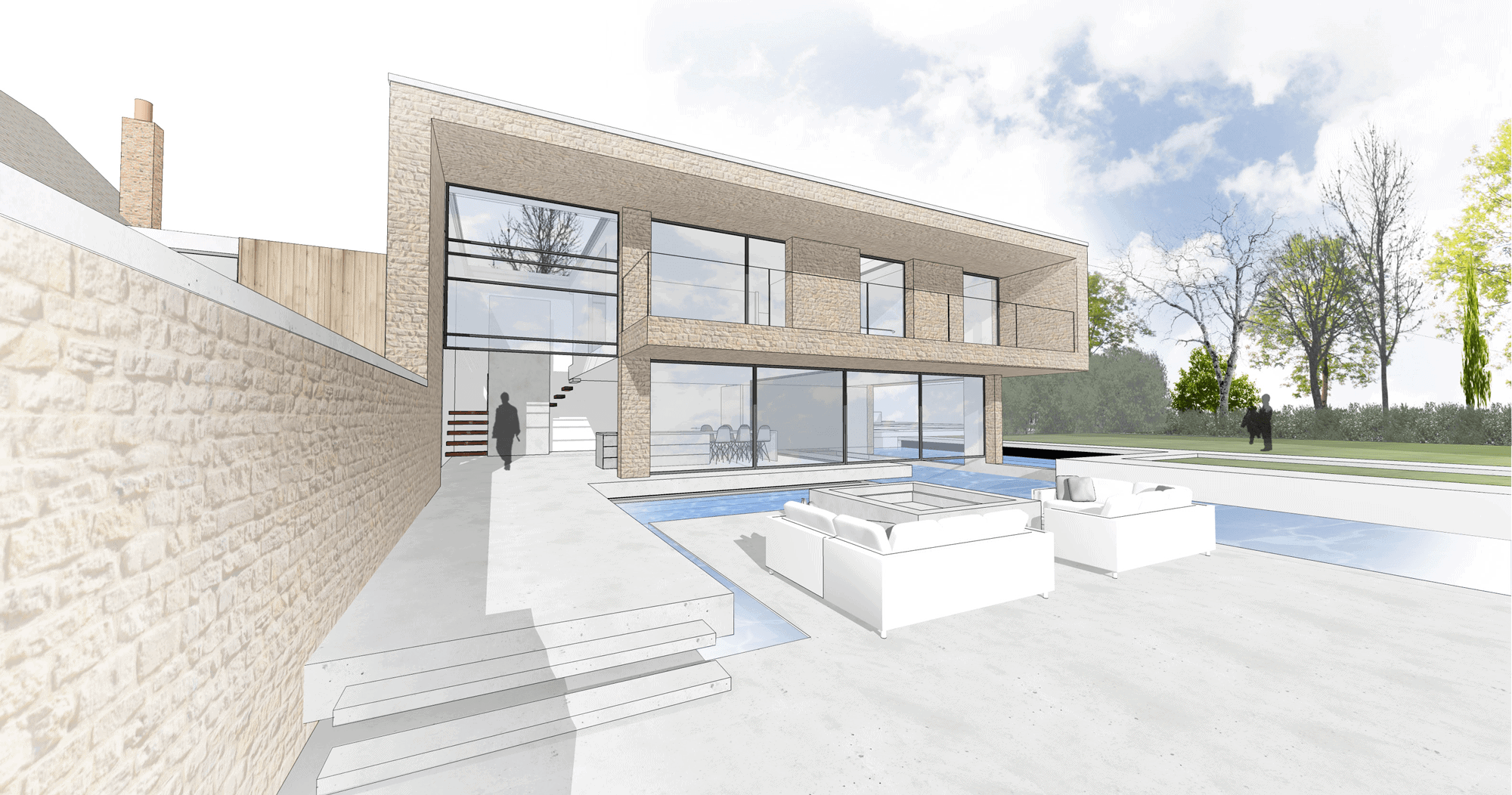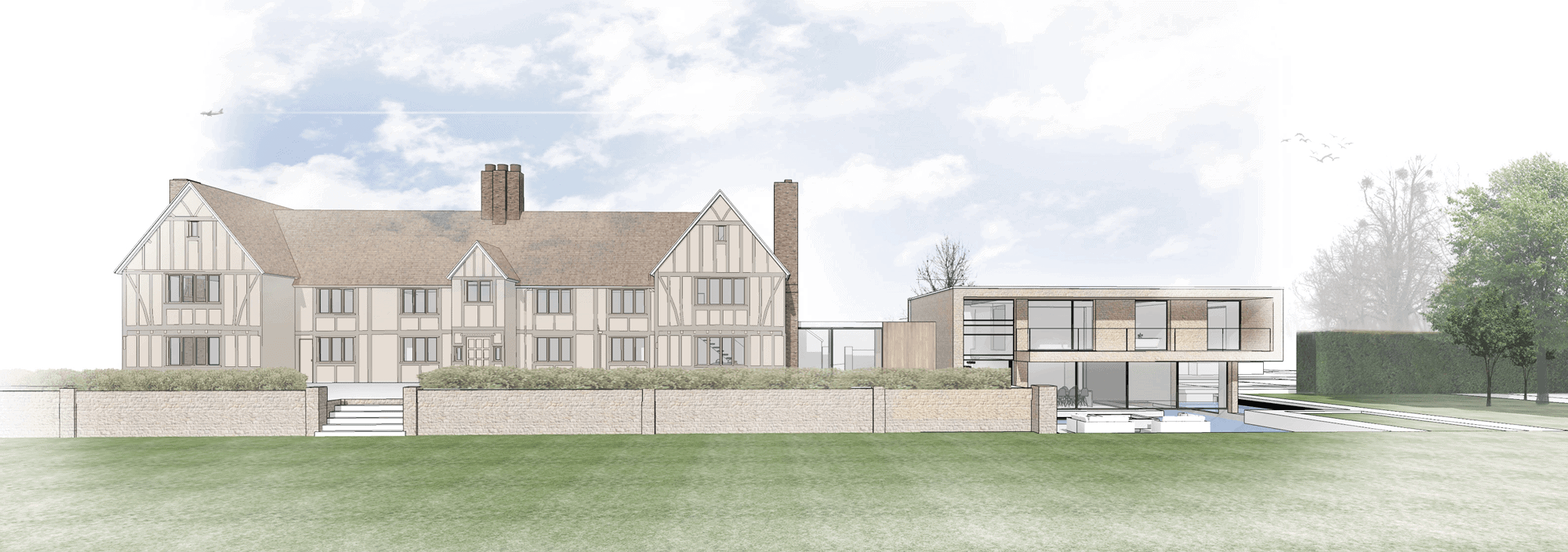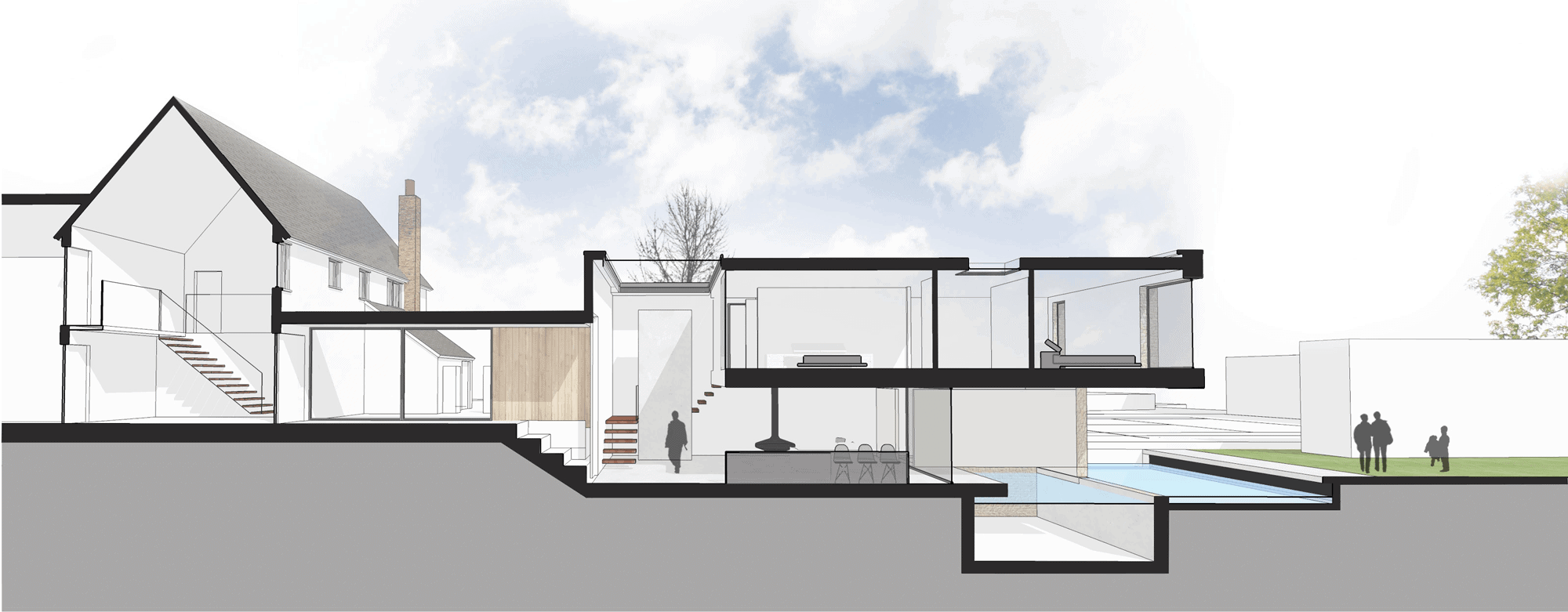Dyer Grimes Architecture have been commissioned to redevelop our client's 8 acre country estate. The brief was to design a contemporary building to allow the client's large family to live together at one time. Working with English Heritage officers, we negotiated a design solution that joined an ultra contemporary annex to the existing Grade II listed Tudor farmhouse. Our approach was to provide a clear distinction between architectural eras, leaving the historic structure undisturbed. To unite the two structures in the most delicate way possible, our design includes a lightweight glass bridge that matches the contemporary style of the annex without obstructing the view of the mainhouse.
