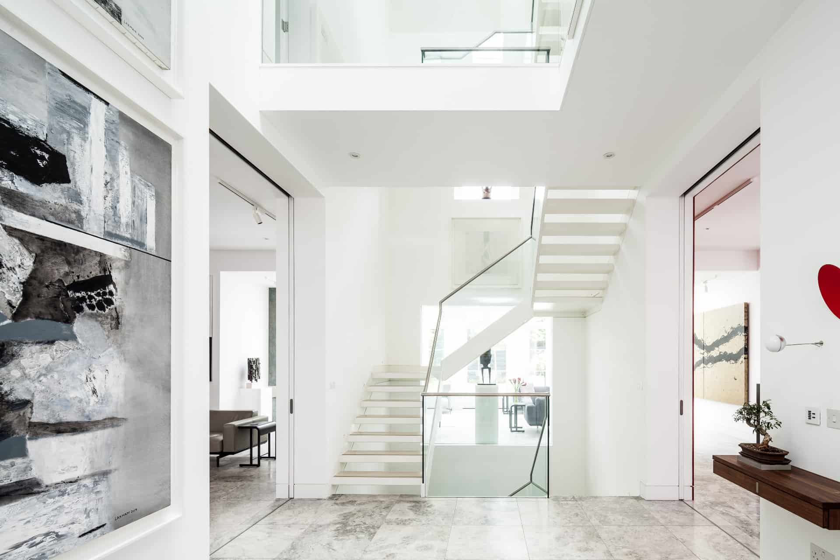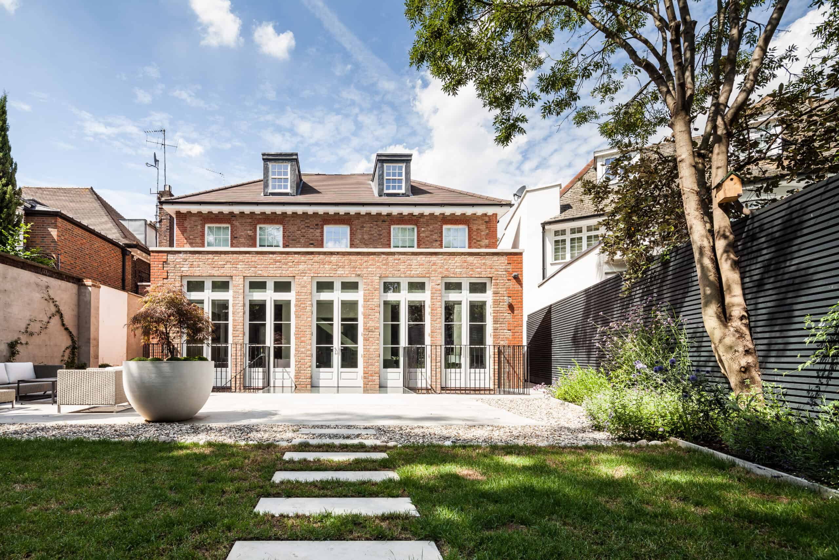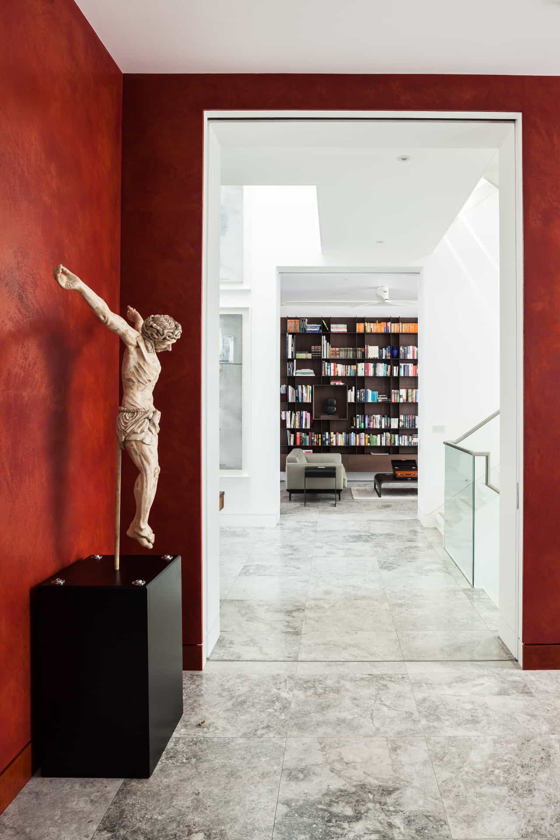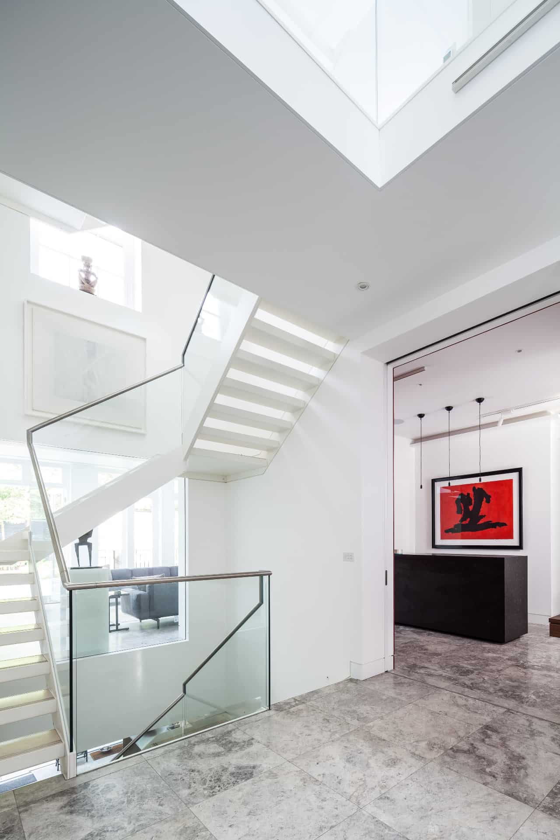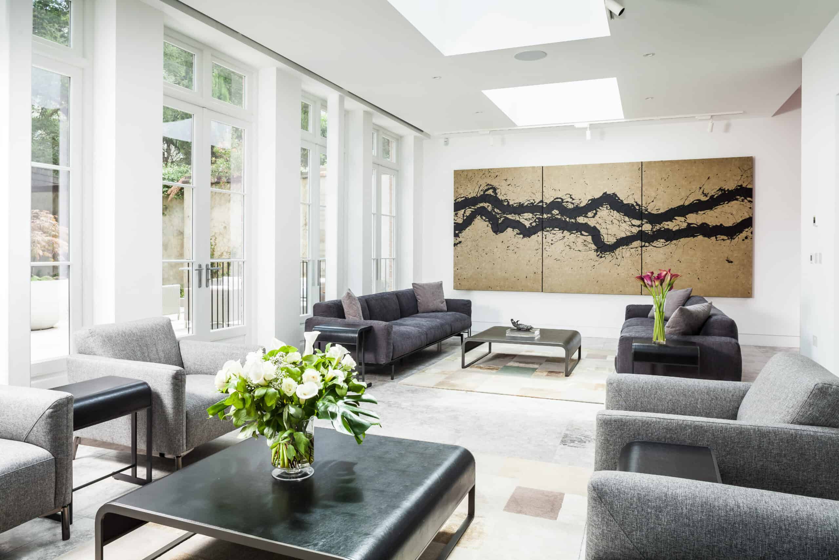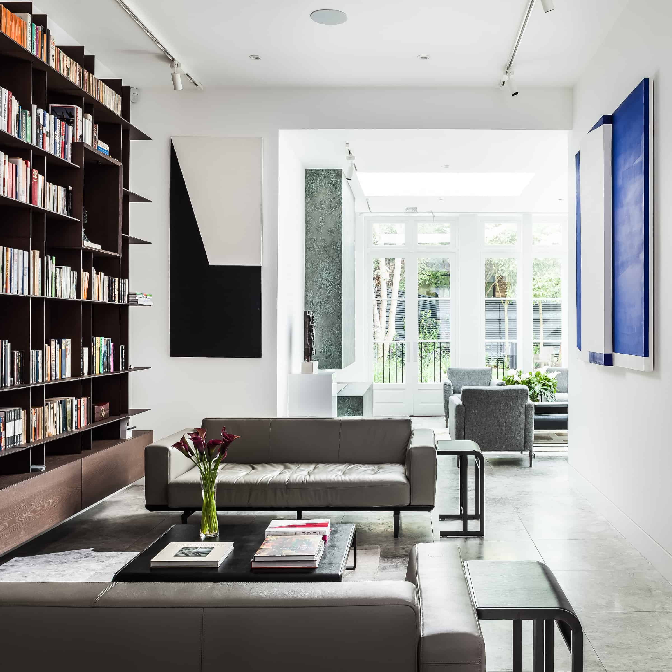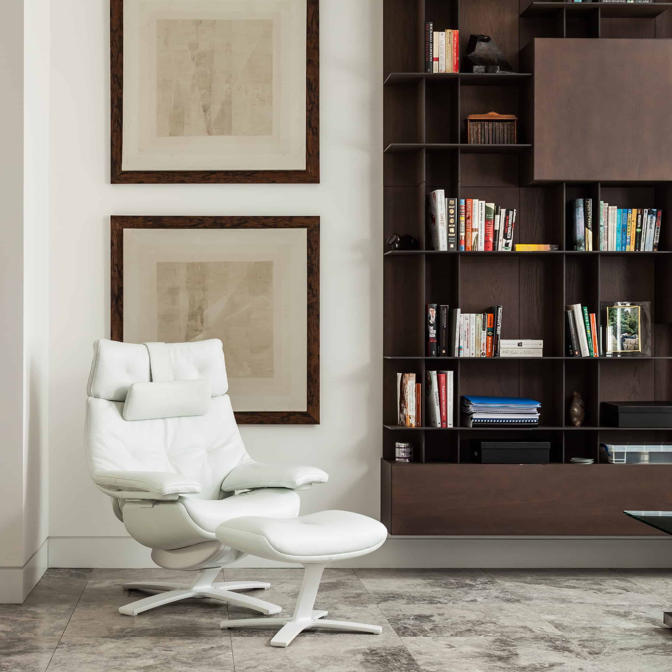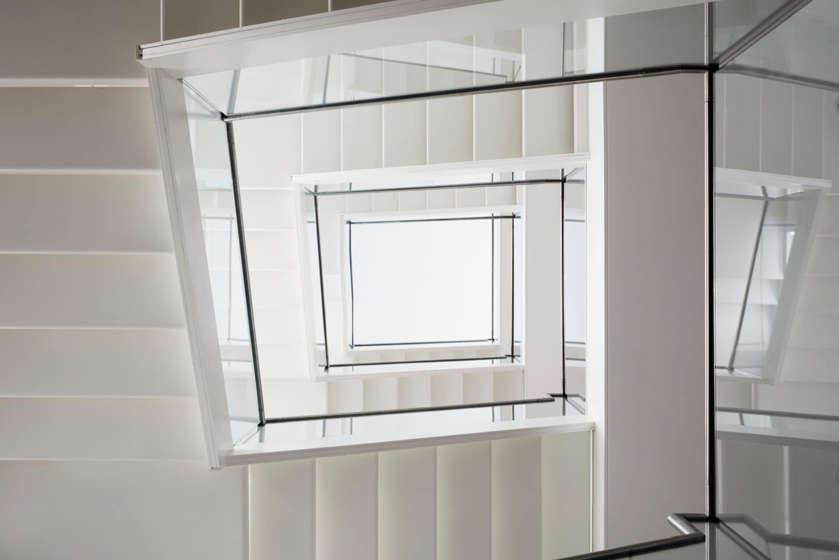Grove End House
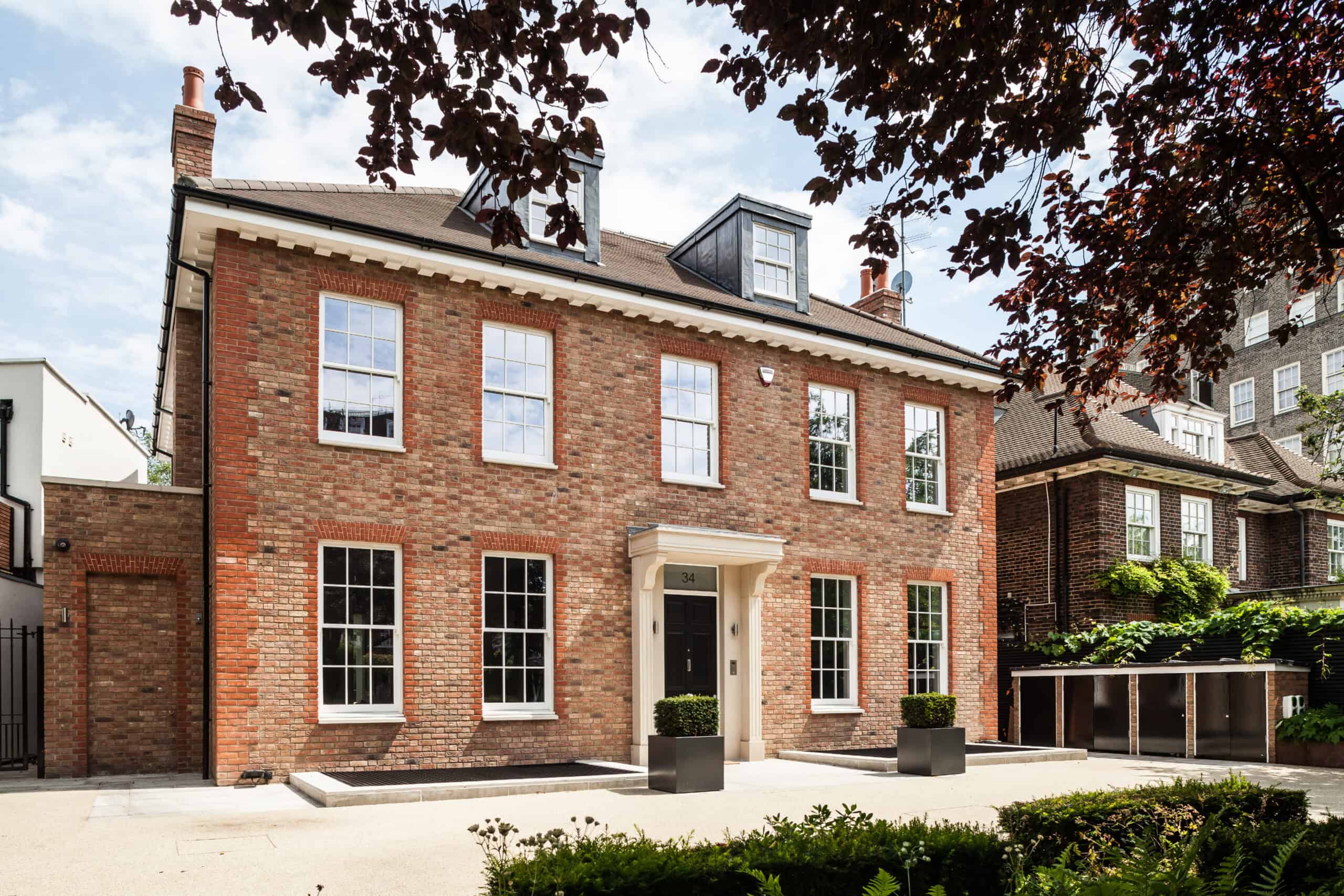
Grove End House
As two work-from-home professionals, our clients needed a multi-use house where they could conduct business, entertain guests and still relax at the end of the day.
Their current home wasn't fulfilling their ideal work/life balance but they didn't want to leave their picturesque street in St. John's Wood.
The first plans involved adding two storeys below ground to increase available floorspace, but it soon became apparent that a more dramatic overhaul would be required to truly meet their complex needs: complete demolition of their current property to make way for a brand new build.
The ambition of our clients' brief presented two major challenges: undergoing a new build in a Conservation Area and the sheer scale of excavation required for the two storey basement.
Though the existing build wasn't considered as possessing architectural merit, creating a design worthy of planning approval required delicate consideration for the surroundings and rigorous attention to detail – all without disturing the numerous precious trees on site, such as purple plums in the front and ash in the back.
Deep excavations are always a concern for neighbours due to potential to cause structual damage to their properties or disrupt the water table. Extensive testing and advice from trusted consultants would be required to produce robust evidence supporting the safety and quality of the build.
We were able to finalise a design, after much back and forth with planning and conservation officers, that complemented the area and preserved the landscape without a single compromise to our clients' plans.
A red brick facade and detailing contrasted with bold white conservation french doors and sash windows perfectly emulates the classic aesthetic of the area, overlooking an expansive front porch and driveway with its striking purple plum trees.
Behind this traditional exterior is an open, contemporary space that can easily transform to suit work or play. Pocket doors can transform the ground floor from an expansive, seamless entertainment space complete with piano and bar into segmented, intimate meeting rooms or studies.
The first and second floor are dedicated to bedrooms, providing pure relaxation when the day is done. Five rooms provide more than enough resting places for guests and live-in staff, who can enjoy their own space thanks to a separate living room and kitchen on the top floor, not to mention the en suite for every room.
With work and rest accommodated above, the basement floors provide life and leisure. An open plan kitchen, dining and TV room fill the lower ground floor, while the floor below houses a swimming pool, gym, sauna room and art store.
Light wells, ventilation and meticulous subterranean design keeps the basement floors bright, cosy and dry – even with the pool and sauna. It's a fully equipped underground retreat where the pressures of work life can be melted away, unified by a stairwell that stretches right from the bottom up to the first floor.
More people work from home than ever but there are few structures so perfectly suited for both professional and home life as this luxurious, adaptable new home in the heart of one of London's most desirable locations.
