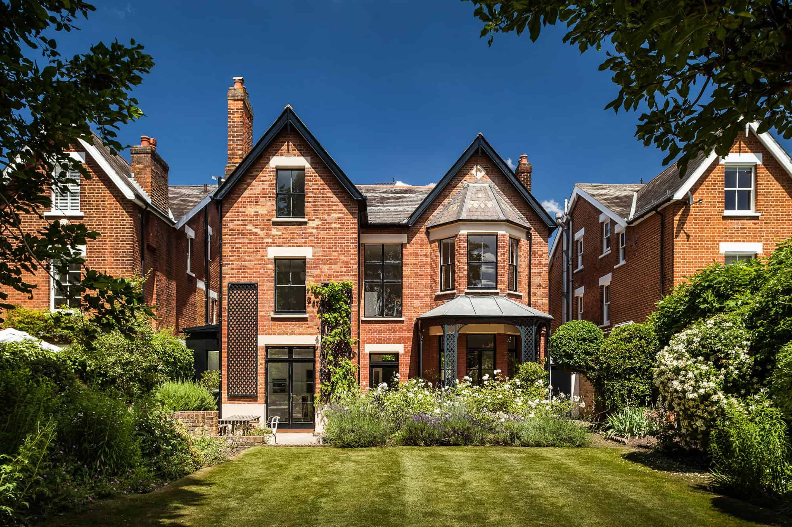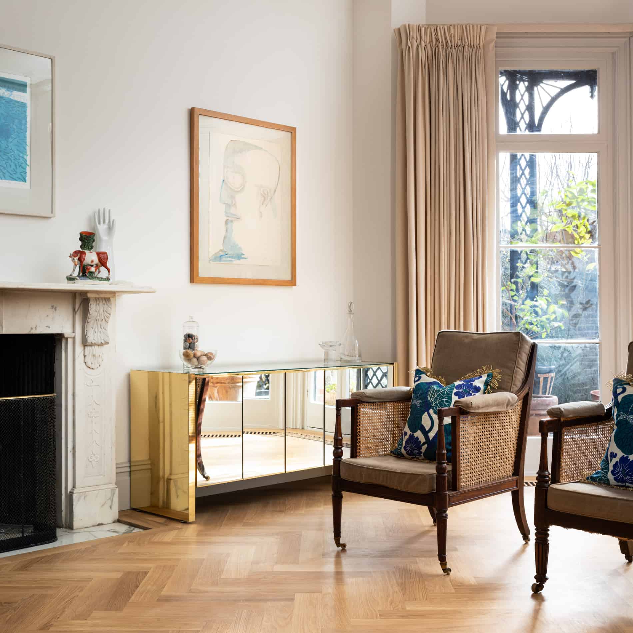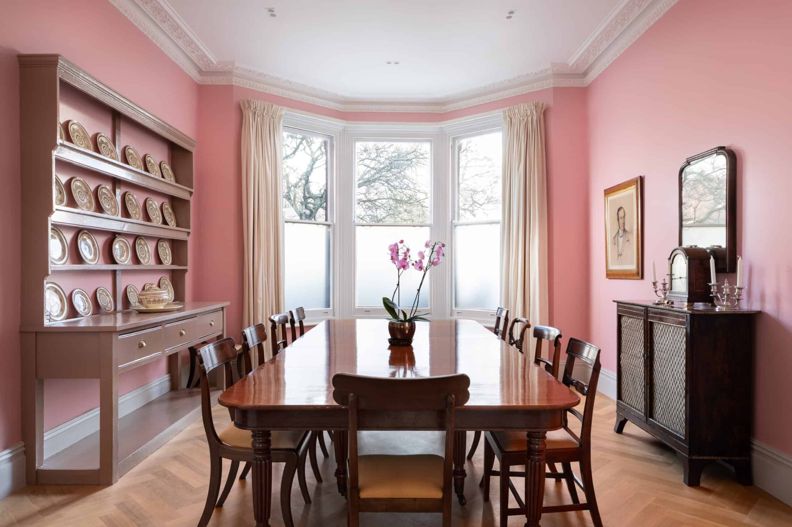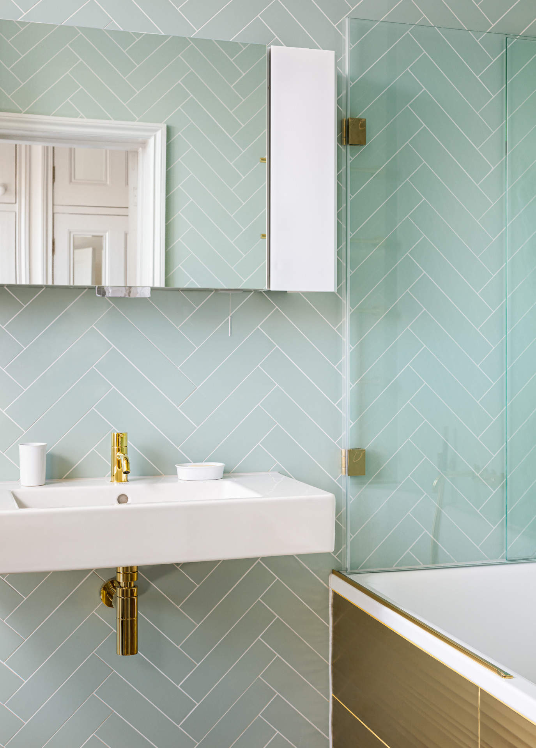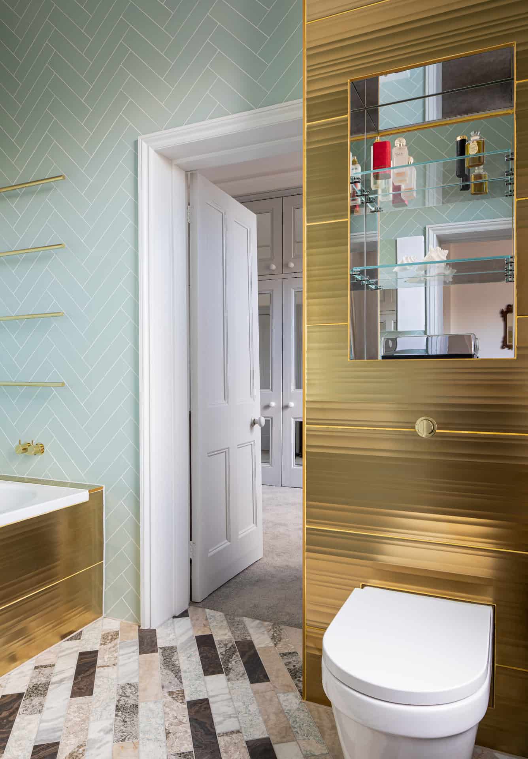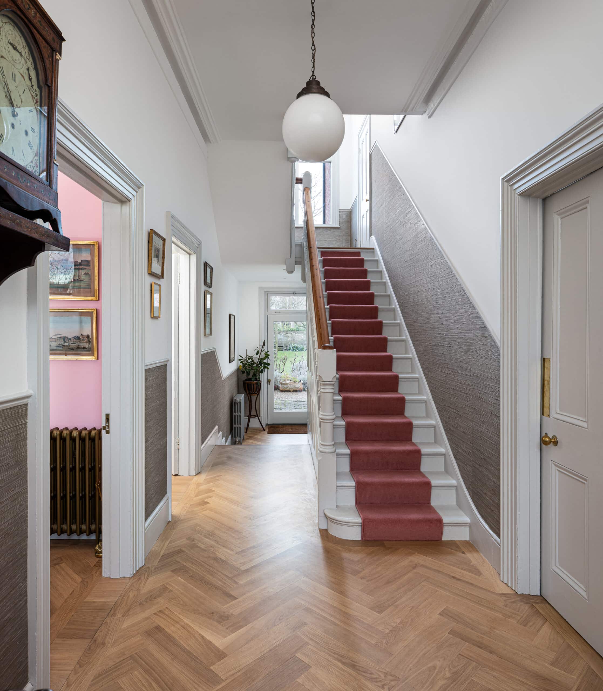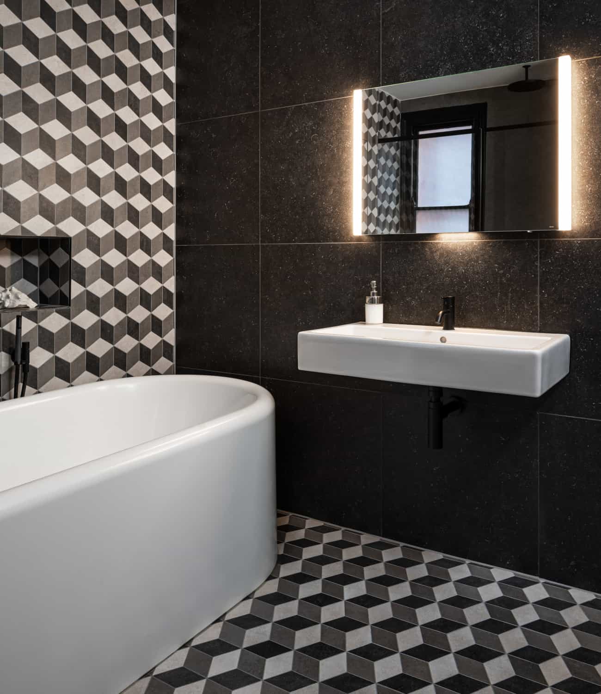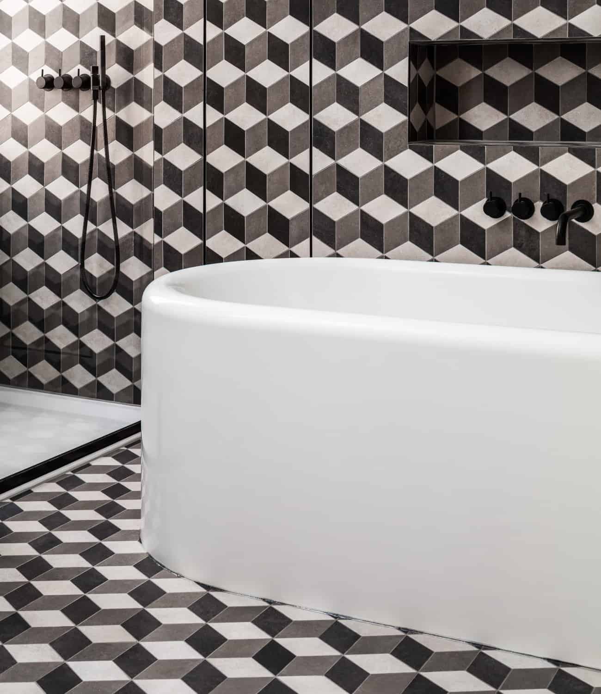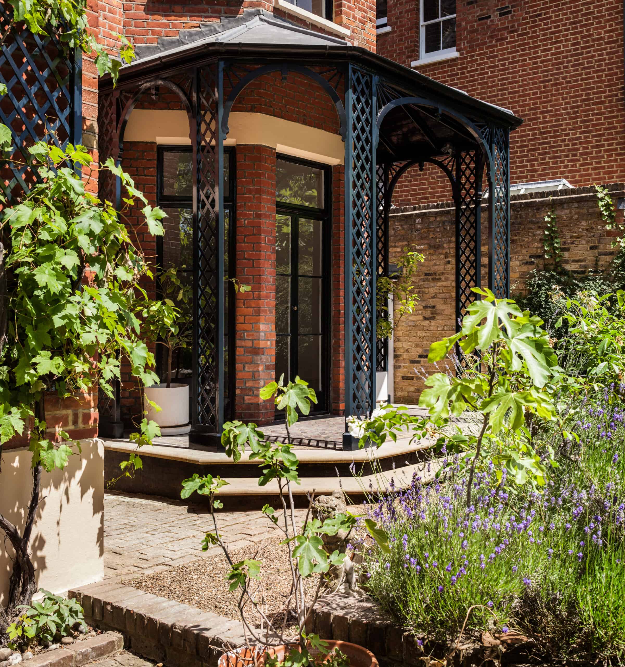Once the dust was settled and the paint was dry, our client moved back into a home which was both familiar and brand new, with perfect lights and plumbing, and a pristine finish to walls, floors and ceilings throughout.
The draughty old floorboards were ripped out and replaced with airtight herringbone parquet floors throughout the ground floor and up into the first floor drawing room.
This herringbone pattern is continued into the master en-suite bathroom’s custom marble floor tiles and aquamarine wall tiles, contrasted with ridged gold panels which shimmer beautifully in the light.
An equally bold facelift is found in the guest bathroom, where both floor and ceiling are decorated with a modern, geometric black and white tile.
The most striking room is the dining room, which is now a bold pink colour picked from carefully restored original Victorian tiles in the entrance. All other rooms in the house are a tasteful pale grey.
While the front of the house is largely unchanged besides some touch-ups, the rear has been given a striking refresh with black frames for the windows, doors and pergola – a contemporary twist which complements the classic Victorian architecture.
