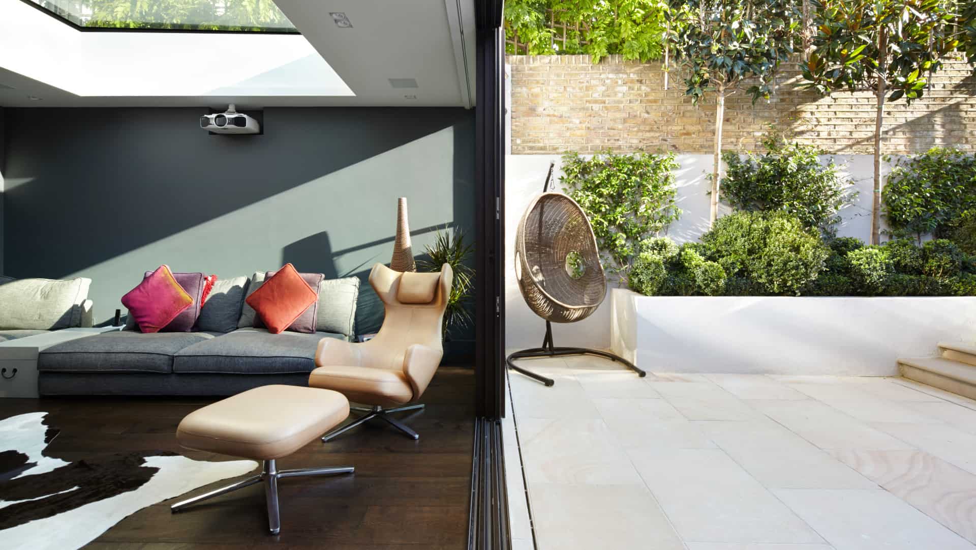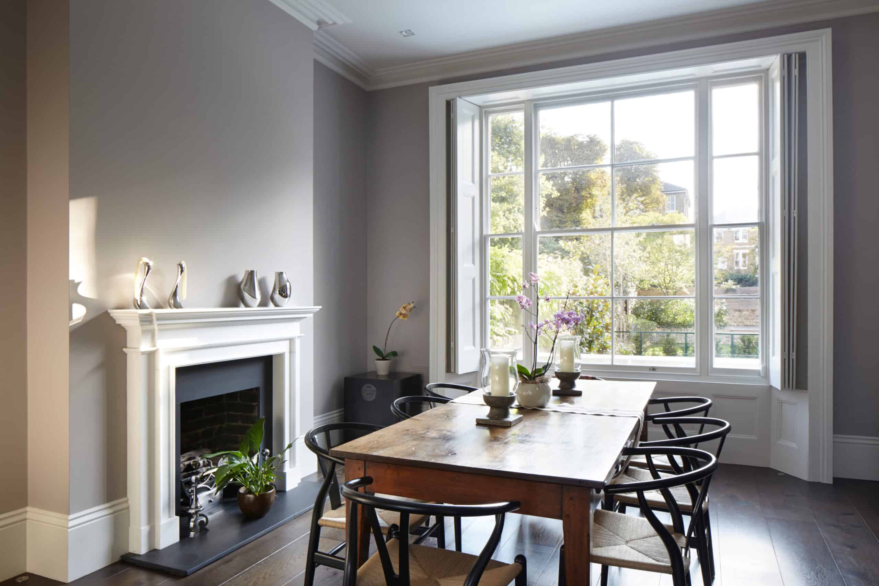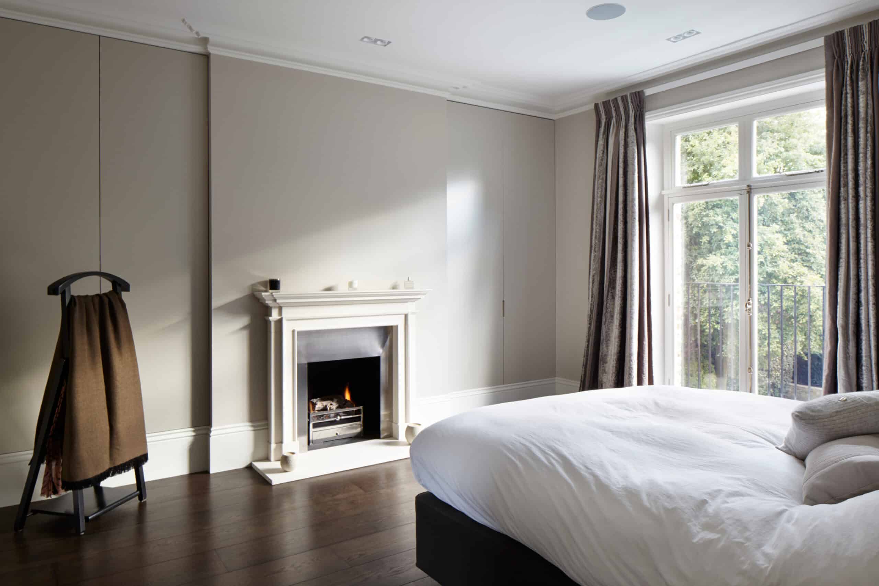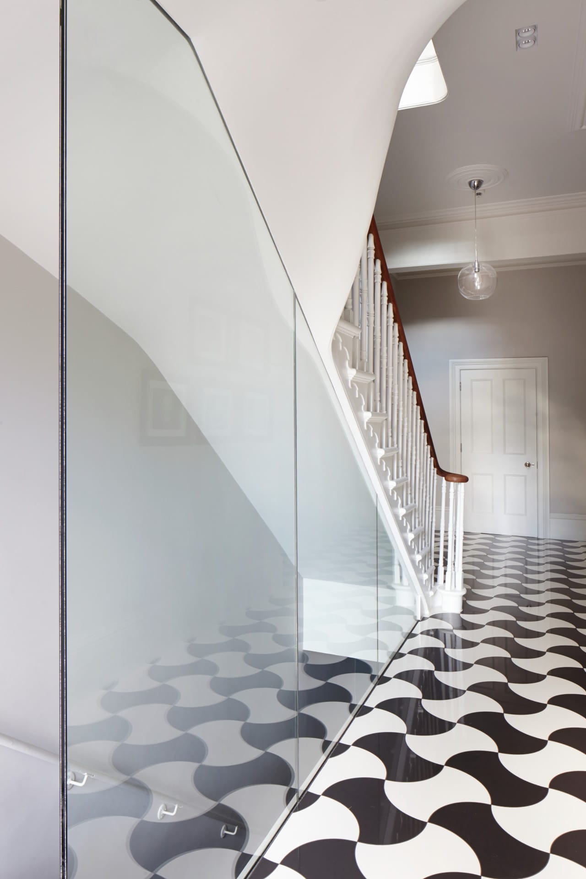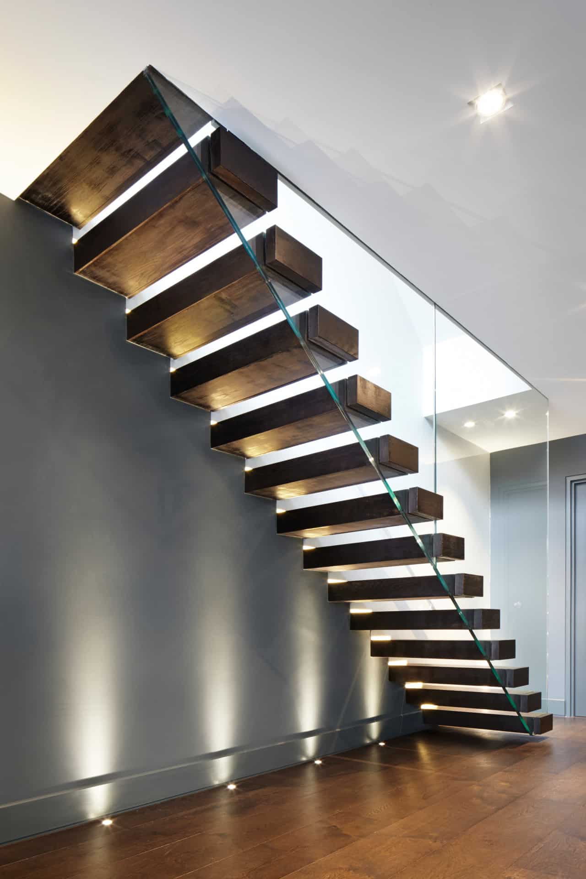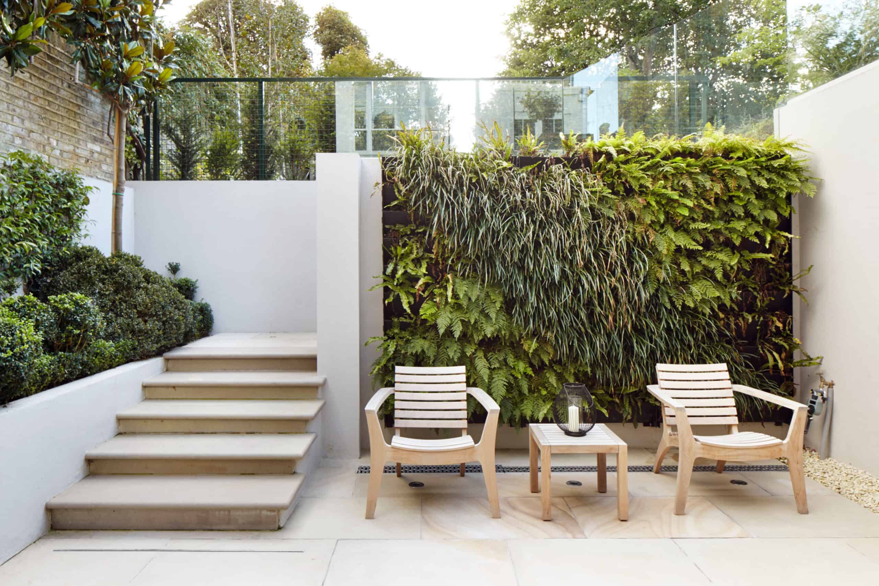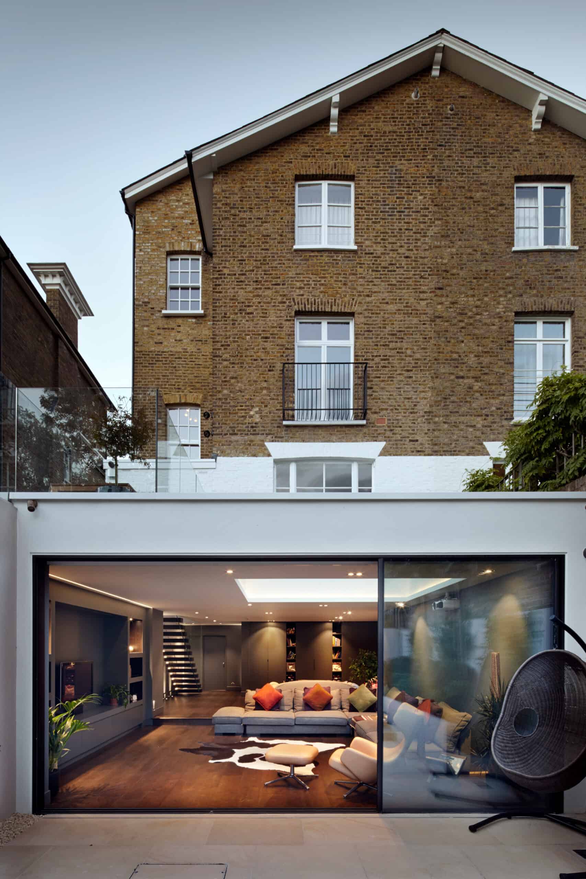Montague House
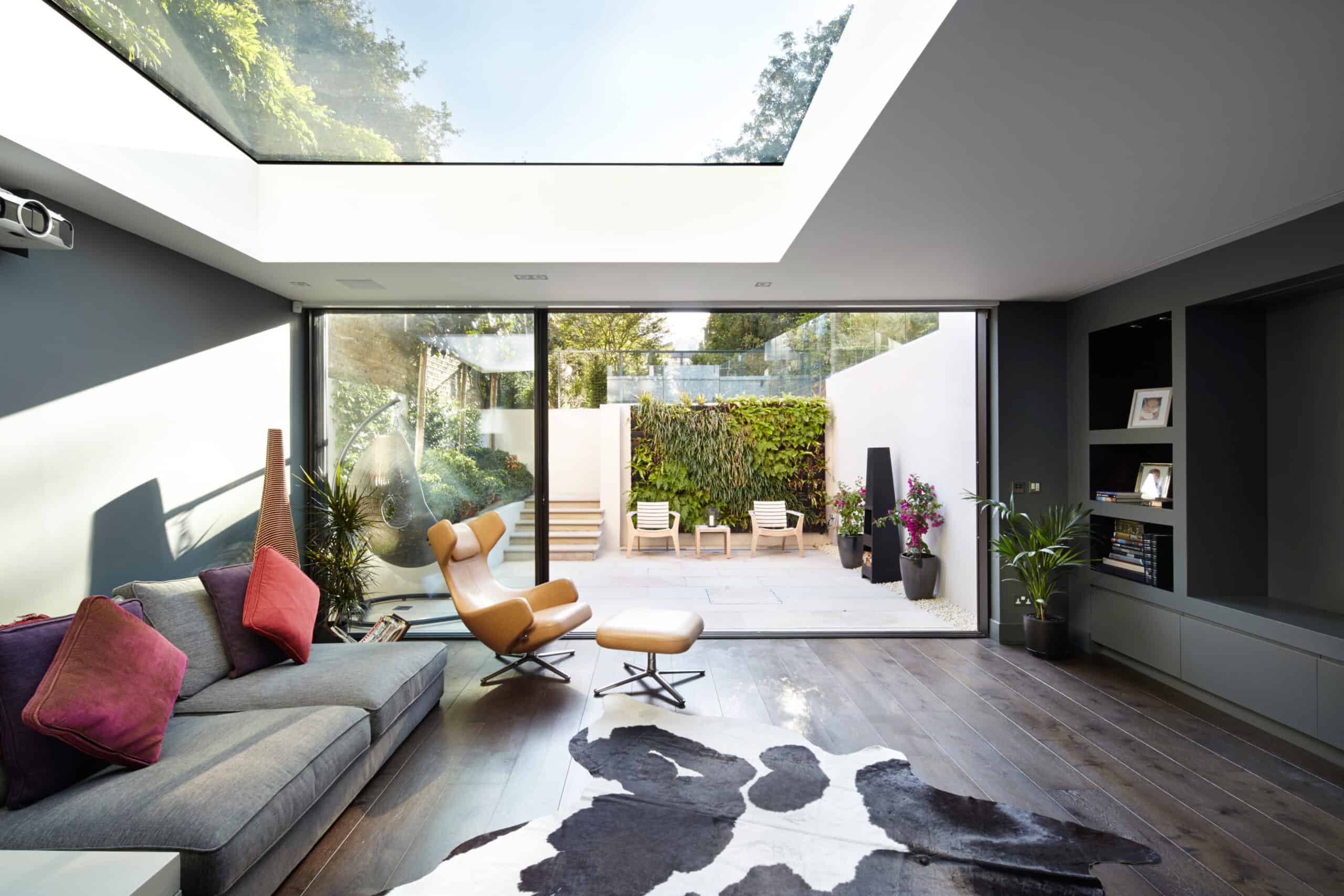
Montague House
Our client, who recently emigrated from New Zealand, had dreams of creating a stunning family house by restoring the property to its former glory whilst combining period features with highly contemporary interiors.
The house is in a Conservation Area, and is listed as a Building of Townscape Merit by Richmond Borough Council.
The owner tasked Dyer Grimes with obtaining planning permission for a contemporary rear extension and a full refurbishment of the existing property.
Our brief was to retain the period façade of the building but to increase its footprint and open up the basement of the house with a large glass extension to create a vast open plan living space. This would need to be achieved without contravening local planning restrictions.
As a Building of Townscape Merit the tightest design controls apply with any contemporary adjustments closely scrutinized by the council.
Dyer Grimes worked to retain and restore period features within the upper floors of the property, whilst skilfully managing to incorporate highly contemporary features throughout.
A Portuguese-inspired black and white tiling scheme in the entrance hall leads to feature glass and timber cantilever stairs that links to the new contemporary rear extension.
The stunning new extension boasts a vast 9ft x 9ft structural glass roof-light to flood the new family room with natural light. Our client wanted to create a seamless glass structure without beams or visible supports. Despite its scale, DyerGrimes succeeded in finding a supplier to produce a single sheet of glass to stunning effect.
Elegant slim aluminium-framed sliding glass doors provide views and access from the family room into a new light well which is adorned with a lush 'green wall' to create the feeling of a calm oasis.
At ground level, a new hardwood deck links the refurbished house with a dramatic landscaped rear garden with mature planting and an Argentinian barbecue.
