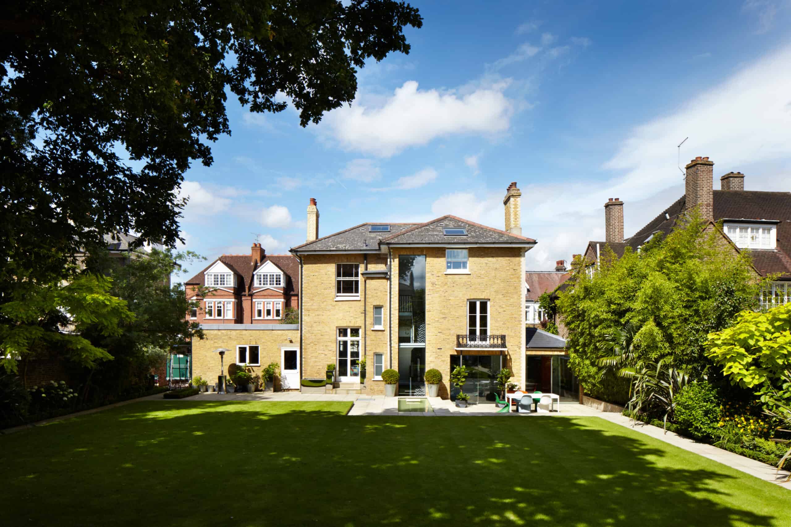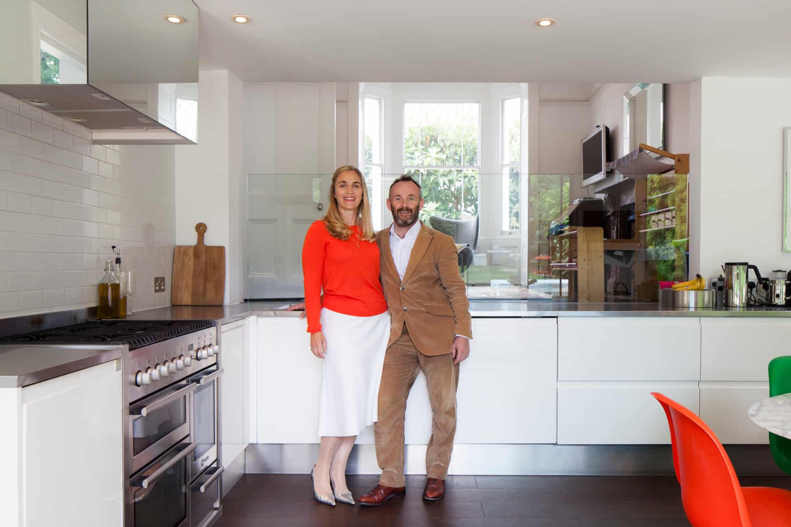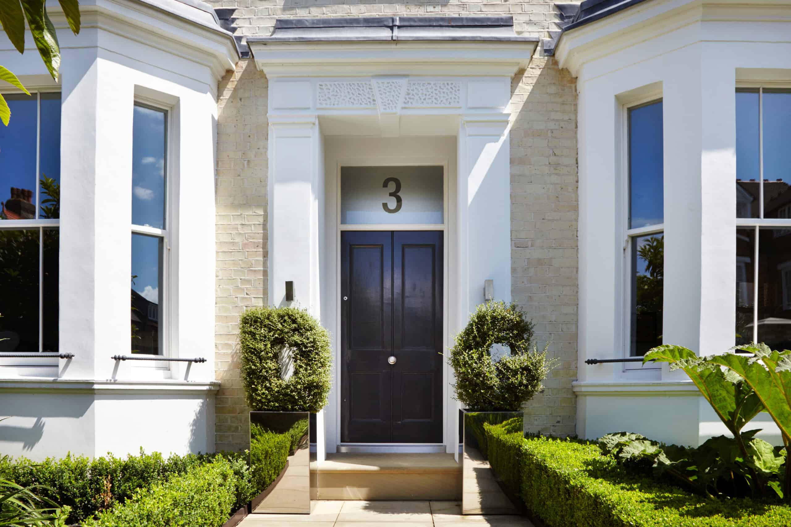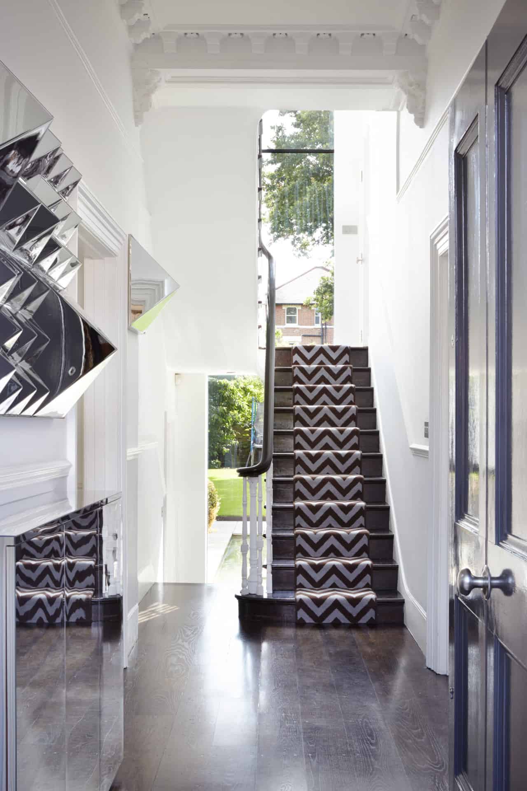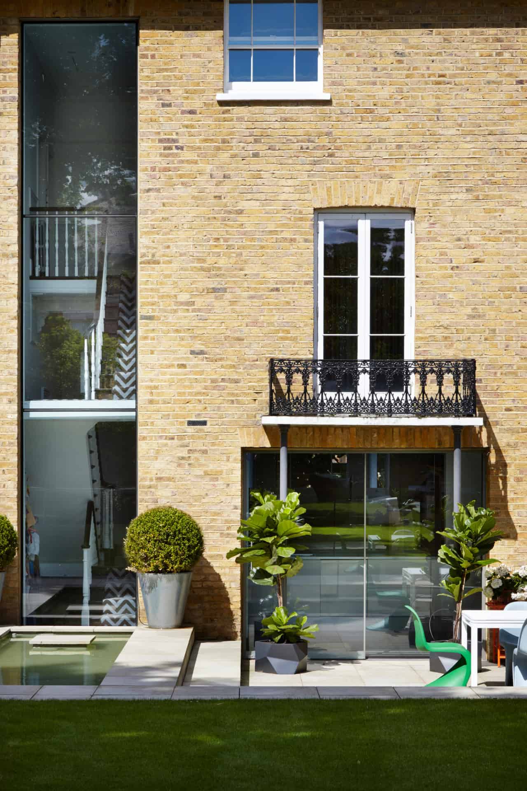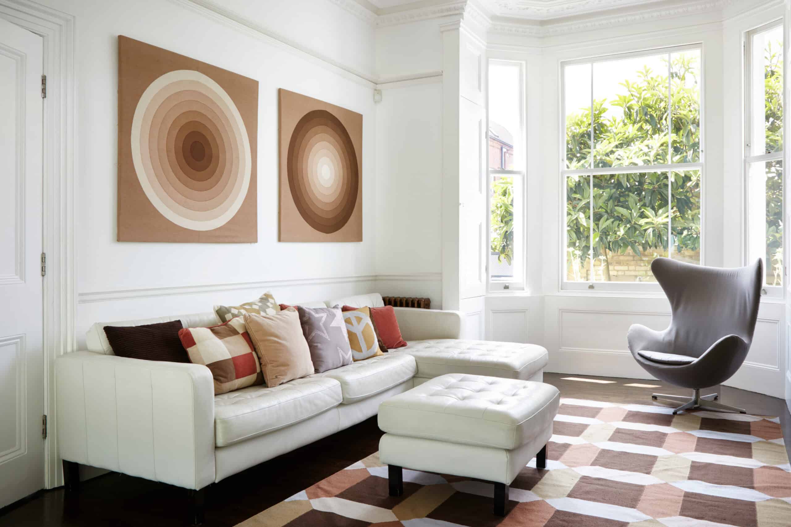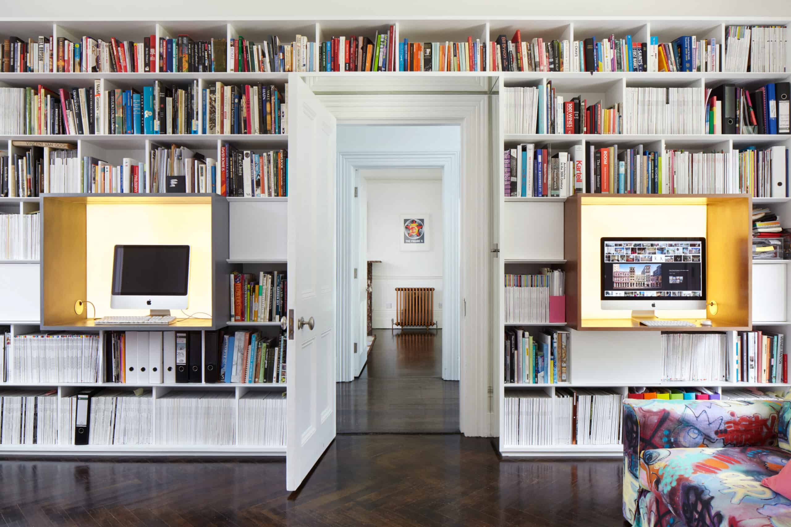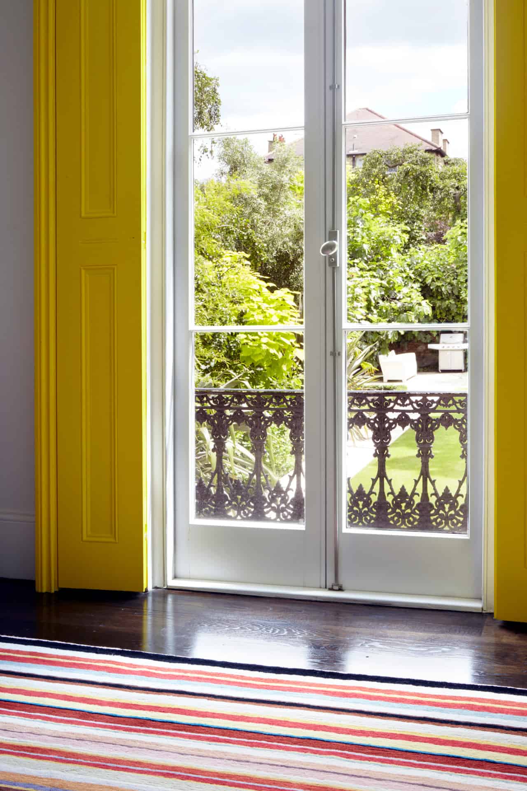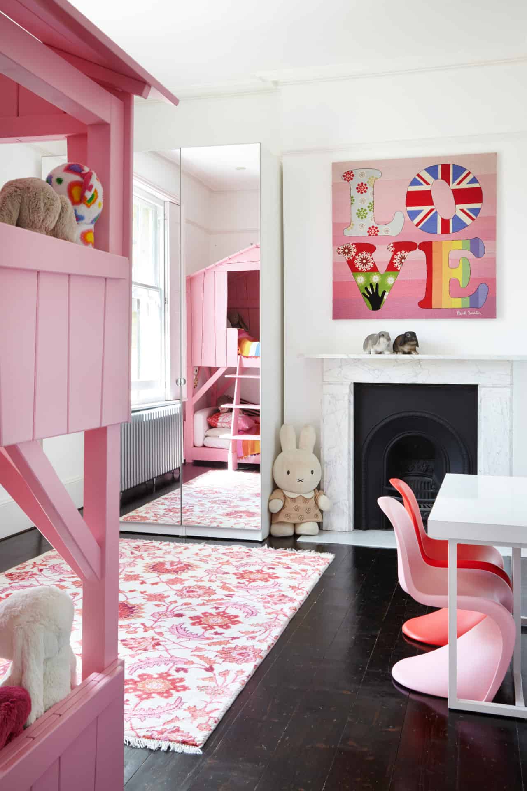Working with our team of expert engineers we effectively designed and rebuilt the house from the inside out. To make the house safe, all supporting walls were structurally rebuilt and underpinned.
Using conservation craftsmen and traditional materials the dining, kitchen and utility rooms were connected together to create one magnificent light-filled space.
Dyer Grimes Architects were successful in persuading the council planners to grant permission to install a stunning floor-to-roof 6m tall glass slot window which, along with the panoramic glazed doors to the back of house created an incredible contemporary design statement and flooded the house with light.
All 22 trees were removed and the ground levelled to create a new modern garden with a vast oak tree at its centre. A running track for the kids was created around the oak and a slot pool installed to mirror the vertical glass window at the back of the house.
Our expert Interior Designer Team successfully combined the period mouldings and modern features to dramatic effect creating a unique blend of old and new.
