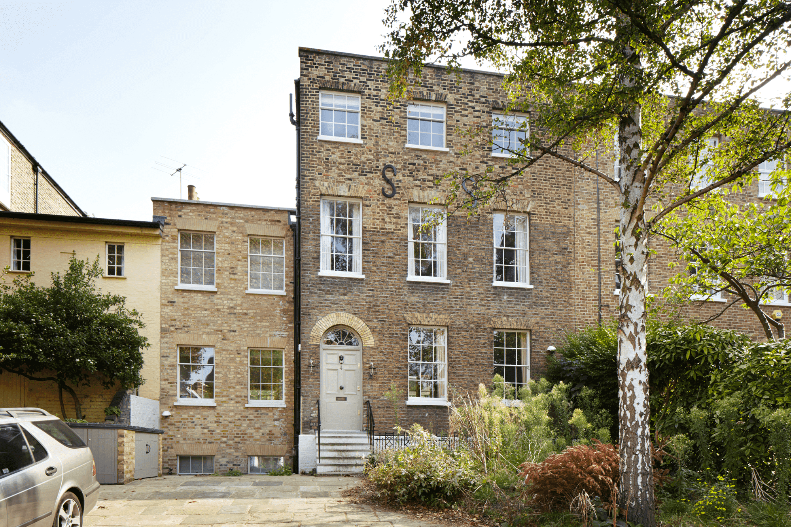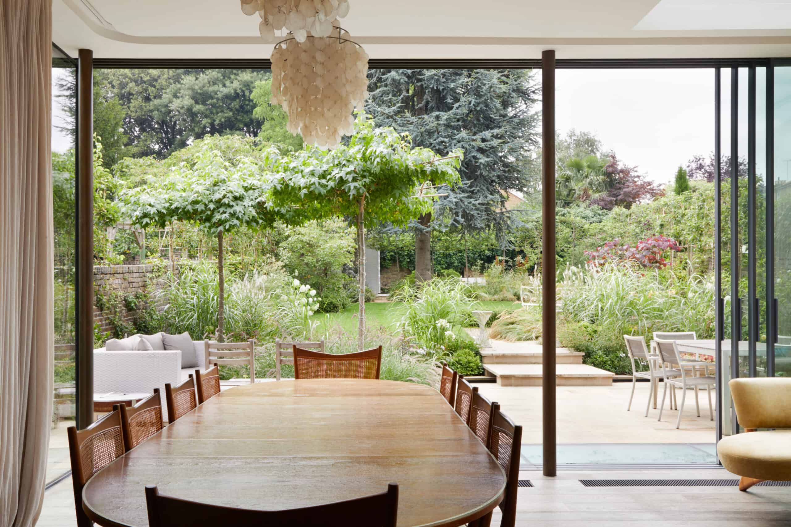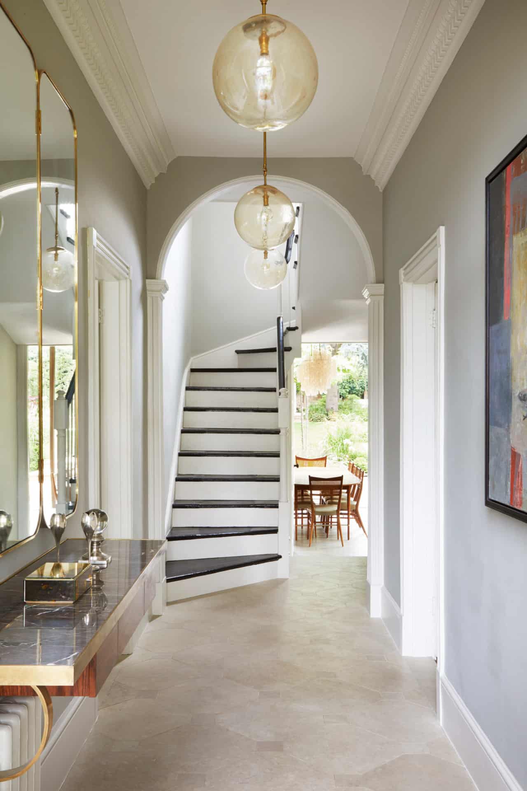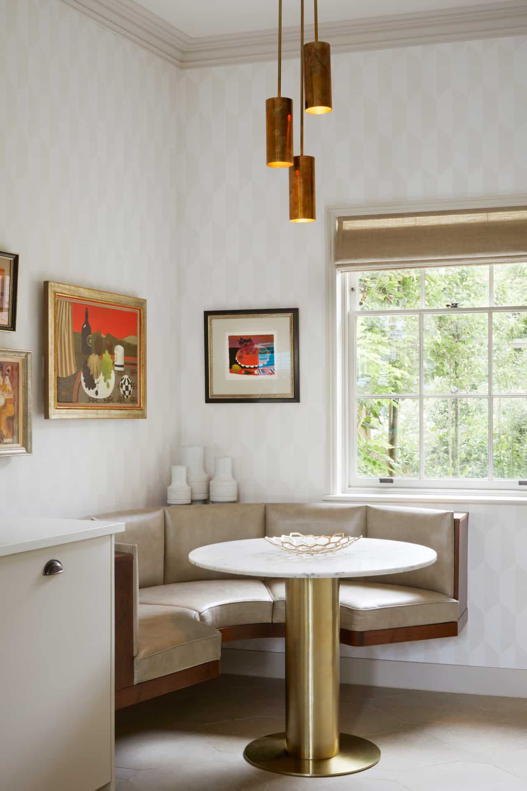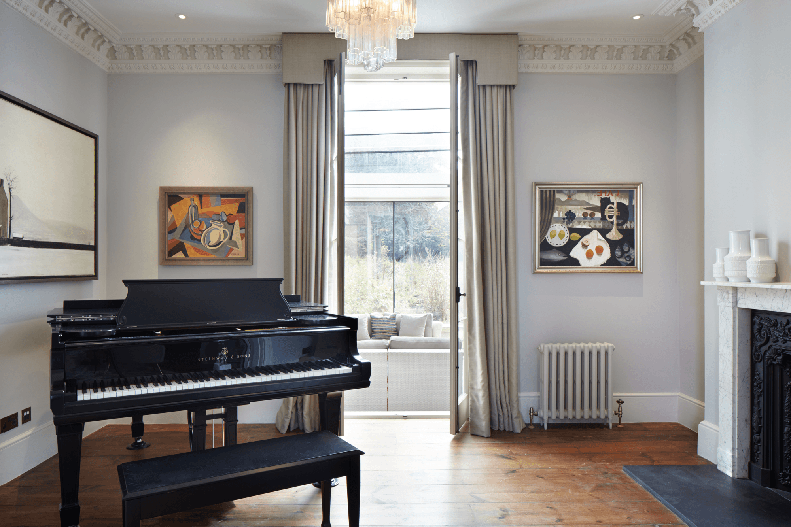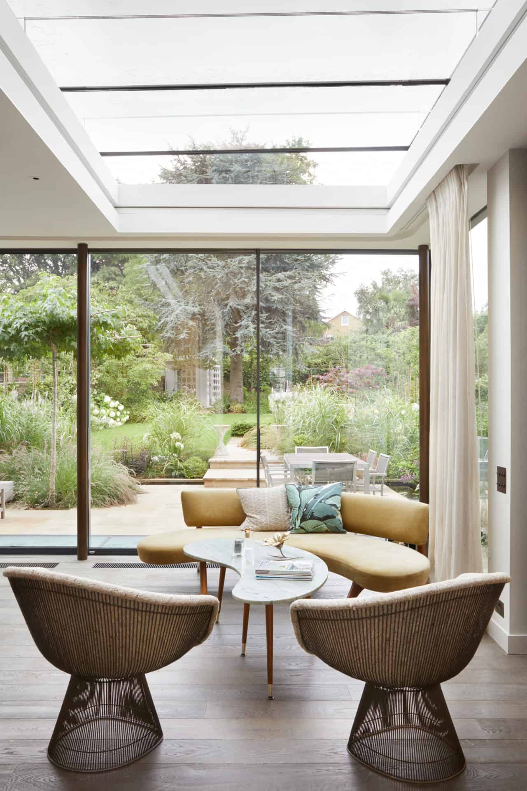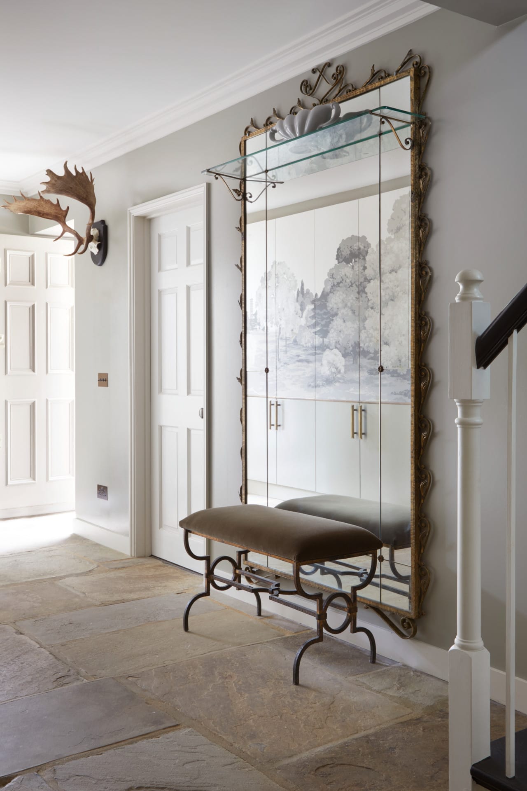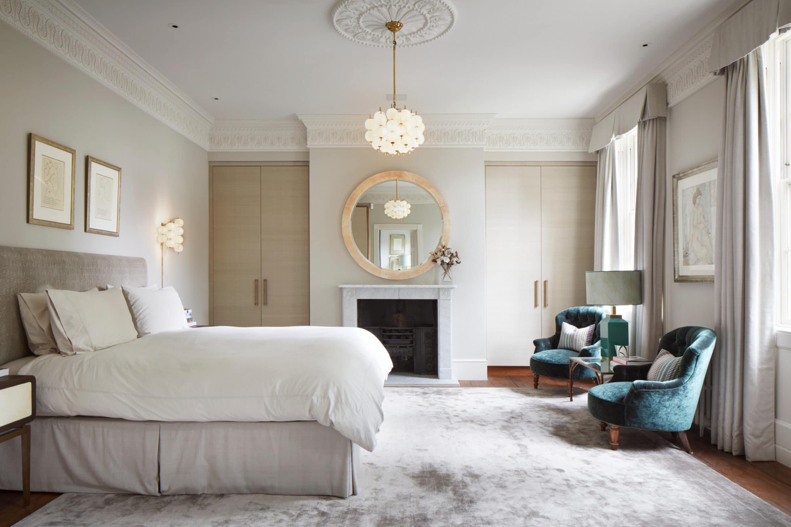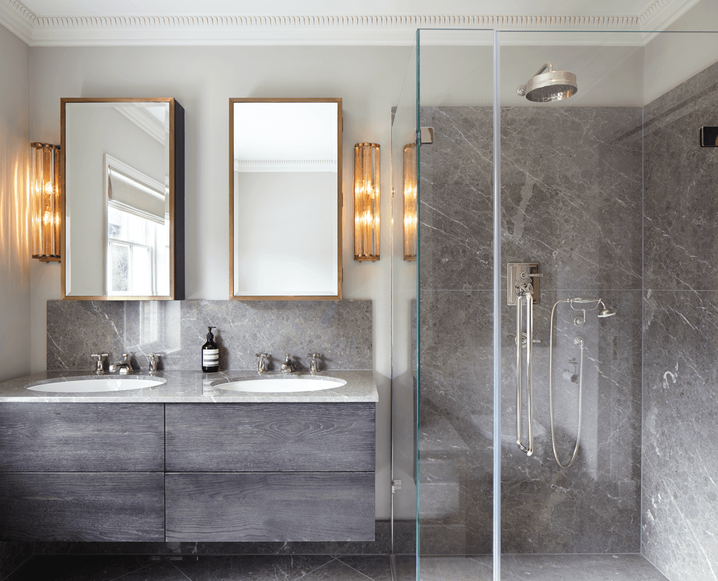Richmond Hill House
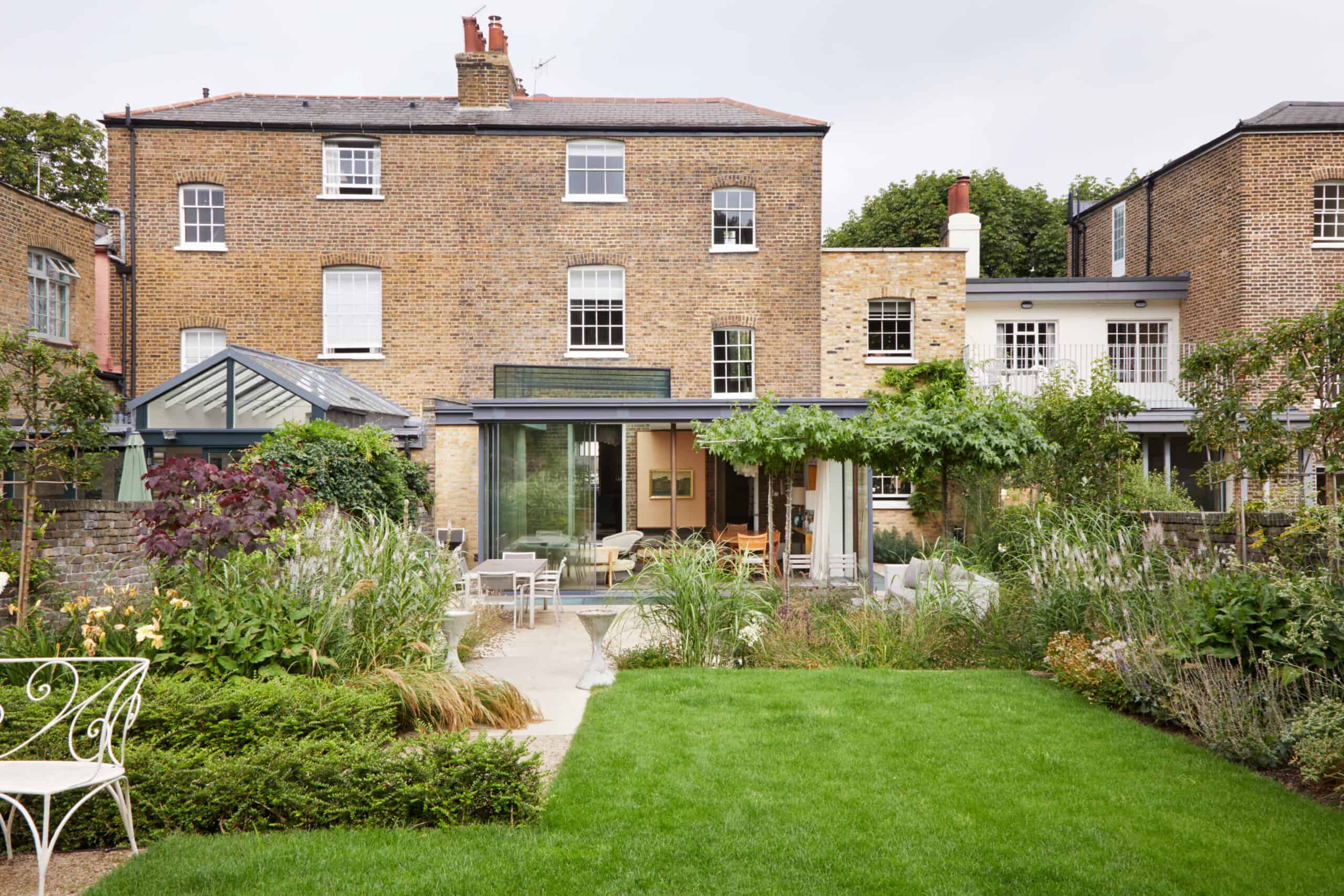
Richmond Hill House
Our client had always dreamed of recreating her childhood home, so when a derelict Georgian house came up for sale, the opportunity was too good to miss.
The house was listed and, true to its period, comprised of small dark rooms not suitable for modern family living. The goal was to restore the house to its former glory and increase its footprint by a third, creating a stunning new extension in contemporary glass below ground leading into the garden.
Richmond Society, together with the Listed Building Officers, required that any extension to the property should match the existing style of the building.
There was also the small matter of a thirty foot Scots Pine tree with a preservation order which was growing right in the middle of the proposed extension works and would need to be removed.
Dyer Grimes Architects also had to find the most effective way of keeping our client, who was 6000 miles away in Hong Kong , fully informed and up-dated with progress as well as consultatively evaluating the finishes, fixtures and fittings.
Through our long-standing relationship with Richmond Conservation Officers, we were able to convince them to grant planning on a minimalist glass extension that complemented the original Georgian architecture.
We worked closely with the Richmond Archaeological Society to develop a structural solution that would allow us to excavate the basement and build the extension.
Furthermore, our overseas client was involved every step of the way. Using our in-house virtual 3D modelling service, the family was able to ‘walk around ‘their new home from their desktop in Hong Kong.
The end result was a stunning restoration of a period property which accommodated the family’s need for space, light and contemporary living.

