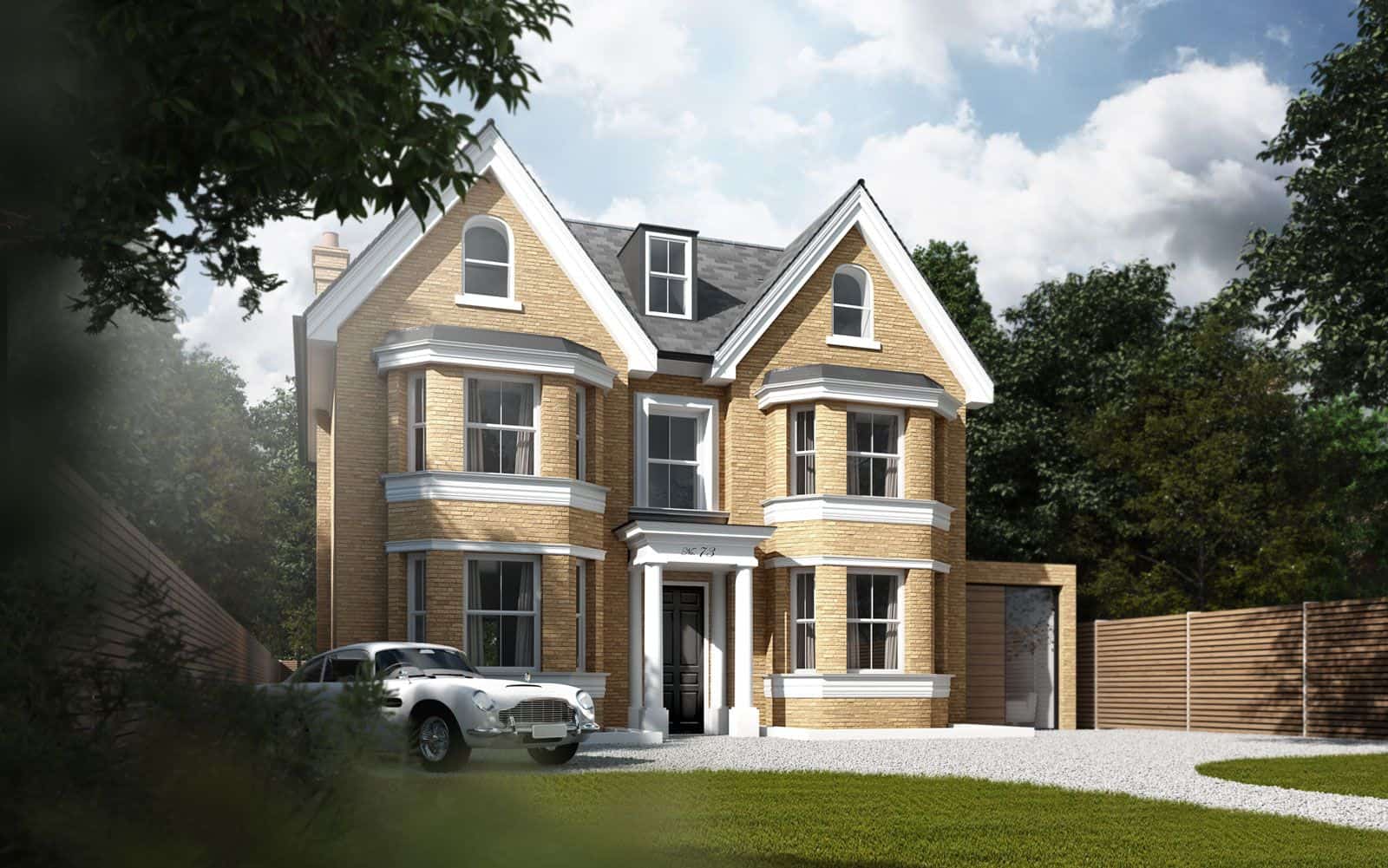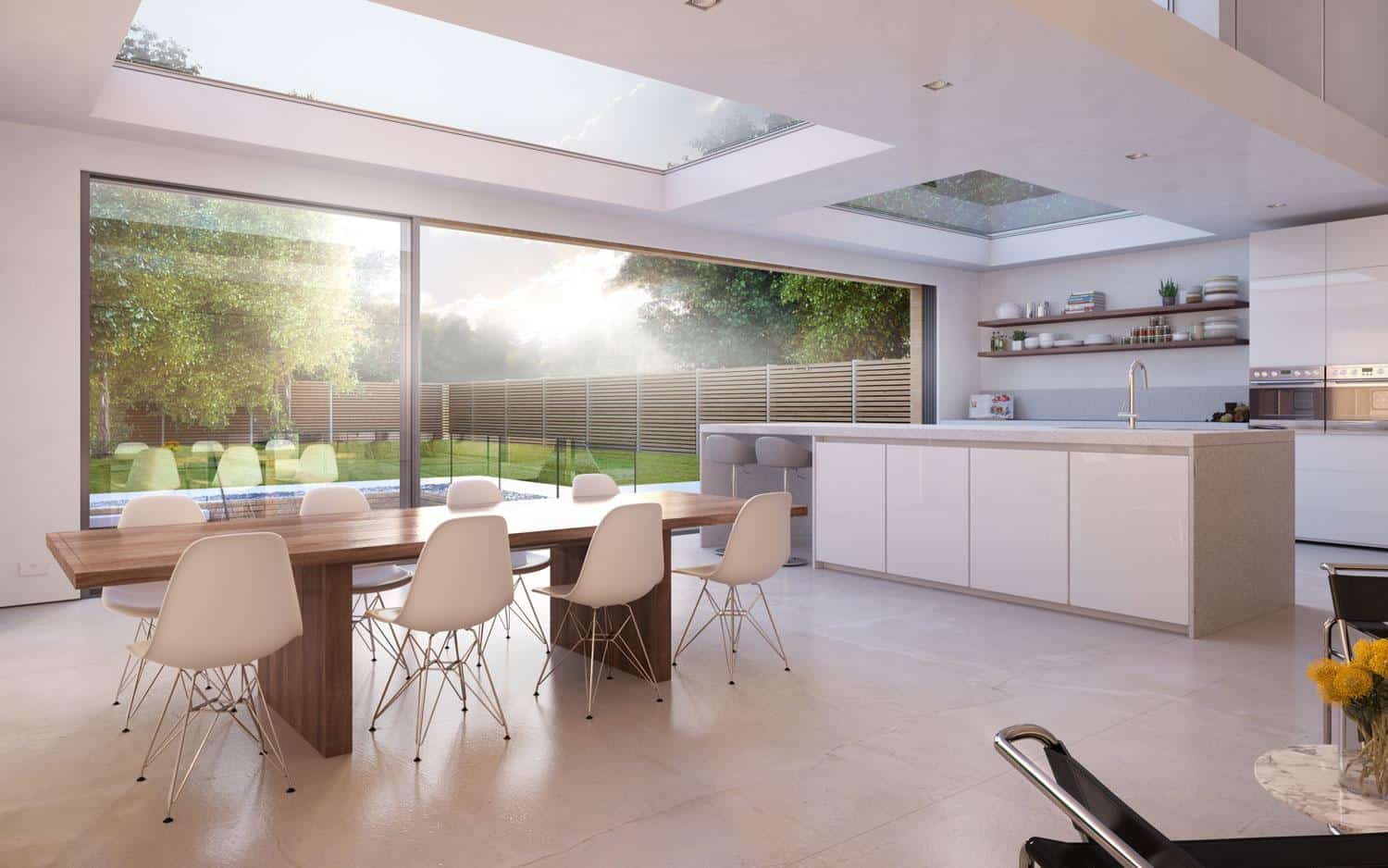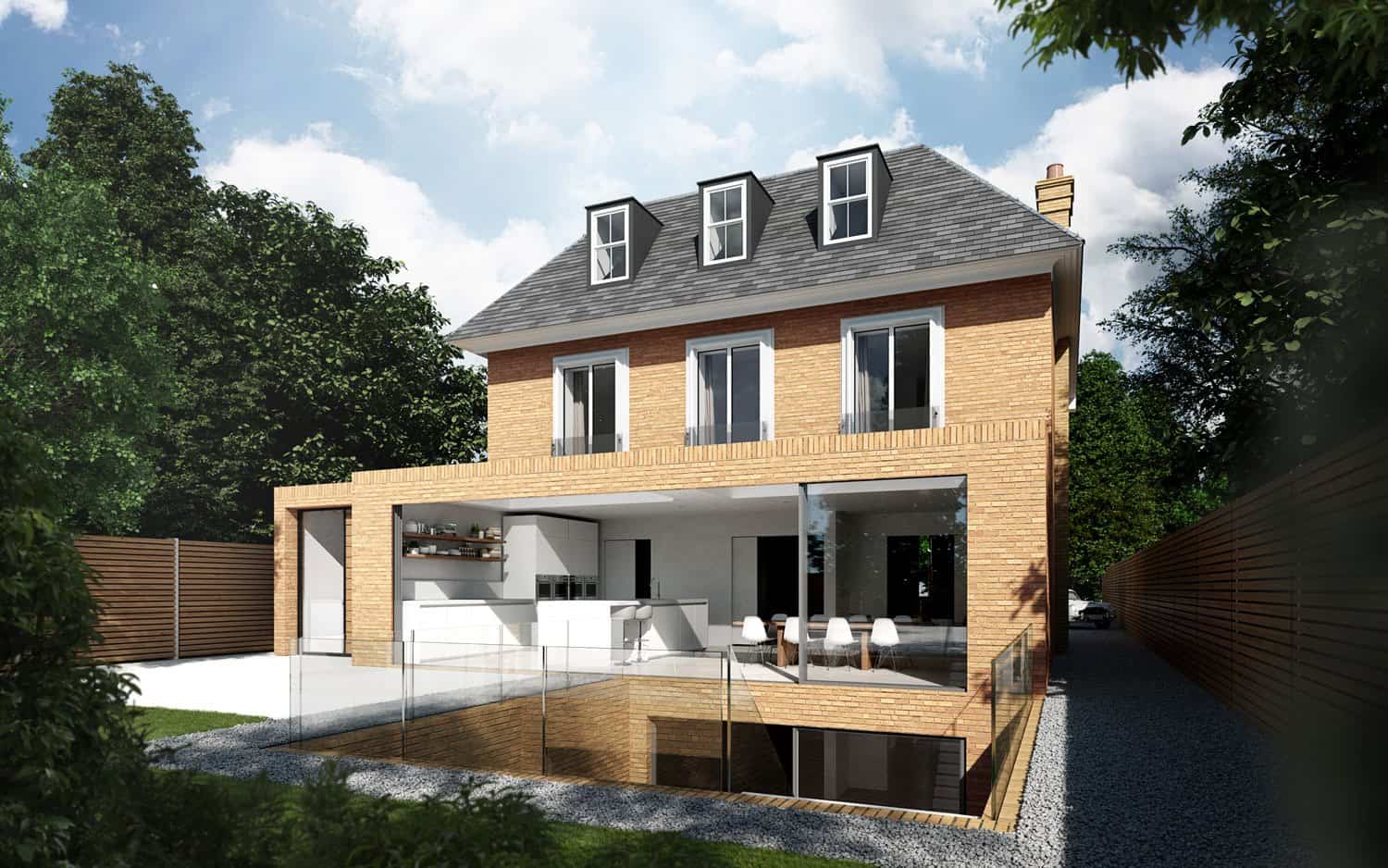St James’ House

St James’ House
Planning has been approved for a new build family house in the up and coming area of Hampton Hill on an acre plot close to the prestigious Twickenham golf course.
Our clients’ dream is to build a Victorian style double fronted family house, combining period features with highly contemporary interiors. The plan is to demolish an existing 1930s house which occupies the site and build a new house in its place to compliment the Victorian architecture of the area.
Dyer Grimes' designs combine the grandeur and proportions of Victorian architecture, off-set with striking contemporary detail throughout. The 6000 square foot house comprises a traditional facade of London stock brick and welsh slate roof, contrasted at the rear of the property with stunning glass walls that flood light into the house and maximise views of the garden beyond.
A vast basement room has been designed to evolve over time from a dream playground for the couples' two children - fitted with astro turf flooring - into a luxurious cinema room for all the family to enjoy.


