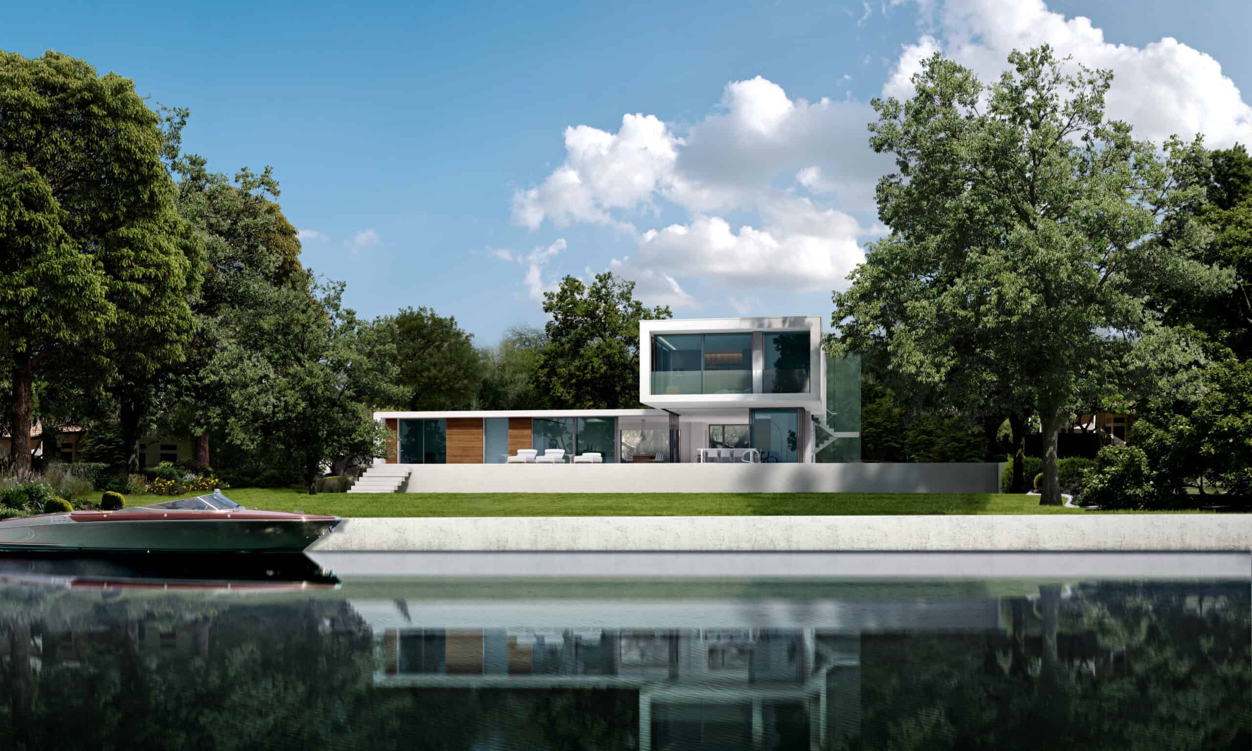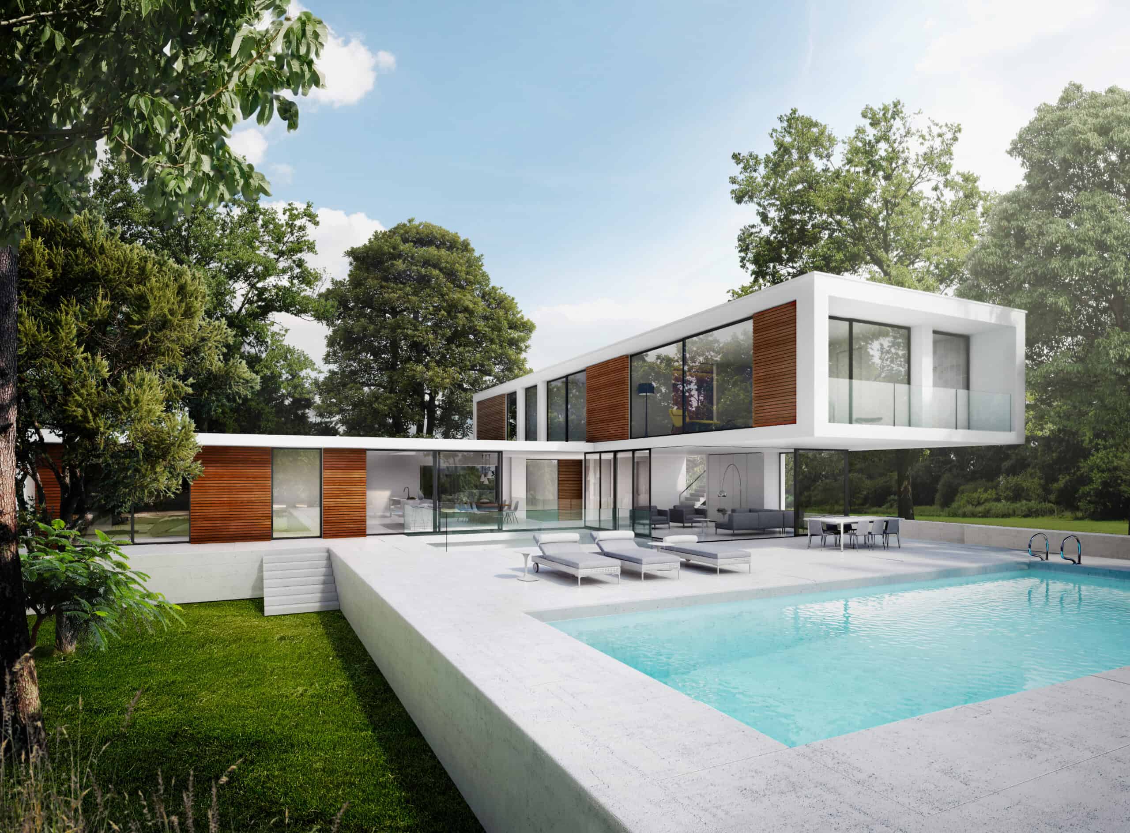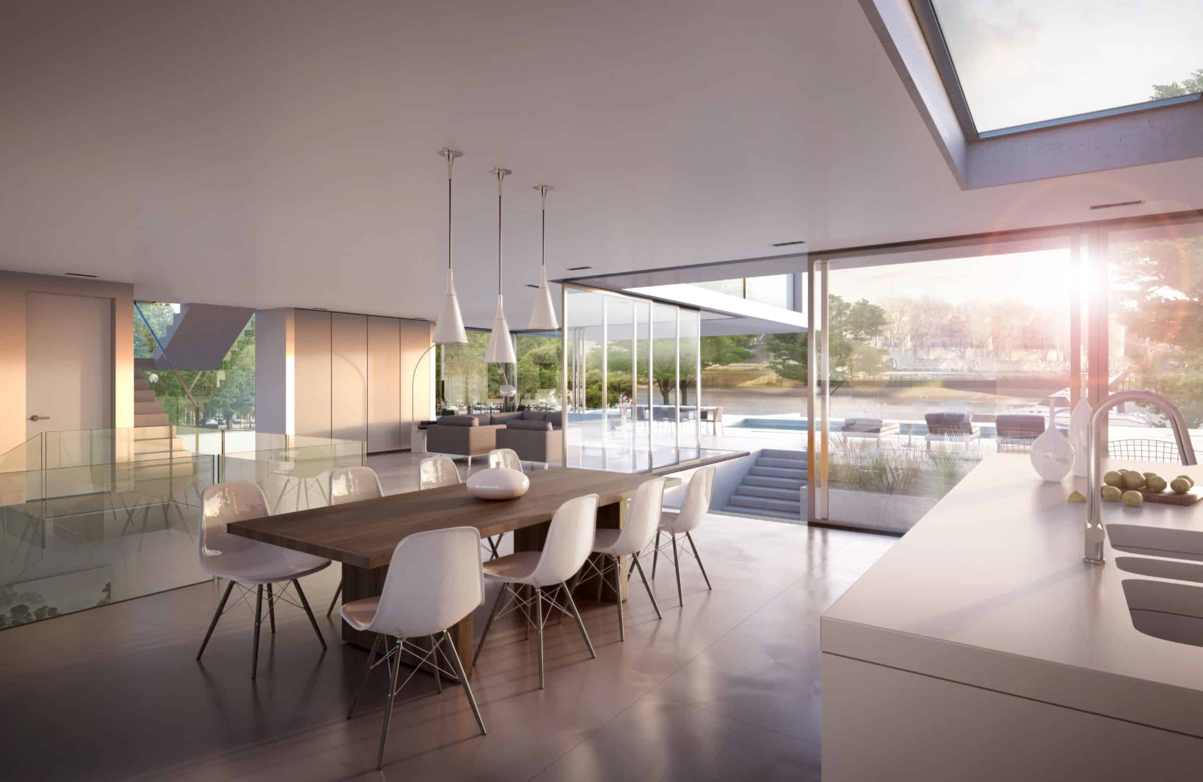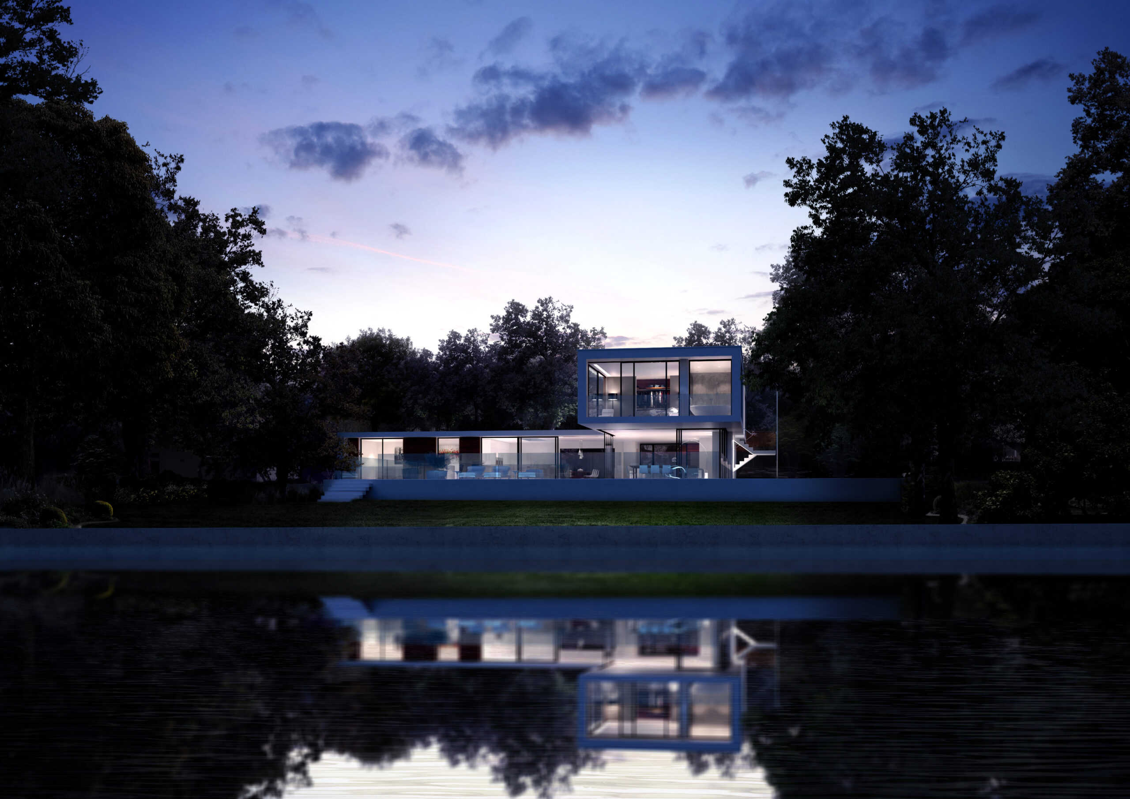Dyer Grimes is seeking permission to demolish an existing cottage, garage and boathouse - in itself a major planning coup. Through skilful design, the footprint of the new house is nearly half the size of existing buildings, allowing for additional green spaces, planting, and greater sensitivity between the property and the land around it.
The new house, whilst technically intricate in its design, achieves a vision of utter simplicity and elegance combining clean crisp lines, white render, hardwood cladding and vast expanses of glass.
The house itself compliments the natural habitat in which it sits, with the timber detailing complementing mature trees and glass walls which reflect the river beyond. The result is a beautiful structure which seems to disappear into its natural surroundings.
The simplicity and beauty of the building also greatly enhances views from Ham river walkway across the river.
Particular attention has been given to sustainability in the build and ongoing maintenance of the house. In addition to the reduction in 'hard standing' on the site by 274m2, a number of sustainable features will be included in the design. These include a large and discreet solar PV array on the flat roof of the house, supplying clean renewable energy year round.



