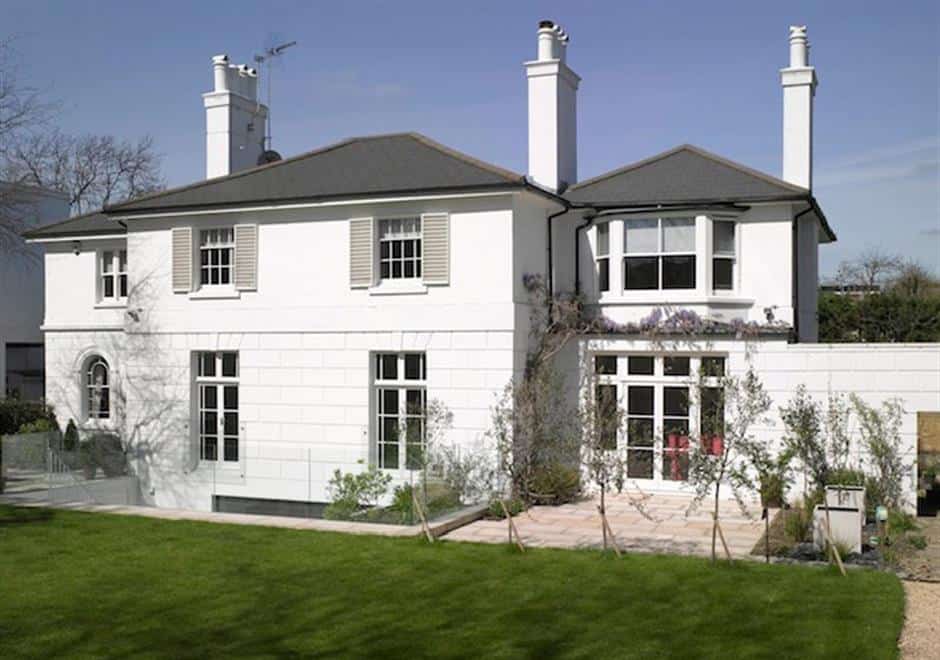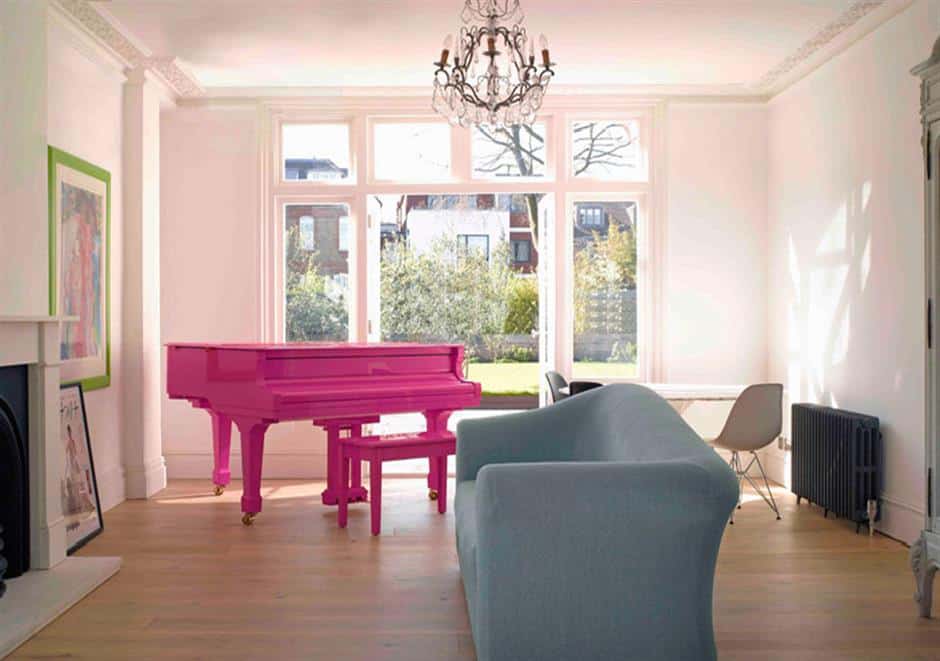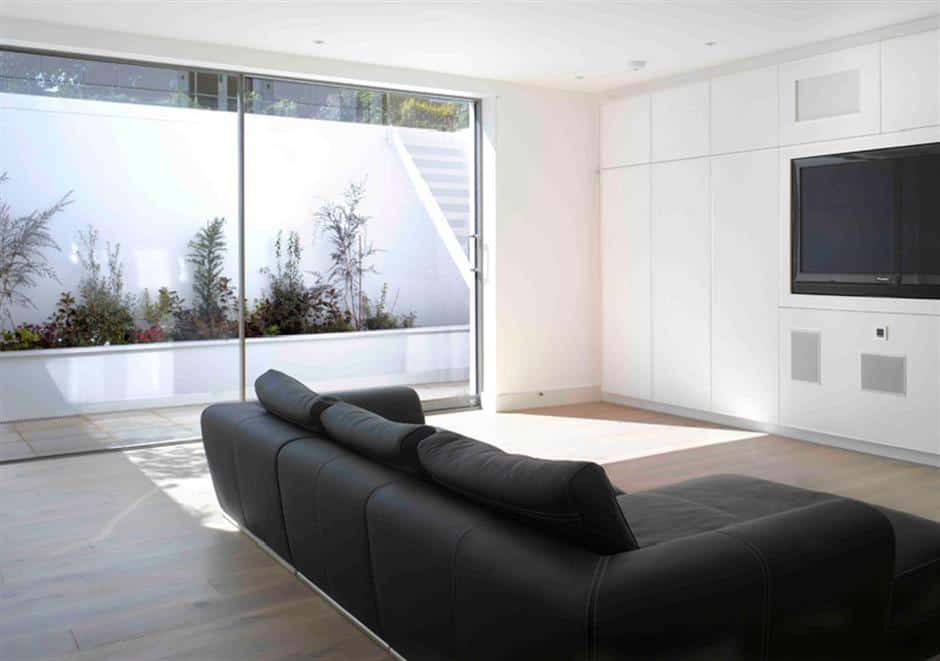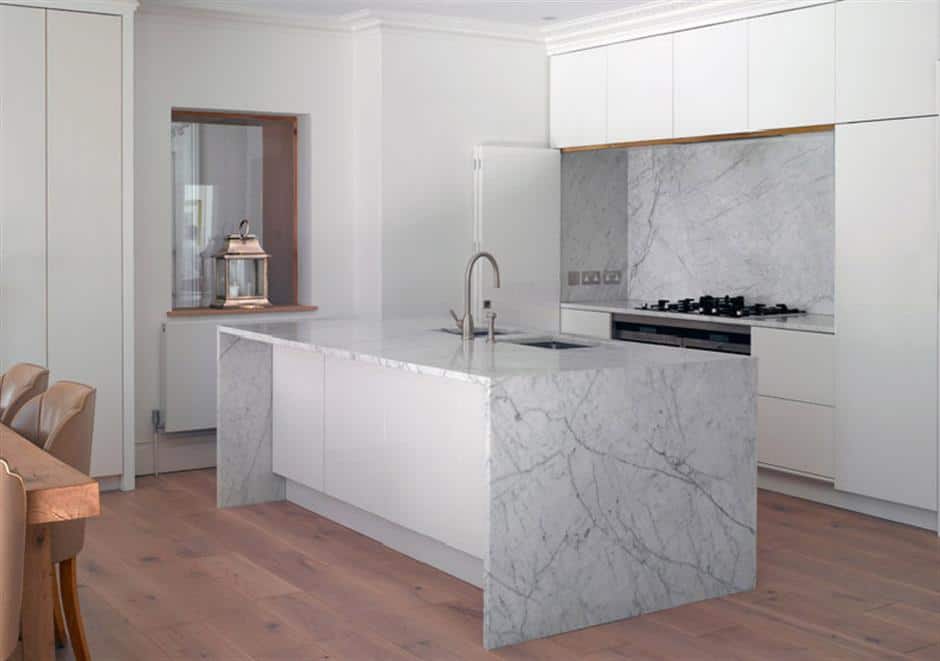The former Dental Building was ‘functionally’ set-up, consisting of a number of gloomy cramped rooms, linked together by dark narrow corridors. The entrance hall was partially blocked by the main stairs.
The cellar had a very low ceiling and was partially flooded. There was also an existing glass extension to the rear of the property that was very old and outdated.
As part of the refurbishment our client wanted to create a ‘bright and airy’ self-contained basement flat with its own access for their daughter.
The garden was to be completely redesigned and flood defences built in.





