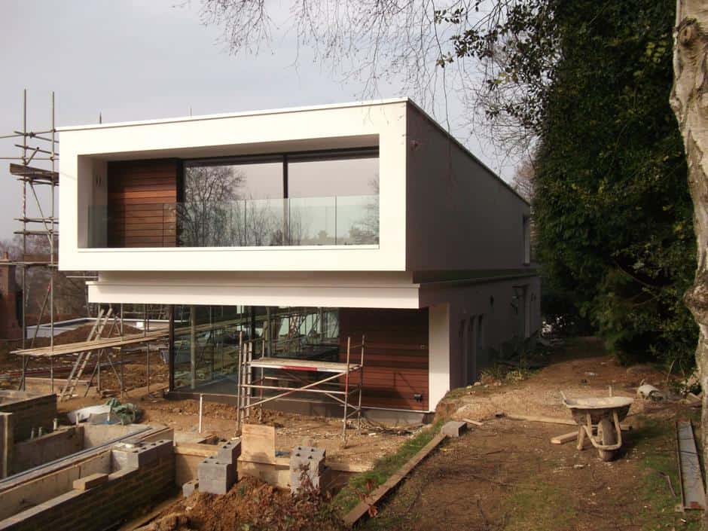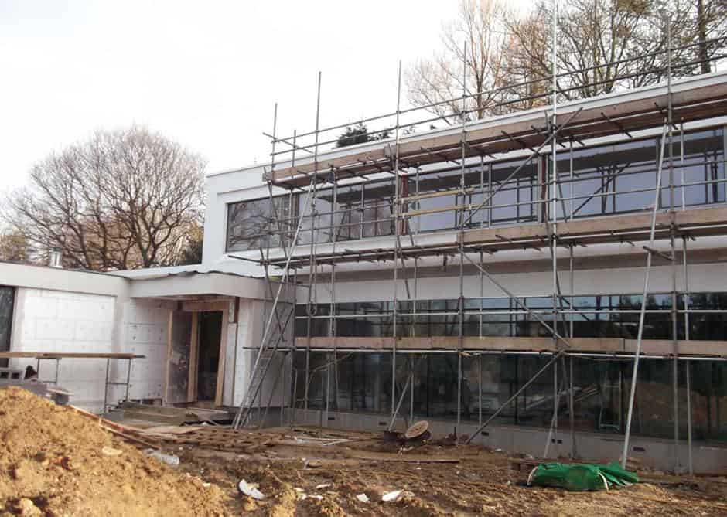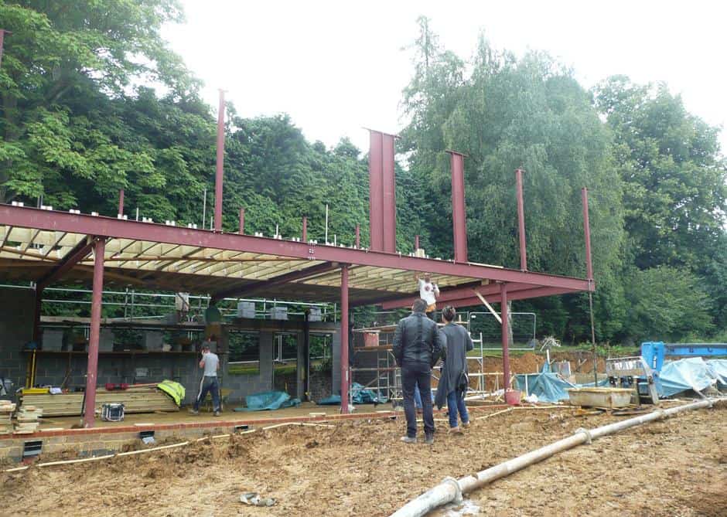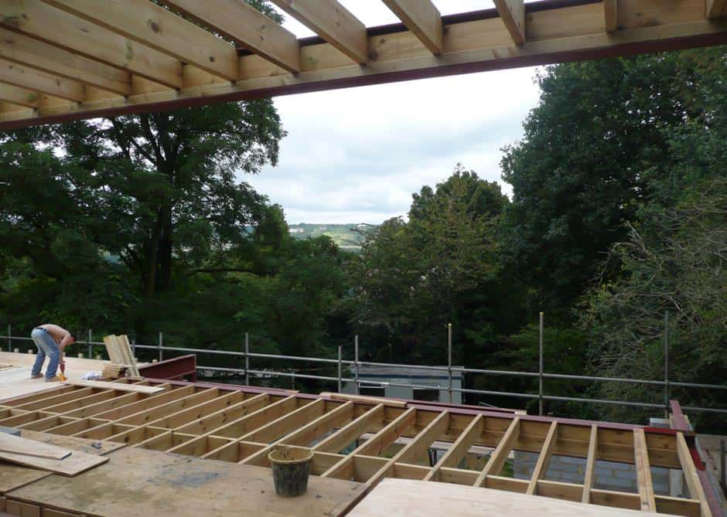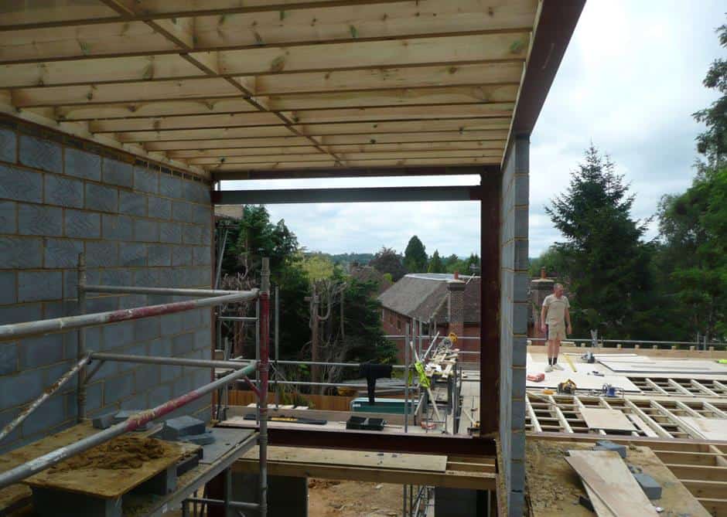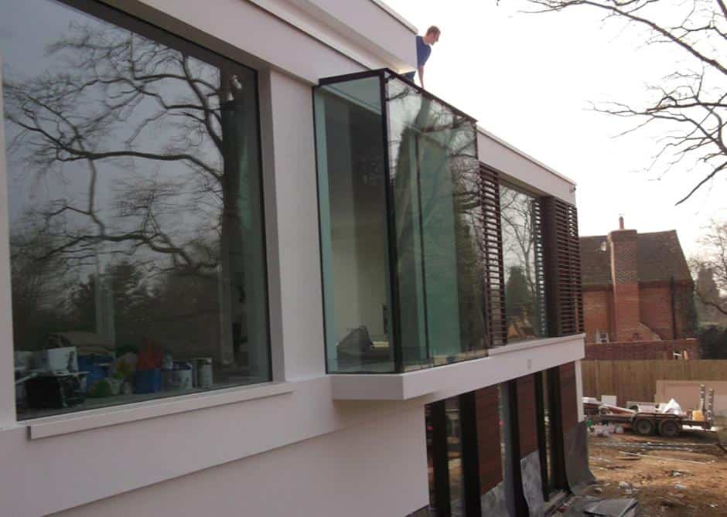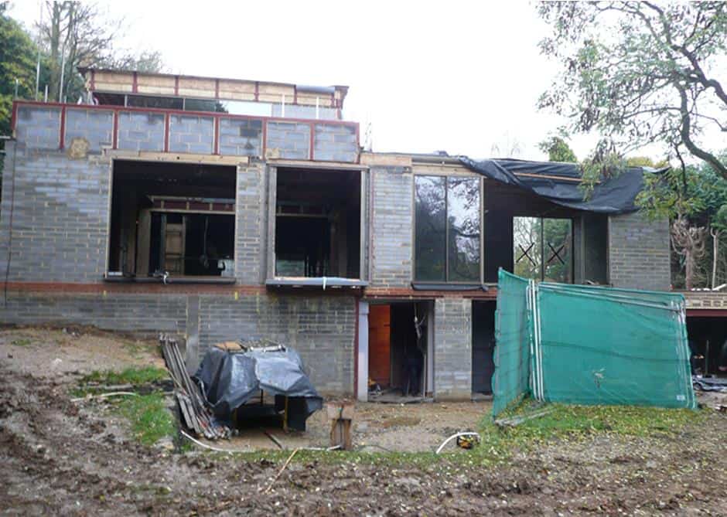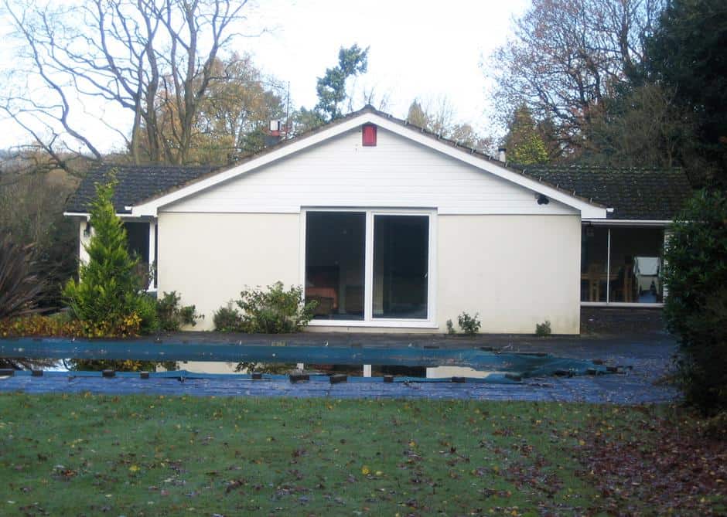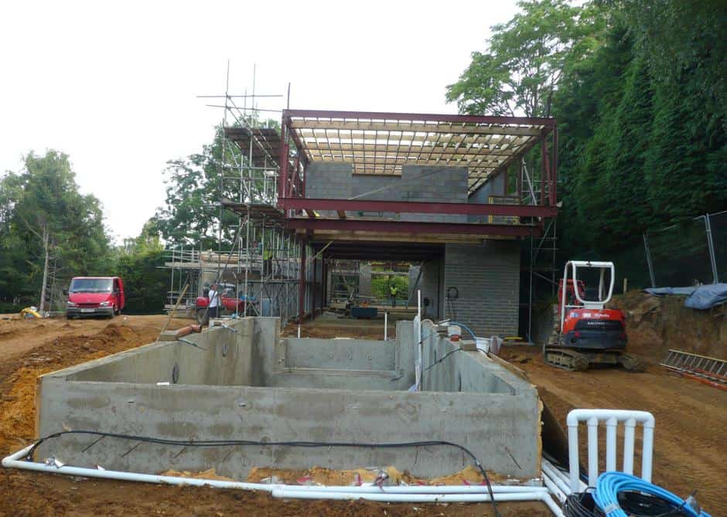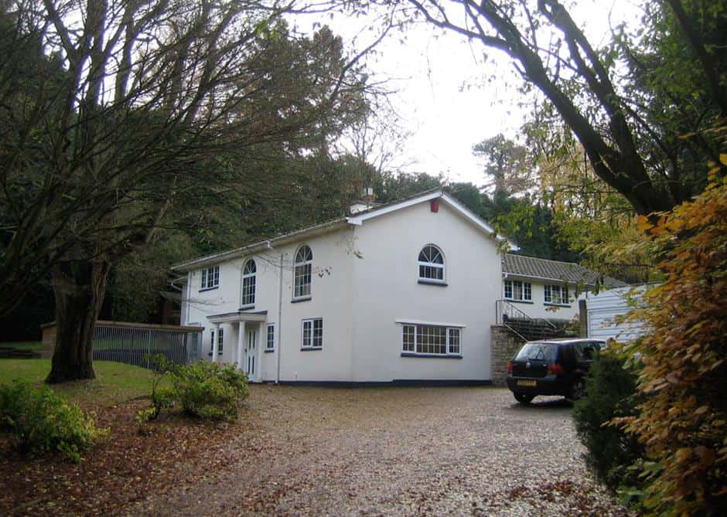Following receipt of planning permission, we drew on our 20 years of experience to assemble an expert design team to produce a detailed set of tender information including detail drawings, specifications, structural drawings, and services drawings. During this process, regular cost updates allowed our client to make informed design decisions.
We then invited four tried and tested contractors to tender for the project, providing our client with both choice and best value.
With a contractor appointed, works began on site in April 2012 and were complete within 11 months – a whole month ahead of schedule. An achievement made possible by the meticulous preparation of the design team, the expert management of our in-house Project Manager, and the professionalism and dedication of the contractor.
The striking appearance of the building – from the 4m cantilever of the first floor over the swimming pool, to the elegant shadow gap wrapping around the building – required intricate architectural detailing, and ingenious structural engineering with the size of every steel beam and column reduced to a minimum.
The design of the mechanical and electrical services was complex, seamlessly integrating renewable energy sources, underfloor heating, air conditioning, and complex AV and home automation systems.
Great care was taken in the specification of the construction materials and systems to ensure that White Lodge continues to look good for years to come – and to reduce the maintenance and running costs for our client. The white facades are achieved by using a cutting edge thermally insulated render system by Sto that has a special ‘non-stick’ finish. The extensive glazing, provided by IQ Glass, is highly insulated to minimise heat loss.
