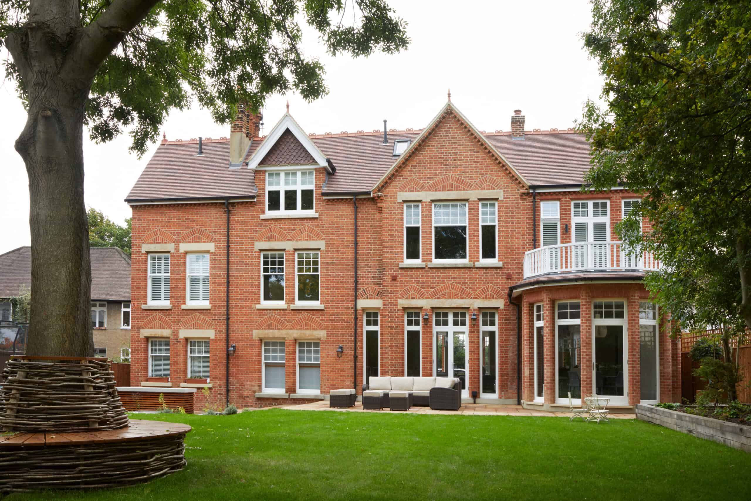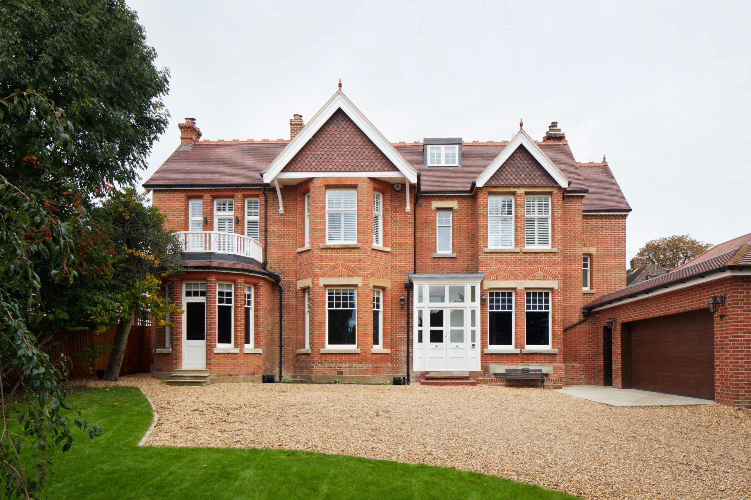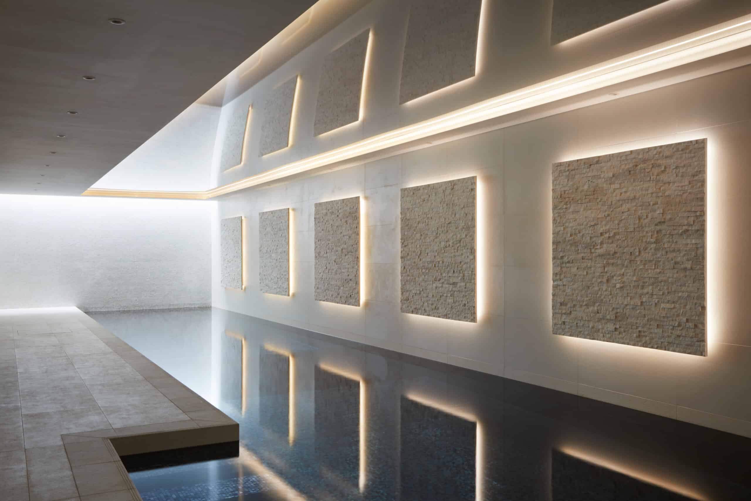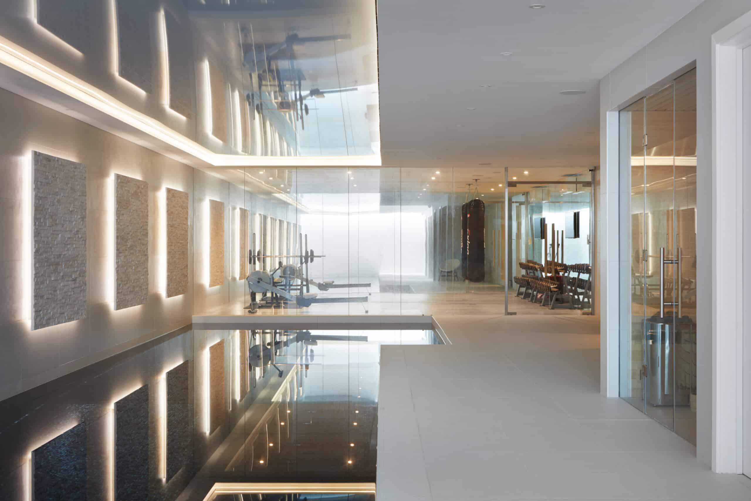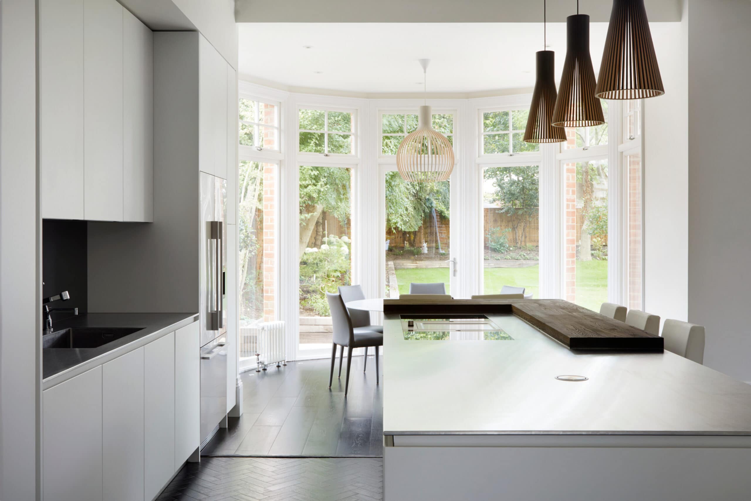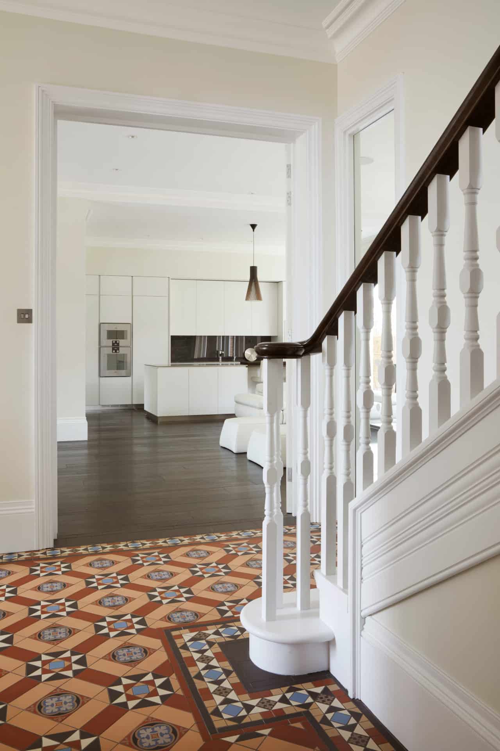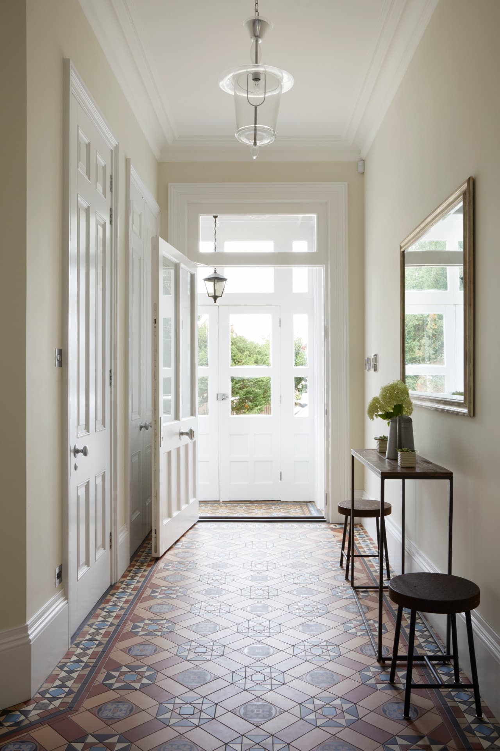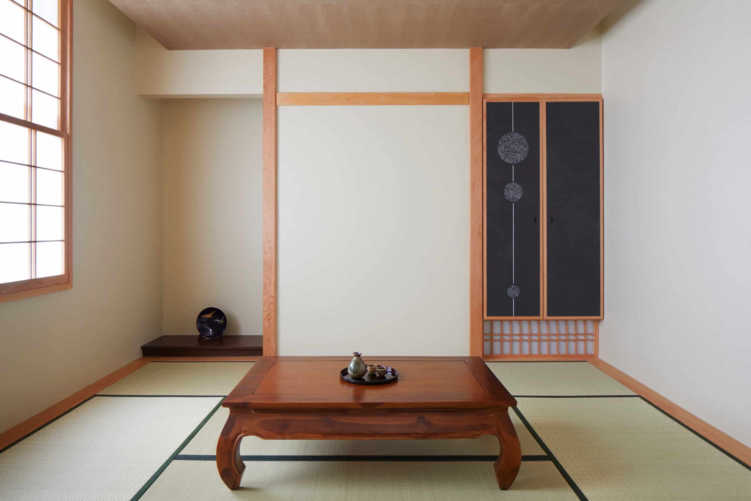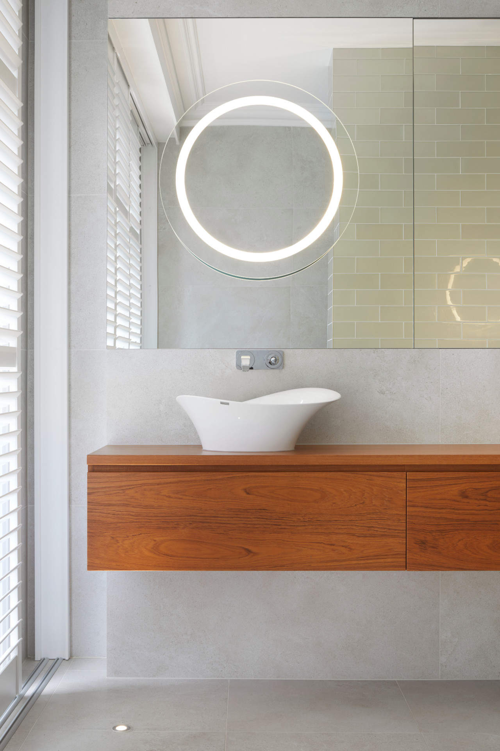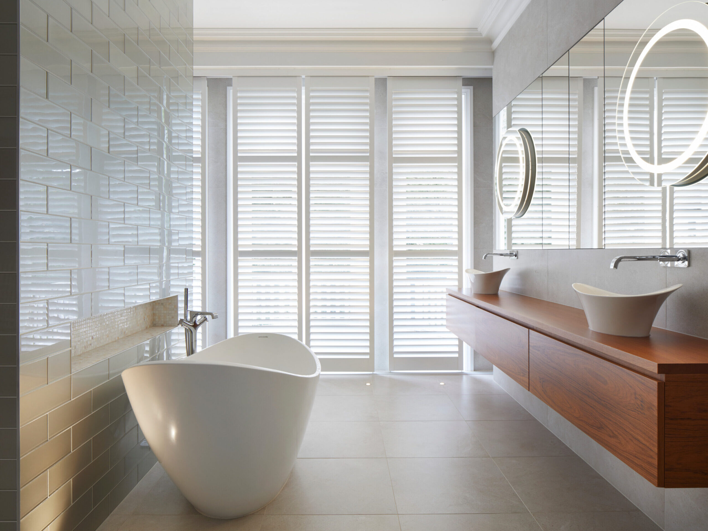It took three diggers (and the required cranes to lift them back out) plus some of the largest steel beams we’ve ever used to complete the basement, not to mention the logistics of ventilating, draining and waterproofing a 20 metre long underground swimming pool in a 25 metre excavation.
But when you’re in this unique space, it’s clearly worth the effort and the many tons of soil. Looking out over the pool through a glass wall is a fully equipped gym, and on the opposite end a full width roof light allows the sun to pour through a vast glass floor in the garden, making the basement feel surprisingly bright and airy despite its depth.
Most of the basement is hidden beneath the garden, but a small section extends beneath the existing house, providing a route down from above and quick access to a well stocked, climate controlled wine cellar.
Above ground, the plan to unify the home was a tremendous success. The Victorian villa was reborn with contemporary sensibilities, with most of the ground floor opened up into a grand, open plan kitchen, dining, sitting and entertainment space, made even more spacious by the bay-windowed extension.
On the first floor, the master bedroom gained a luxurious master en-suite in addition to its existing full-size dressing room thanks to an extension, while reconfiguration and extension of the roof made space for extensive storage and yet another bedroom and dedicated guest space, bringing the total number of bedrooms to five – all with their own en-suite.
From the outside, you would never know anything had changed. But inside, our clients and their children enjoy a life of absolute luxury, with everything they could ever need and more all under one roof – and beneath the garden, too.
