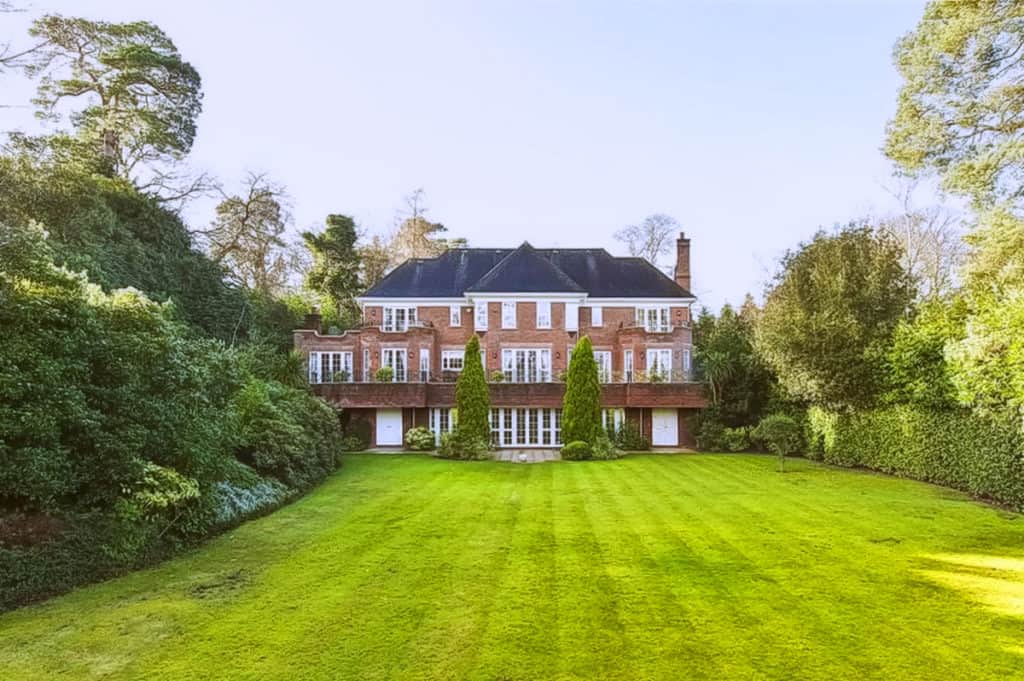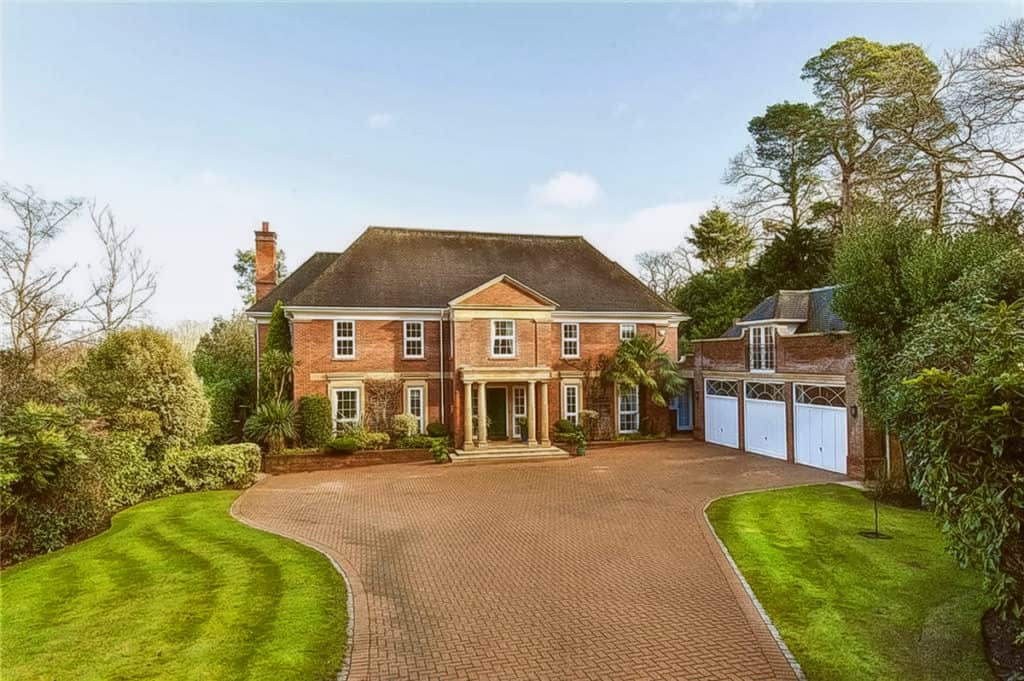BLOG
INTERESTING STUFF
THAT CAUGHT OUR EYE
New Commission: A Glorious Country House on St. George’s Hill

Our latest commission may look like a period country house at a glance, but it was actually built in 1998 as one of the many luxury homes that make up the gated St. George’s Hill private estate in Weybridge, each of which enjoys at least 1 acre of grounds.
The house currently boasts three floors, its own pool on the lower ground level and a separate, three-car garage connected via a canopy with independent staff accommodation on top.
As the house is built on a slope, the lower ground floor enjoys ground-to-ceiling sliding doors which open directly onto a generous garden and terrace. What looks like a two storey home from the front becomes a three storey home from the rear.
So how do we improve a home that already seems to have everything?
Putting the cherry on top
Our most significant change is extending and renovating the loft to turn it into a habitable space with two additional en-suite bedrooms. We will also be extending the first floor to increase the size of the master bedroom, and extending the lower ground for new leisure spaces.
All our additions to the house will use matching materials so that they blend seamlessly with the existing building.
The extended lower ground floor will be complemented by an extended terrace to create a natural flow between indoor and outdoor space – which will be improved through the replacement of low quality trees with native species.
We will also be refining the house’s period aesthetic. The illusion that the house is a period structure is mostly convincing, but it’s currently betrayed by the use of UPVC windows and doors. By replacing all of these with more suitable period-style sash windows, it will be almost impossible to tell the house was built in 1998.
We look forward to sharing more updates from this beautiful Surrey site in the future. In the mean time, please click here to keep up to date with our latest news and projects.

