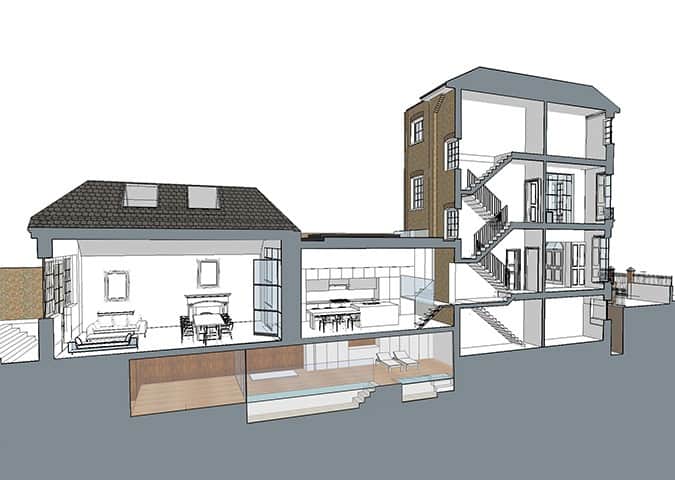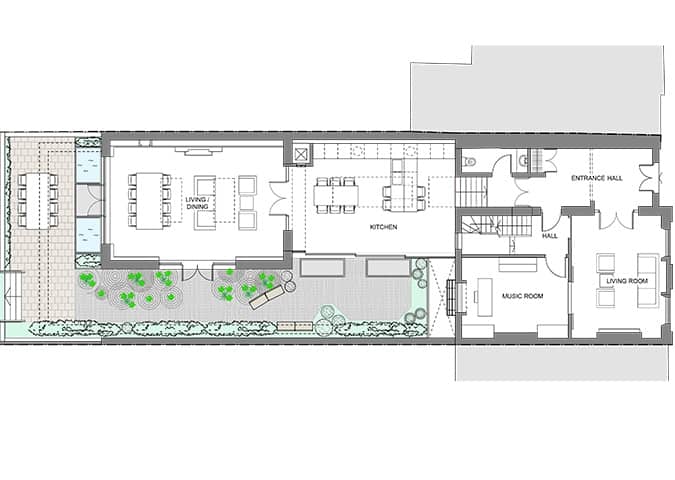BLOG
INTERESTING STUFF
THAT CAUGHT OUR EYE
Rob Interview Part Two: Digging the “Great Big Hole”

How did you find the design process?
When you’re doing a house it’s very exciting, unless you’re a developer, then maybe it isn’t quite so exciting! The difficulty is you want everything and you want it all to be perfect. You want to make all the bits that you want possible, but it’s also a creative process and you have to cut some things to get those big things that are really important.
I have to say, the great thing about DGA is that all the way through the process they were very understanding of that, and very good at being practical as well as creative. It’s sort of like advertising in a way: it’s got to be creative and yet commercial at the same time, which is a difficult trick to pull off, but I think they did.
Was there any part of the process that you found surprising?
All of the stuff you have to have in place for planning is quite daunting. This is a listed building so you need Westminster planning permission, then permission from the freeholders, St. John’s Wood charity is involved, never mind neighbours. You need consultants for traffic management, basement impact, arboreal, it goes on and on.
DGA are totally professional when they deal with all of that and it’s such a relief. If you don’t have all of that really buttoned up, it’s a nightmare. Those are the sort of things that a layman would never think about.
Do you feel that you managed to achieve all the things you wanted in the design?
DGA’s strategy with planning permission is that it’s a bit of a game. You put forward what you want approved and whatever compromises you have to make is on their advice. They say the council will never approve that but they might approve this, but you’re going to have to swing it this way. The door won’t work there, but it might work here because of the original flow of the house.
I’ve had to forego my air conditioning but I think it’s kept me back from oligarch styling in the end, so it’s most probably quite a good idea! It’s all more or less what I wanted.

Development recently started on site. What are your feelings now that the project is moving?
Obviously I want to get it done as soon as possible. A year and a half is a hell of a long time, it’s difficult to have the patience because you want it to finish now. It’s not frustrating, but the anticipation is very great. I quite enjoy working with the contractors, going down there and getting my boots on.
They’re digging a great big hole under the house, so the progress is there to be seen.
What would your advice be for other people considering a similar development to yours?
The absolute security of having an architect who really knows what they’re doing and is totally professional at it is a great reassurance because it’s a much more complex procedure than I thought it would be.
Everything to do with not only planning but all the other approvals that are needed and all the building stuff, the drawings for the electrics, it’s very complex. To have somebody you totally trust doing it makes a big difference.
I’m very tempted to be a bit mean and try and cut corners and find a way around it, but don’t.
When you’re digging a great big hole under your house you don’t want to take any risks.
No, absolutely. It’s got to be done right, hasn’t it?
