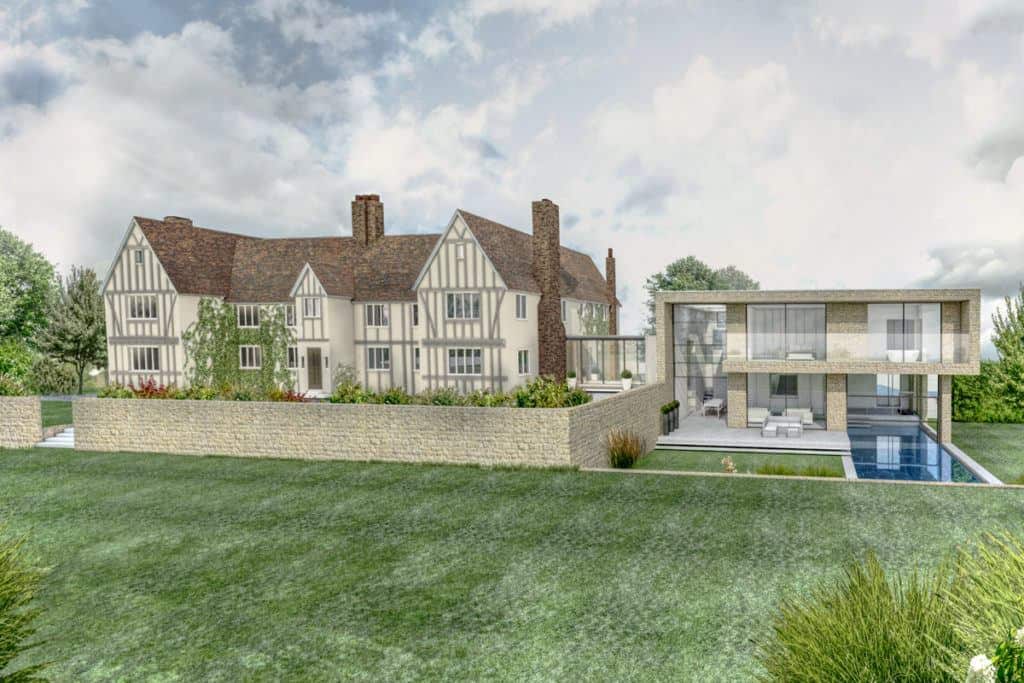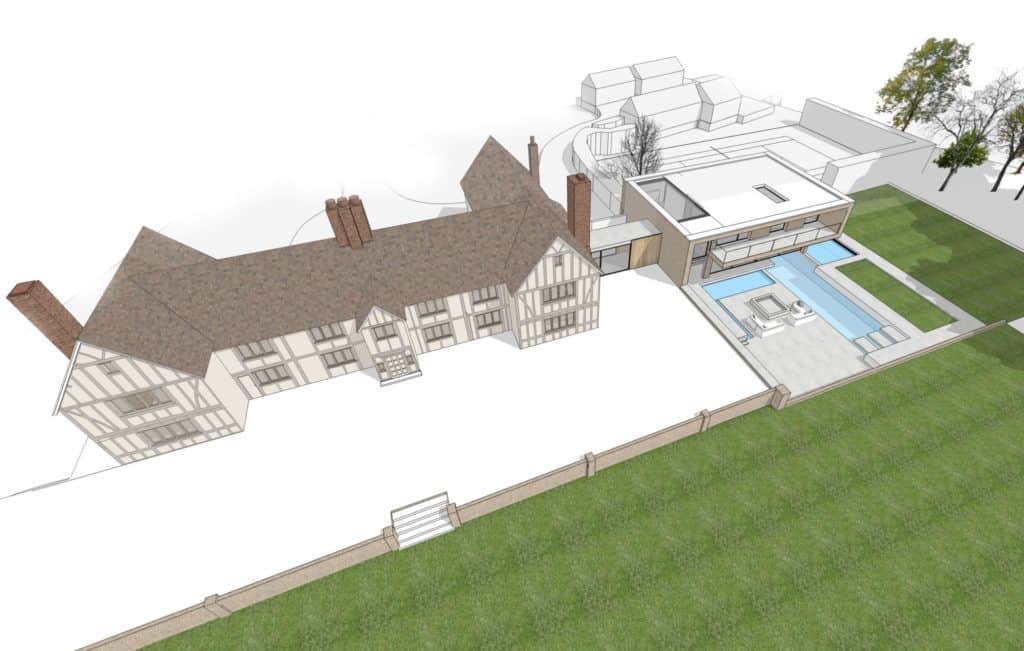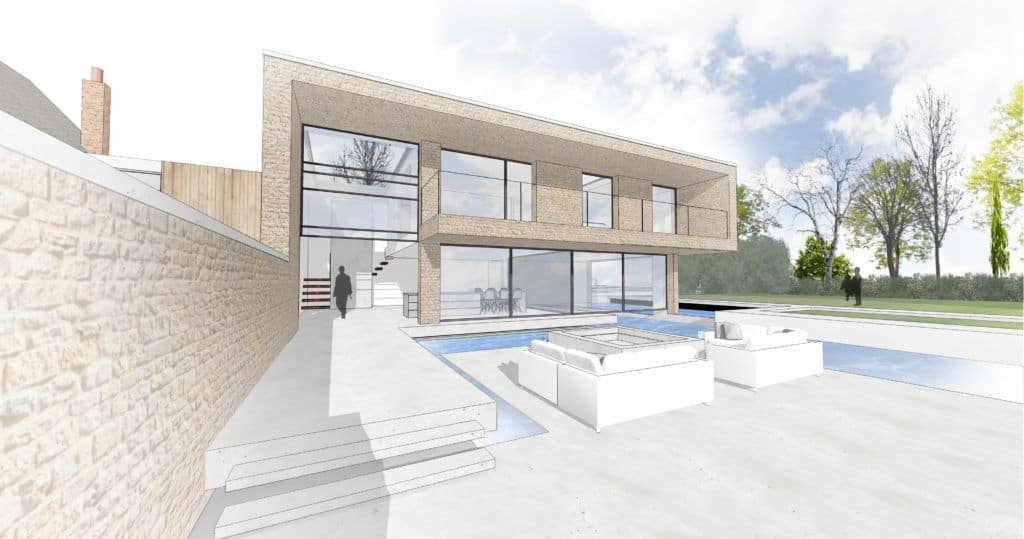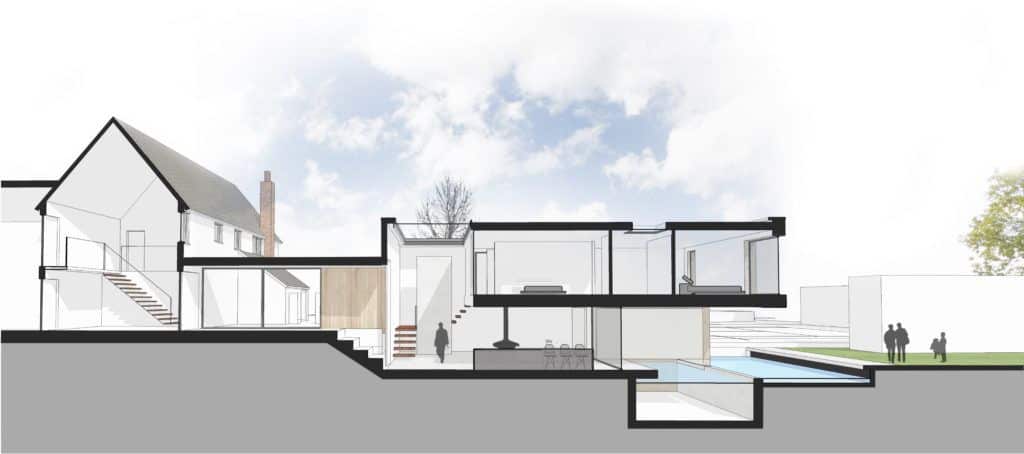BLOG
INTERESTING STUFF
THAT CAUGHT OUR EYE
Contemporary Extension to a Tudor Country House in Hertfordshire

Dyer Grimes Architecture have been commissioned to redevelop our client’s 8 acre country estate. The brief was to design a contemporary building to allow the client’s large family to live together at one time,

Working with English Heritage officers, we negotiated a design solution that joined an ultra contemporary annex to the existing Grade II listed Tudor farmhouse.

Our approach was to provide a clear distinction between architectural eras, leaving the historic structure undisturbed.

To unite the two structures in the most delicate way possible, our design includes a lightweight glass bridge that matches the contemporary style of the annex without obstructing the view of the main house.
If you have a period property that you plan to extend, which approach would you choose? Discuss your plans with John by calling 020 8874 4688 or book a zoom consultation by clicking here.
