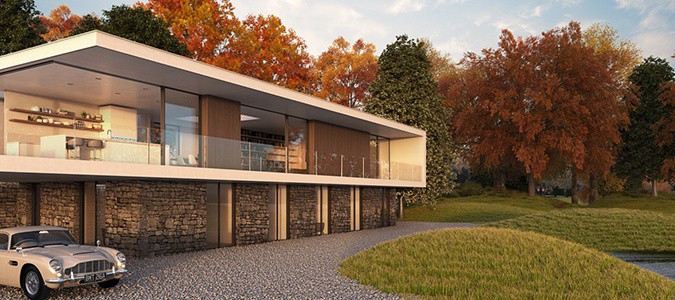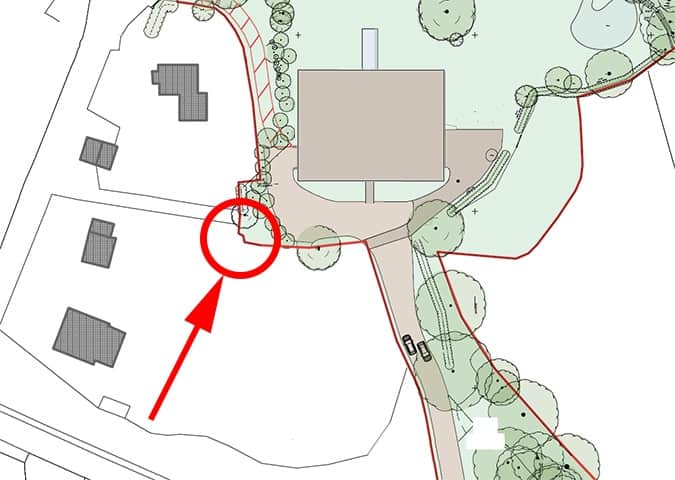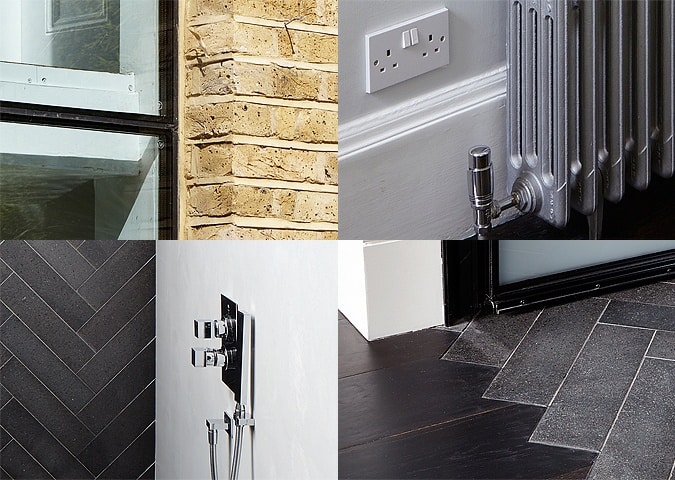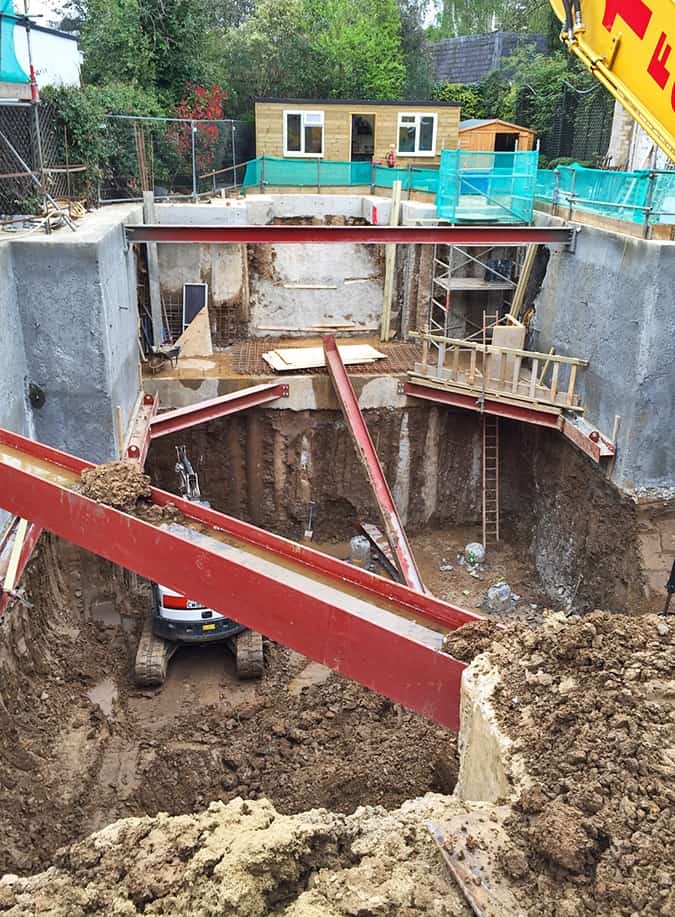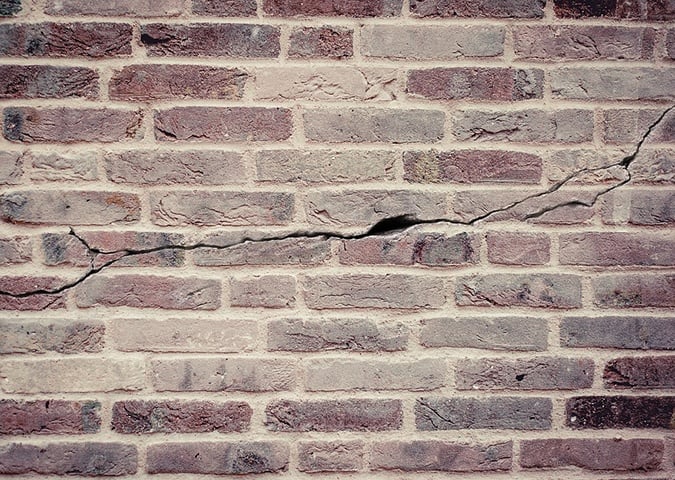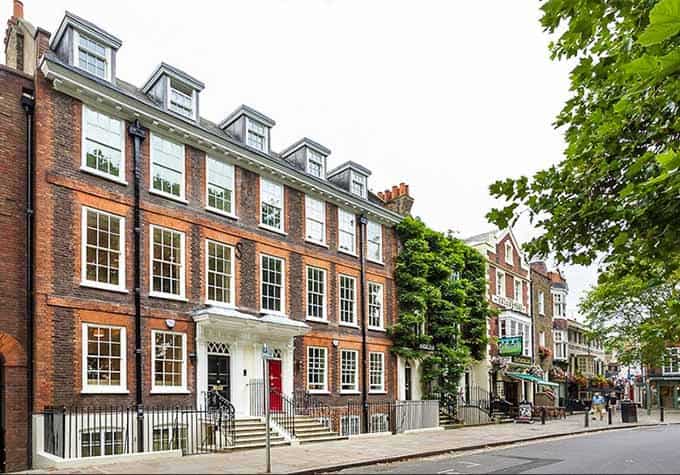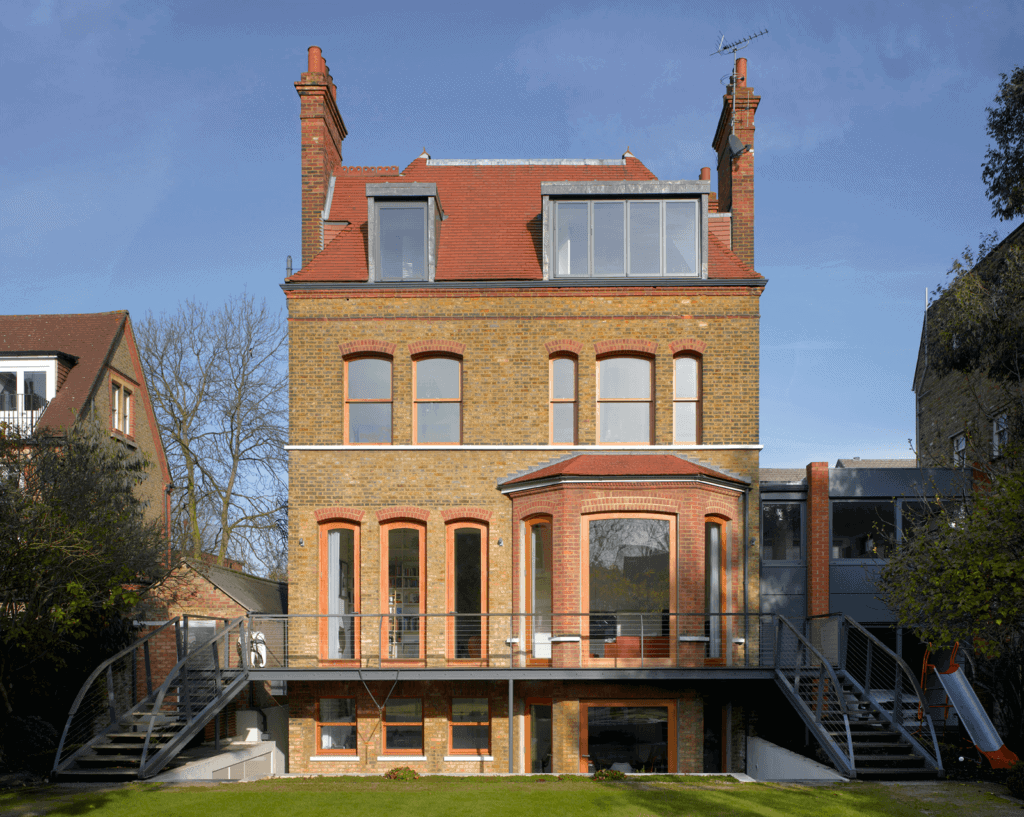Architect’s Advice
The Hidden Costs of New Builds
The Site Itself The plot you’re building on is more than however many square feet of earth you own, it can also come with a variety of costly implications, from the ground itself to local laws and accessing the site. It’s impossible to know the quality of the ground you’re building on without doing a…
Read MoreThe Hidden Costs of Renovations and Extensions
Structural Works It’s very exciting to walk around a house and imagine knocking down walls, opening up new spaces and filling it all with light pouring through grand windows. Our most transformative renovations have involved all the above and more, but remember that whenever you alter the original structure of the house – known as…
Read MoreFour Legal Issues Every Self Builder Needs to Know About
Boundary Agreements and Disputes During the conveyancing process, you can save yourself from future headaches by carefully examining the property’s Land Registry title plan. What you’ll find is a very rough diagram of the land’s boundaries, drawn with a thick red line which can leave a lot open to interpretation. This may not be a…
Read MoreFour Tips to Help You Settle In to a New Home
As someone who moved six times in as many years, I’ve become something of an expert in what it takes to make a house feel like a home as quickly as possible. There’s always a period when you first move into a property where it feels like a hotel or someone else’s house, especially in…
Read MoreWhy Self Builds Take an Extra Year to be Truly Complete
When is a build complete? As is often the case in construction, this is a simple question with a very complicated answer. Or, more accurately, two complicated answers: the build is complete when the Practical Completion Certificate is issued, or the build is complete when the defects period is over. The Practical Completion Certificate is…
Read MoreRisks to Your Build That Are Hiding Beneath the Ground
Excavation for a double basement development in St. John’s Wood showing the first stages of foundation works. The ground in London and other old cities has been subject to thousands of years of building, demolishing and building again. Over time, the ground has actually raised as much as a few metres from the gradual piling…
Read MoreHow to Spot and Prevent Dangerous Structural Issues
Uneven Ground Subsidence is the vertical downward movement of a building foundation, often caused by poor quality or eroded ground beneath, which I write about in more detail here. This causes the entire house or – more dangerously – a section of the house to sink into the ground, damaging the structure. The most obvious…
Read MoreRichmond: the Latest Borough to Restrict Basement Builds
The limited options for expansion in London properties caused a surge in popularity for basement extensions as homeowners dug down to find more space. In reaction, concern spread about the safety and long term consequences of such builds, and across the capital borough after borough have formally restricted basement developments with new, stricter guidelines that…
Read MoreThe Unique Challenges of Briefing for a New Build
Last week, I shared some advice on how to prepare a brief for your architect so that your project can hit the ground running. Most of that advice applies to new builds as well as existing, but new builds do feature some crucial differences to the briefing process which deserve special attention. Tabula Rasa First of…
Read MoreFive Tips to Write the Perfect Brief for Your Architect
Sketch Over Floor Plans If you want to work on an existing build, the first thing both you and your architect need before you can make even the most rough of outlines is information on the current property. Most of this can be gathered from estate agent particulars, including floor plans and internal and external…
Read More
